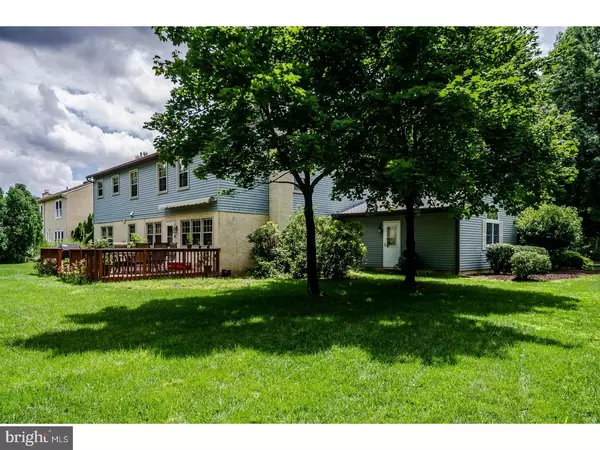$464,000
$469,900
1.3%For more information regarding the value of a property, please contact us for a free consultation.
4 Beds
3 Baths
3,283 SqFt
SOLD DATE : 10/26/2018
Key Details
Sold Price $464,000
Property Type Single Family Home
Sub Type Detached
Listing Status Sold
Purchase Type For Sale
Square Footage 3,283 sqft
Price per Sqft $141
Subdivision Pebble Creek
MLS Listing ID 1005929869
Sold Date 10/26/18
Style Colonial
Bedrooms 4
Full Baths 2
Half Baths 1
HOA Y/N N
Abv Grd Liv Area 3,283
Originating Board TREND
Year Built 1985
Annual Tax Amount $9,014
Tax Year 2018
Lot Dimensions 80 X 150
Property Description
wow, when you drive up to this house you will notice how well the homeowners respect and take care of their houses, you will feel the peacefulness, hear the birds chirping, then you will see the great colonial and then walk into this over 3200 sq ft house with an elite great room addition with a cathedral ceiling, first you walk into an open full of light foyer with hardwood floors, living room also has hardwood floors and a beautiful bay window that lets a lot of light in, dining room has hardwood floors, walk into the eat in kitchen and see the classy granite kitchen counter tops and ceramic tile back splash, the rear of the house in the kitchen and great room area has an enormous amount of light because of all the windows, after eating in the vast size and natural light kitchen walk out back to a very nice deck and enjoy your barbecue, now its time to take a walk into the 20 x 22 elite great room with vaulted ceilings and massive amount of natural light, both bathrooms upstairs of double sinks, and ceramic tile floors, master bedroom is great size and has a large walk in closet, this house has been well respected and taken care of for many years.
Location
State PA
County Bucks
Area Lower Makefield Twp (10120)
Zoning R2
Rooms
Other Rooms Living Room, Dining Room, Primary Bedroom, Bedroom 2, Bedroom 3, Kitchen, Family Room, Bedroom 1, Laundry, Other
Interior
Interior Features Ceiling Fan(s), Kitchen - Eat-In
Hot Water Electric
Heating Electric, Forced Air
Cooling Central A/C
Flooring Wood, Fully Carpeted, Vinyl, Tile/Brick
Fireplaces Number 1
Fireplaces Type Brick
Fireplace Y
Heat Source Electric
Laundry Main Floor
Exterior
Exterior Feature Deck(s), Patio(s)
Garage Spaces 5.0
Water Access N
Roof Type Shingle
Accessibility None
Porch Deck(s), Patio(s)
Attached Garage 2
Total Parking Spaces 5
Garage Y
Building
Story 2
Sewer Public Sewer
Water Public
Architectural Style Colonial
Level or Stories 2
Additional Building Above Grade
Structure Type Cathedral Ceilings,9'+ Ceilings
New Construction N
Schools
High Schools Pennsbury
School District Pennsbury
Others
Senior Community No
Tax ID 20-019-137
Ownership Fee Simple
Acceptable Financing Conventional, VA, FHA 203(b)
Listing Terms Conventional, VA, FHA 203(b)
Financing Conventional,VA,FHA 203(b)
Read Less Info
Want to know what your home might be worth? Contact us for a FREE valuation!

Our team is ready to help you sell your home for the highest possible price ASAP

Bought with Susan M Murphy • RE/MAX Properties - Newtown
"My job is to find and attract mastery-based agents to the office, protect the culture, and make sure everyone is happy! "
tyronetoneytherealtor@gmail.com
4221 Forbes Blvd, Suite 240, Lanham, MD, 20706, United States






