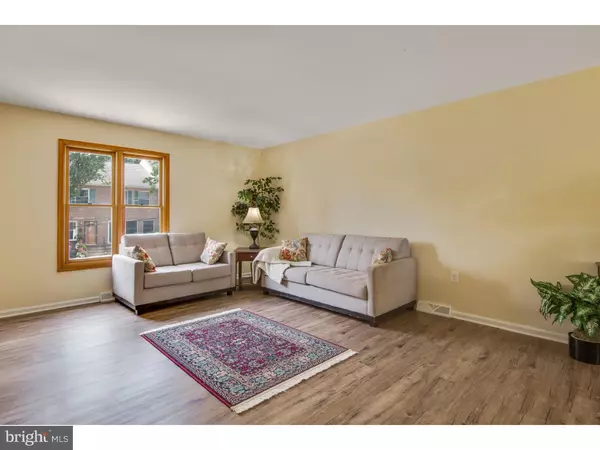$163,200
$157,900
3.4%For more information regarding the value of a property, please contact us for a free consultation.
3 Beds
2 Baths
1,550 SqFt
SOLD DATE : 10/30/2018
Key Details
Sold Price $163,200
Property Type Townhouse
Sub Type Interior Row/Townhouse
Listing Status Sold
Purchase Type For Sale
Square Footage 1,550 sqft
Price per Sqft $105
Subdivision Browntown
MLS Listing ID 1002131714
Sold Date 10/30/18
Style Colonial
Bedrooms 3
Full Baths 1
Half Baths 1
HOA Y/N N
Abv Grd Liv Area 1,550
Originating Board TREND
Year Built 1988
Annual Tax Amount $2,493
Tax Year 2017
Lot Size 1,307 Sqft
Acres 0.03
Lot Dimensions 18X100
Property Description
Special financing available for qualified byers through M&T Bank, $5000 grant available for down payment and closing costs, repeat $5000 Grant (free money)! Inquire with listing agent about this program or a 3% down NO PMI loan through another lender. Both loan programs are subject to buyer qualifications. This immaculate Town home has been updated for you and it is a Gem; with front parking, beautiful fenced back yard, a wonderful deck and fresh landscaping. This beautiful 3 bedroom, 1.5 bath home includes: updated Kitchen, modern laminate hardwood flooring (new), carpet in the bedrooms (new), updated light fixtures, updated full bathroom along with powder room, updated private deck and fresh paint throughout. Inviting front entry sits above street level. Upon entering this home you will find a large formal foyer, beautiful open spindle stairwell with stained wood treads and white risers, a large storage and systems room with access to a lovely fenced back yard and access to full 1 car garage. The main level has an open floor plan with living room, formal dining room space, kitchen and glass doors leading to the large deck. The kitchen has mid-tone cabinets topped with granite counters, a deep single bowl sink with chefs faucet and new stainless steel appliances to include: gas range, range hood and dishwasher. Upstairs the owner's bedroom has abundant closet space and private access to the full bath. Completing this level are 2 additional well sized bedrooms, a full hall bathroom with tub/shower and open hallway that is perfect for art work display. The updated full bathroom has stunning marble topped double under counter mounted sink vanity, designer mirrors and beautiful lighting. This home is finished with 6 panel doors, custom color interior walls & trim. Systems: gas hot air heat, central air, complimented by full Brick exterior front, vinyl siding, new front door and maintenance free windows with new shutters. The private updated deck that is perfect for entertaining and enjoying the outside. Enjoy 1 car direct parking at your front door, on a quiet street conveniently located.
Location
State DE
County New Castle
Area Wilmington (30906)
Zoning 26R-3
Rooms
Other Rooms Living Room, Dining Room, Primary Bedroom, Bedroom 2, Kitchen, Bedroom 1, Laundry, Attic
Basement Full, Unfinished, Outside Entrance
Interior
Hot Water Electric
Heating Gas, Forced Air
Cooling Central A/C
Flooring Wood, Fully Carpeted, Vinyl
Equipment Dishwasher, Disposal
Fireplace N
Appliance Dishwasher, Disposal
Heat Source Natural Gas
Laundry Basement
Exterior
Exterior Feature Deck(s)
Garage Spaces 2.0
Fence Other
Water Access N
Roof Type Shingle
Accessibility None
Porch Deck(s)
Attached Garage 1
Total Parking Spaces 2
Garage Y
Building
Lot Description Level, Front Yard, Rear Yard
Story 2
Sewer Public Sewer
Water Public
Architectural Style Colonial
Level or Stories 2
Additional Building Above Grade
New Construction N
Schools
Elementary Schools Pulaski
Middle Schools Bayard
High Schools Glasgow
School District Christina
Others
Senior Community No
Tax ID 26-048.20-215
Ownership Fee Simple
Acceptable Financing Conventional, VA, FHA 203(b)
Listing Terms Conventional, VA, FHA 203(b)
Financing Conventional,VA,FHA 203(b)
Read Less Info
Want to know what your home might be worth? Contact us for a FREE valuation!

Our team is ready to help you sell your home for the highest possible price ASAP

Bought with Andrea L Harrington • RE/MAX Premier Properties
"My job is to find and attract mastery-based agents to the office, protect the culture, and make sure everyone is happy! "
tyronetoneytherealtor@gmail.com
4221 Forbes Blvd, Suite 240, Lanham, MD, 20706, United States






