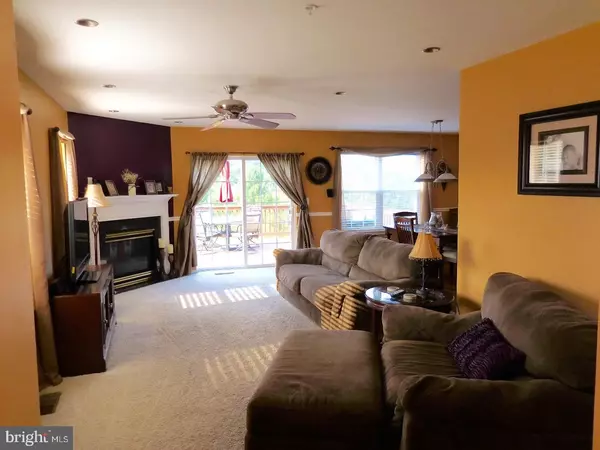$272,000
$272,000
For more information regarding the value of a property, please contact us for a free consultation.
3 Beds
3 Baths
2,084 SqFt
SOLD DATE : 10/30/2018
Key Details
Sold Price $272,000
Property Type Townhouse
Sub Type Interior Row/Townhouse
Listing Status Sold
Purchase Type For Sale
Square Footage 2,084 sqft
Price per Sqft $130
Subdivision Summer Lea
MLS Listing ID 1002307866
Sold Date 10/30/18
Style Colonial
Bedrooms 3
Full Baths 2
Half Baths 1
HOA Fees $87/mo
HOA Y/N Y
Abv Grd Liv Area 2,084
Originating Board TREND
Year Built 2002
Annual Tax Amount $5,209
Tax Year 2018
Lot Size 6,106 Sqft
Acres 0.14
Lot Dimensions 34X117
Property Description
Pride of ownership truly abounds as you enter through the front door of this meticulously maintained end unit townhouse. The natural light filled family room offers recessed lighting, chair rail, surround sound, a gas fireplace for the cool nights and sliders leading to the deck. Overlooking the family room is a beautiful kitchen with wood floors, granite countertops with backsplash, recessed lighting, under/upper cabinet lighting and stainless steel appliances. The wood floor flows into the adjoining dining room featuring chair rail. The wood floors continue into living room which is off of the foyer where you can have quiet conversation or utilize the room as an office or playroom. Stroll upstairs to find the spacious master bedroom suite with crown molding, sitting area and walk-in closet. The master bath offers a double sink vanity, jacuzzi style tub and stall shower. Across the hallway with wood railing overlooking the foyer below are two tastefully decorated bedrooms, one with crown molding and walk-in closet. The hall bath with wainscoting and the laundry closet complete the upper level. The professionally finished walk-out basement with an additional window offers plenty of natural light, closets for storage and an additional room which could serve as an office or exercise room. The deck is the perfect place to start or end the day while taking in the beautiful views of the open space. Schedule your appointment today to truly appreciate all that this stunning end until townhouse has to offer the new homeowner!
Location
State PA
County Bucks
Area Hilltown Twp (10115)
Zoning CR
Rooms
Other Rooms Living Room, Dining Room, Primary Bedroom, Bedroom 2, Kitchen, Family Room, Bedroom 1, Other, Attic
Basement Full, Outside Entrance, Fully Finished
Interior
Interior Features Primary Bath(s), Ceiling Fan(s), Sprinkler System, Stall Shower, Breakfast Area
Hot Water Natural Gas
Heating Gas, Forced Air
Cooling Central A/C
Flooring Wood, Fully Carpeted
Fireplaces Number 1
Fireplaces Type Gas/Propane
Equipment Built-In Range, Dishwasher, Disposal
Fireplace Y
Appliance Built-In Range, Dishwasher, Disposal
Heat Source Natural Gas
Laundry Upper Floor
Exterior
Exterior Feature Deck(s)
Garage Spaces 4.0
Amenities Available Tot Lots/Playground
Waterfront N
Water Access N
Roof Type Pitched,Shingle
Accessibility None
Porch Deck(s)
Parking Type On Street, Driveway
Total Parking Spaces 4
Garage N
Building
Lot Description Front Yard, Rear Yard, SideYard(s)
Story 2
Sewer Public Sewer
Water Public
Architectural Style Colonial
Level or Stories 2
Additional Building Above Grade
Structure Type 9'+ Ceilings
New Construction N
Schools
High Schools Pennridge
School District Pennridge
Others
HOA Fee Include Common Area Maintenance,Lawn Maintenance,Snow Removal,Trash
Senior Community No
Tax ID 15-007-095
Ownership Fee Simple
Acceptable Financing Conventional, VA, USDA
Listing Terms Conventional, VA, USDA
Financing Conventional,VA,USDA
Read Less Info
Want to know what your home might be worth? Contact us for a FREE valuation!

Our team is ready to help you sell your home for the highest possible price ASAP

Bought with Suzanne Katits • Olde Towne Real Estate

"My job is to find and attract mastery-based agents to the office, protect the culture, and make sure everyone is happy! "
tyronetoneytherealtor@gmail.com
4221 Forbes Blvd, Suite 240, Lanham, MD, 20706, United States






