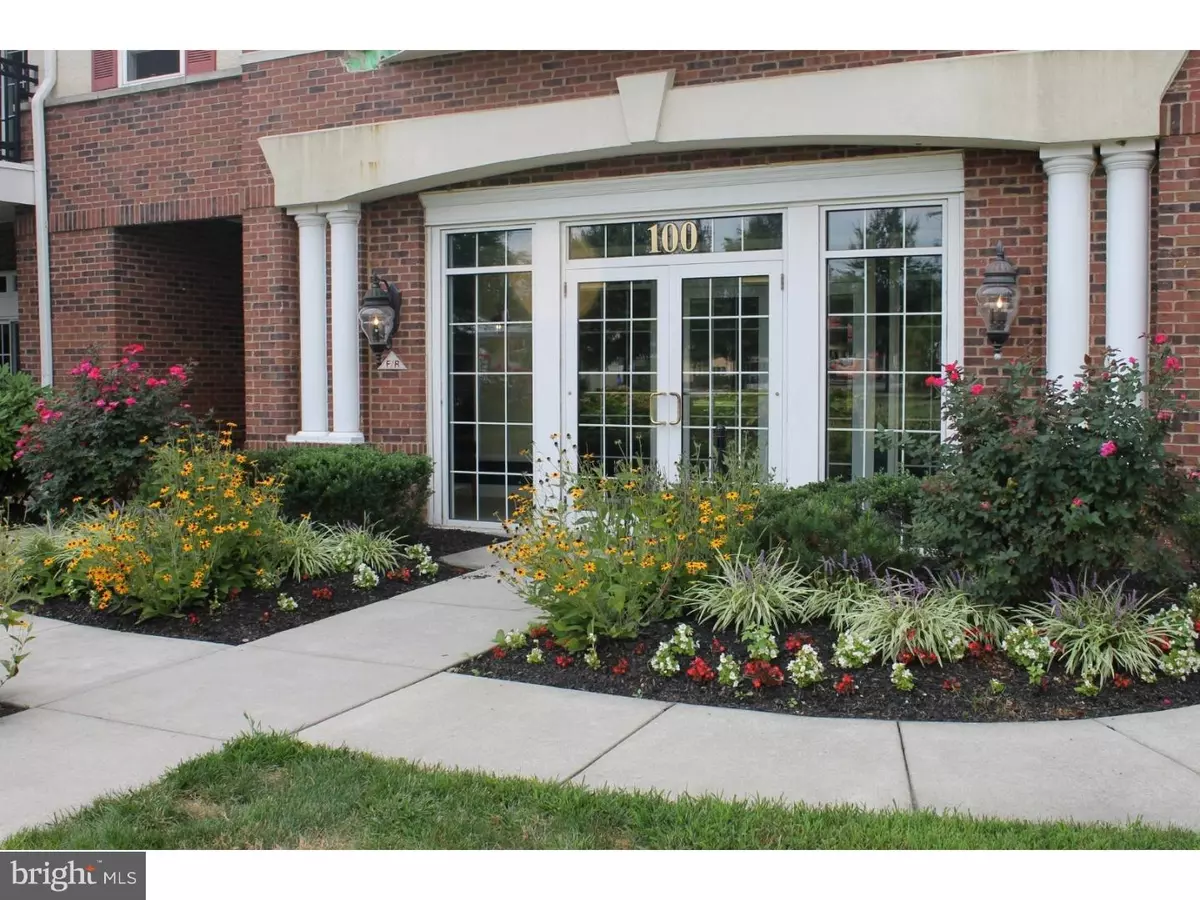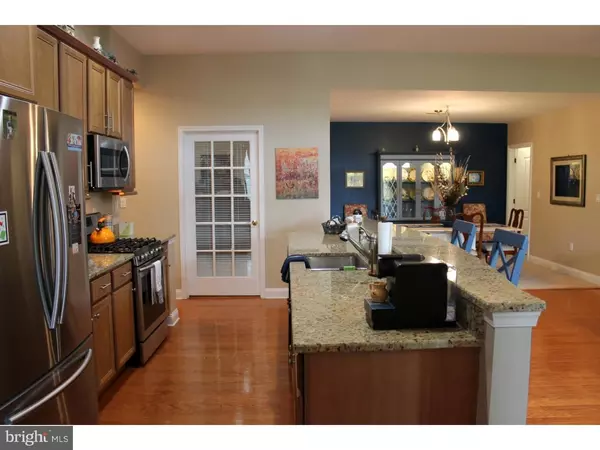$285,000
$285,000
For more information regarding the value of a property, please contact us for a free consultation.
2 Beds
2 Baths
1,910 SqFt
SOLD DATE : 11/01/2018
Key Details
Sold Price $285,000
Property Type Single Family Home
Sub Type Unit/Flat/Apartment
Listing Status Sold
Purchase Type For Sale
Square Footage 1,910 sqft
Price per Sqft $149
Subdivision The Plaza Grande
MLS Listing ID 1002769774
Sold Date 11/01/18
Style Traditional
Bedrooms 2
Full Baths 2
HOA Fees $296/mo
HOA Y/N N
Abv Grd Liv Area 1,910
Originating Board TREND
Year Built 2006
Annual Tax Amount $7,162
Tax Year 2017
Property Description
Impressive and Bright FIRST Floor spacious Condo in the desirable "Plaza Grande" of Cherry Hill. Situated in a highly sought after 55+ Active Adult community, this condo is only of 2 like it in this building! Spacious Corner unit boasts an Open-concept living are with 10' Ceilings, Recessed lighting and Stunning Hardwood floors! Double sliding doors offer tons of natural Sunlight and spill into the Breakfast area and Gourmet Kitchen which features 42" Cabinets w/crown molding, Stainless Steel appliance package, Double-sink w/garbage disposal, Granite counters and a 12' Island with tons of bar seating! Gorgeous Dining Room features a Huge Pantry with shelving all the way up to the ceiling! French door access to the Office (which could be used as a Den or additional bedroom). The Patio is off the Living Room and offers a peek of the gardens. Towards the rear of the condo, you'll find the Laundry Room which houses the Upgraded 80 Gallon Hot water heater and 1 year old Hi-efficiency HVAC unit!! Full Hall bath with Ceramic tiling and Cozy 2nd Bedroom are just around the corner. The Master Suite includes a Large Bedroom, an Over-sized Walk-in Closet, Linen closet and Full Bath retreat with jetted Tub, tiled Shower w/new shower head, Dual sink Vanity and private toilet area. Upgrades to the Shelving in the Master closet, Coat closet, and Pantry add additional storage space. This building offers a Brand NEW ROOF, an Elevator, Secure entry, Sprinkler system, Garage parking which includes 1 deeded space and don't forget ALL the community has to offer Tennis Courts, Bocce ball and grilling area, Beautiful Club House including Indoor Pool, Yoga Room, Gym, Game & Bar Room, and Movie Theater! Steps to Wonderful Restaurants & Shops - treat yourself to a Life of Luxury here!
Location
State NJ
County Camden
Area Cherry Hill Twp (20409)
Zoning RES
Rooms
Other Rooms Living Room, Dining Room, Primary Bedroom, Kitchen, Bedroom 1, Laundry, Other
Interior
Interior Features Primary Bath(s), Kitchen - Island, Butlers Pantry, WhirlPool/HotTub, Sprinkler System, Stall Shower, Dining Area
Hot Water Natural Gas
Heating Gas, Forced Air
Cooling Central A/C
Flooring Wood, Fully Carpeted, Tile/Brick
Equipment Built-In Range, Dishwasher, Refrigerator, Disposal, Built-In Microwave
Fireplace N
Appliance Built-In Range, Dishwasher, Refrigerator, Disposal, Built-In Microwave
Heat Source Natural Gas
Laundry Main Floor
Exterior
Exterior Feature Patio(s)
Garage Spaces 2.0
Utilities Available Cable TV
Amenities Available Swimming Pool, Tennis Courts, Club House
Water Access N
Accessibility Mobility Improvements
Porch Patio(s)
Attached Garage 1
Total Parking Spaces 2
Garage Y
Building
Story 1
Sewer Public Sewer
Water Public
Architectural Style Traditional
Level or Stories 1
Additional Building Above Grade
Structure Type 9'+ Ceilings
New Construction N
Schools
School District Cherry Hill Township Public Schools
Others
HOA Fee Include Pool(s),Common Area Maintenance,Ext Bldg Maint,Lawn Maintenance,Snow Removal,Trash,Water,Health Club
Senior Community Yes
Tax ID 09-00054 01-00008-C0112
Ownership Condominium
Security Features Security System
Pets Allowed Case by Case Basis
Read Less Info
Want to know what your home might be worth? Contact us for a FREE valuation!

Our team is ready to help you sell your home for the highest possible price ASAP

Bought with James J Gilbride • RE/MAX Of Cherry Hill
"My job is to find and attract mastery-based agents to the office, protect the culture, and make sure everyone is happy! "
tyronetoneytherealtor@gmail.com
4221 Forbes Blvd, Suite 240, Lanham, MD, 20706, United States






