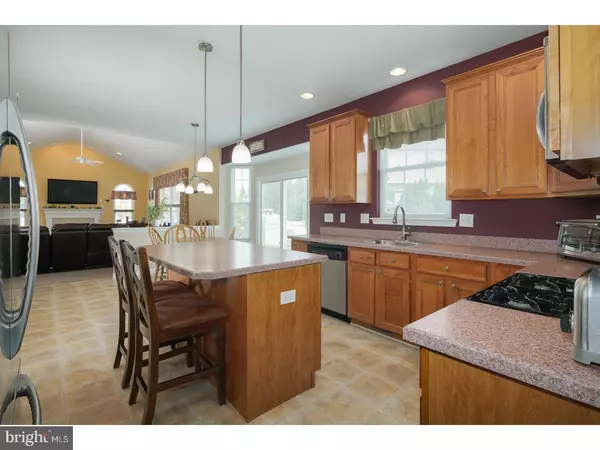$360,000
$360,000
For more information regarding the value of a property, please contact us for a free consultation.
4 Beds
3 Baths
3,500 SqFt
SOLD DATE : 11/02/2018
Key Details
Sold Price $360,000
Property Type Single Family Home
Sub Type Detached
Listing Status Sold
Purchase Type For Sale
Square Footage 3,500 sqft
Price per Sqft $102
Subdivision Hidden Ponds
MLS Listing ID 1001757072
Sold Date 11/02/18
Style Colonial
Bedrooms 4
Full Baths 2
Half Baths 1
HOA Fees $41/ann
HOA Y/N Y
Abv Grd Liv Area 2,700
Originating Board TREND
Year Built 2005
Annual Tax Amount $13,137
Tax Year 2017
Lot Size 0.298 Acres
Acres 0.33
Lot Dimensions 100 X 177
Property Description
SELLER RELOCATING! Don't miss this amazing opportunity to be part of our Hidden Ponds Unique Development of only 15 Semi-Custom Built Homes just 13 years old. Owners are transferring South and sad to leave this prime Cul-de-Sac location. A Summer's Delight with the beautiful salt-water inground pool, 6 foot privacy fenced premier lot, 2-tiered EP Henry Pavered Patio with retaining wall and built-in gas grill. This lovely and most popular Amhearst II Model features 2700 sq. ft. of finished living space and an additional 800 sq. ft. in the Basement that can easily be finished. This 2-Story Home features a Covered Entry, 4-5 Bedrooms, 2.5 Baths, 2-story Foyer and 9 ft. ceilings on 1st floor. Formal Living with Box Bay-window with window seat, Formal Dining Room, 1st Floor Office/Bedroom with Bay-window, double closet and Glass French Doors, Great Room with Cathedral Ceiling, gas f/p with mantle and marble surround, windows on either side with atrium windows above each. The generous size Kitchen features 42" Maple Cabinets, Center Island, Desk Area, Upgraded Counter Tops and Beveled Edge, Pantry Closet, Stainless Steel Appliances, New Pella Sliding Door with built-in blinds off of Breakfast Room leading to patio and a 1st floor Laundry Room/Mudroom to the 2 car attached garage. Security System, Underground Sprinkler System, 2-Zone Heat and Central Air, New Front Storm Door and Outdoor Light Fixtures. Come see for yourself and live your dream!
Location
State NJ
County Camden
Area Barrington Boro (20403)
Zoning RESID
Rooms
Other Rooms Living Room, Dining Room, Primary Bedroom, Bedroom 2, Bedroom 3, Kitchen, Family Room, Bedroom 1, Laundry, Other, Attic
Basement Full, Unfinished
Interior
Interior Features Primary Bath(s), Kitchen - Island, Butlers Pantry, Ceiling Fan(s), Attic/House Fan, Stall Shower, Dining Area
Hot Water Natural Gas
Heating Gas, Forced Air
Cooling Central A/C
Flooring Wood, Fully Carpeted, Vinyl, Tile/Brick
Fireplaces Number 1
Fireplaces Type Gas/Propane
Equipment Built-In Range, Dishwasher, Refrigerator, Disposal, Built-In Microwave
Fireplace Y
Window Features Bay/Bow
Appliance Built-In Range, Dishwasher, Refrigerator, Disposal, Built-In Microwave
Heat Source Natural Gas
Laundry Main Floor
Exterior
Exterior Feature Patio(s)
Parking Features Inside Access, Garage Door Opener
Garage Spaces 5.0
Fence Other
Pool In Ground
Utilities Available Cable TV
Water Access N
Roof Type Shingle
Accessibility None
Porch Patio(s)
Attached Garage 2
Total Parking Spaces 5
Garage Y
Building
Lot Description Cul-de-sac, Front Yard, Rear Yard, SideYard(s)
Story 2
Sewer Public Sewer
Water Public
Architectural Style Colonial
Level or Stories 2
Additional Building Above Grade, Below Grade
Structure Type 9'+ Ceilings
New Construction N
Schools
Elementary Schools Avon
Middle Schools Woodland
School District Barrington Borough Public Schools
Others
Senior Community No
Tax ID 03-00008-00001 23
Ownership Fee Simple
Acceptable Financing Conventional, VA, FHA 203(b)
Listing Terms Conventional, VA, FHA 203(b)
Financing Conventional,VA,FHA 203(b)
Read Less Info
Want to know what your home might be worth? Contact us for a FREE valuation!

Our team is ready to help you sell your home for the highest possible price ASAP

Bought with Michael Dinella • Lenny Vermaat & Leonard Inc. Realtors Inc

"My job is to find and attract mastery-based agents to the office, protect the culture, and make sure everyone is happy! "
tyronetoneytherealtor@gmail.com
4221 Forbes Blvd, Suite 240, Lanham, MD, 20706, United States






