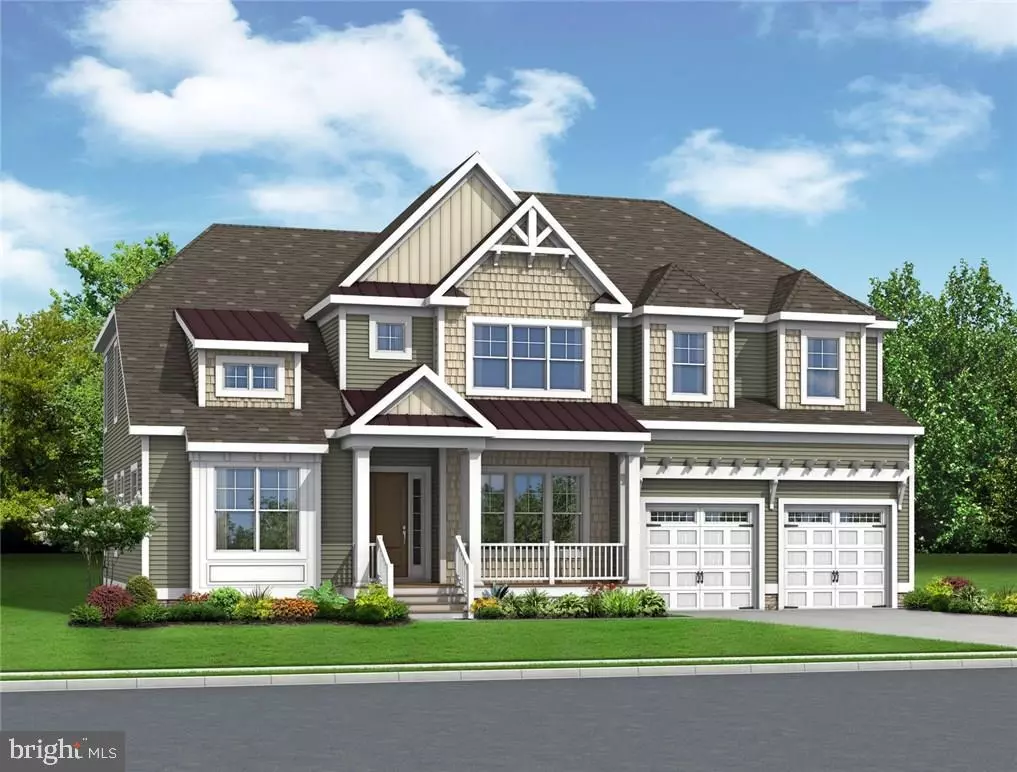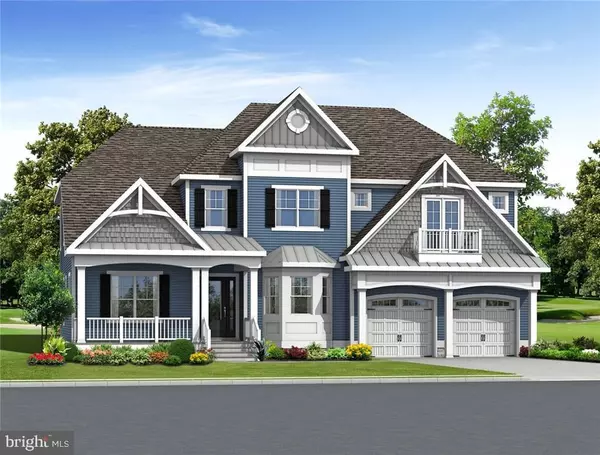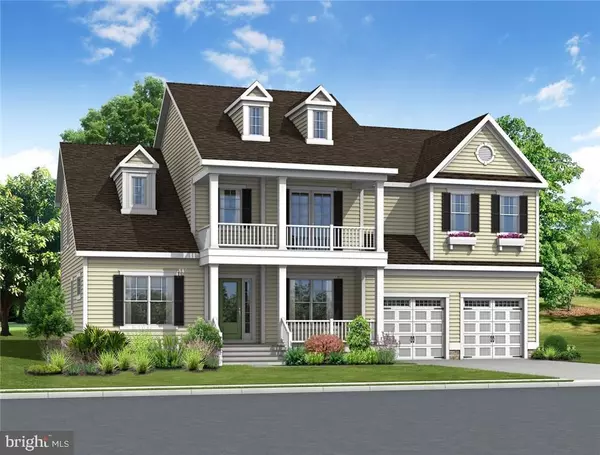$1,250,675
$1,138,696
9.8%For more information regarding the value of a property, please contact us for a free consultation.
4 Beds
5 Baths
3,624 SqFt
SOLD DATE : 11/08/2018
Key Details
Sold Price $1,250,675
Property Type Single Family Home
Sub Type Detached
Listing Status Sold
Purchase Type For Sale
Square Footage 3,624 sqft
Price per Sqft $345
Subdivision Peninsula
MLS Listing ID DESU105518
Sold Date 11/08/18
Style Coastal,Contemporary
Bedrooms 4
Full Baths 4
Half Baths 1
HOA Fees $351/qua
HOA Y/N Y
Abv Grd Liv Area 3,624
Originating Board BRIGHT
Year Built 2018
Property Description
The Carnegie floor plan by Echelon offered on single family lots in the Lakeside neighborhood of The Peninsula - an 800 acre gated Jack Nicklaus Signature Golf community on the Indian River Bay. This is was completed 10/2018.Base price $652,900. Lot premium $210,000. Selections and upgrades at time of contract; $317,850 4 bedrooms, 4.5 4,000+ sq ft Sound FX audio/video, finished bonus room, custom closets, luxury owner's bath with 2nd laundry room, southern exterior elevation and ledgestone foundation, extended garage and family room, LR fireplace, extra upper LR windows, Stone Paver driveway, scfeend porch, stone courtyard with gas fireplace and built in BBQ grill. LR built in cabinets and bar. . The Peninsula offers resort style amenities including a 30,000 sf clubhouse, outdoor adult heated pool, sandy beach wave pool w/ lifeguard, indoor heated pool, state of the art fitness, classes, staffed spa, tennis, basketball, private beach, nature center, fishing pier, miles of trails and Kayak launch. Minutes to Lewes and Rehoboth Beach. Current Incentive: $30,000 off the base price, free Professional Kitchen. On site unlicensed salespeople represent the seller only.
Location
State DE
County Sussex
Area Indian River Hundred (31008)
Zoning MEDIUM RESIDENTIAL
Rooms
Other Rooms Bonus Room
Main Level Bedrooms 1
Interior
Interior Features Attic
Heating Forced Air, Gas, Propane, Heat Pump(s)
Cooling Central A/C, Heat Pump(s)
Flooring Carpet, Hardwood, Tile/Brick
Equipment Cooktop, Dishwasher, Disposal, Icemaker, Refrigerator, Oven - Wall, Washer/Dryer Hookups Only
Furnishings No
Fireplace N
Window Features Screens
Appliance Cooktop, Dishwasher, Disposal, Icemaker, Refrigerator, Oven - Wall, Washer/Dryer Hookups Only
Heat Source Bottled Gas/Propane
Exterior
Exterior Feature Deck(s), Patio(s)
Parking Features Garage Door Opener
Garage Spaces 4.0
Pool Other
Amenities Available Basketball Courts, Beach, Bike Trail, Cable, Community Center, Fitness Center, Party Room, Gated Community, Golf Club, Golf Course, Swimming Pool, Pool - Outdoor, Security, Tennis Courts, Water/Lake Privileges
Water Access N
Roof Type Architectural Shingle
Accessibility 2+ Access Exits
Porch Deck(s), Patio(s)
Attached Garage 2
Total Parking Spaces 4
Garage Y
Building
Lot Description Landscaping
Story 2
Foundation Slab
Sewer Public Sewer
Water Public
Architectural Style Coastal, Contemporary
Level or Stories 2
Additional Building Above Grade
New Construction Y
Schools
School District Indian River
Others
HOA Fee Include Lawn Maintenance
Senior Community No
Tax ID 234-30.00-143.00
Ownership Fee Simple
SqFt Source Estimated
Security Features Security Gate
Acceptable Financing Cash, Conventional
Listing Terms Cash, Conventional
Financing Cash,Conventional
Special Listing Condition Standard
Read Less Info
Want to know what your home might be worth? Contact us for a FREE valuation!

Our team is ready to help you sell your home for the highest possible price ASAP

Bought with Non Subscribing Member • Non Subscribing Office
"My job is to find and attract mastery-based agents to the office, protect the culture, and make sure everyone is happy! "
tyronetoneytherealtor@gmail.com
4221 Forbes Blvd, Suite 240, Lanham, MD, 20706, United States






