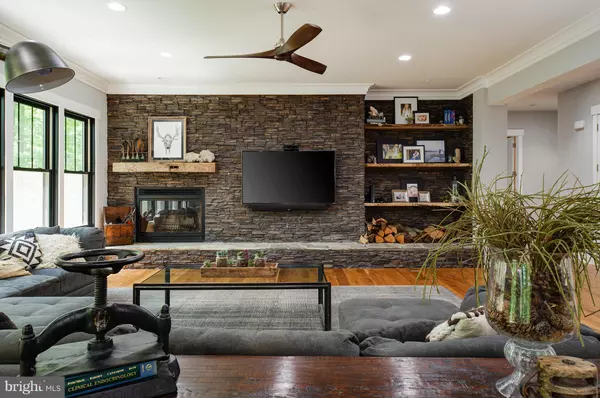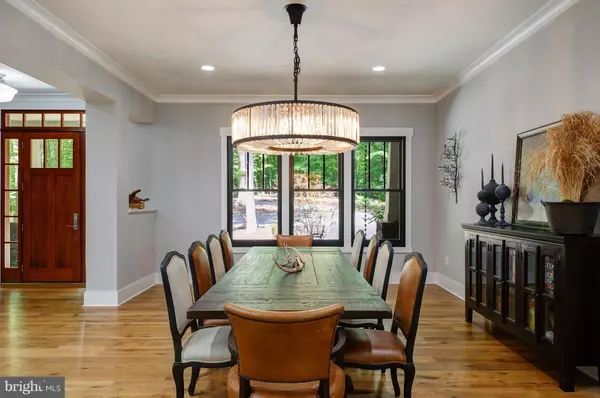$1,750,000
$1,799,000
2.7%For more information regarding the value of a property, please contact us for a free consultation.
7 Beds
8 Baths
9,662 SqFt
SOLD DATE : 11/09/2018
Key Details
Sold Price $1,750,000
Property Type Single Family Home
Sub Type Detached
Listing Status Sold
Purchase Type For Sale
Square Footage 9,662 sqft
Price per Sqft $181
Subdivision None Available
MLS Listing ID 1001775384
Sold Date 11/09/18
Style Craftsman
Bedrooms 7
Full Baths 6
Half Baths 2
HOA Y/N N
Abv Grd Liv Area 7,462
Originating Board MRIS
Year Built 2014
Annual Tax Amount $12,889
Tax Year 2017
Lot Size 11.650 Acres
Acres 11.65
Property Description
A Spectacular 11 Acre Private Retreat this 3 Year Old, 9600 Sq Ft Craftsman is Custom Designed to Connect you with Nature's Beauty and is Truly Unique to the Market. A Classic Blend of New & Timeless Style with Modern Industrial Touches, Clean Lines, Cedar Timbers, Interior Stone Wall, & Tall Glass Doors that bring the Outside in. No Expense has been Spared. Quality Construction & 900K in Upgrades
Location
State VA
County Loudoun
Rooms
Other Rooms Living Room, Dining Room, Primary Bedroom, Bedroom 2, Bedroom 3, Bedroom 4, Bedroom 5, Kitchen, Game Room, Family Room, Library, Foyer, Breakfast Room, Exercise Room, In-Law/auPair/Suite, Laundry, Mud Room, Other, Storage Room, Utility Room, Bedroom 6, Attic
Basement Outside Entrance, Rear Entrance, Daylight, Full, Walkout Level, Windows
Main Level Bedrooms 1
Interior
Interior Features Attic, 2nd Kitchen, Breakfast Area, Family Room Off Kitchen, Kitchen - Gourmet, Kitchen - Island, Dining Area, Primary Bath(s), Entry Level Bedroom, Built-Ins, Upgraded Countertops, Crown Moldings, Sauna, Window Treatments, Wet/Dry Bar, WhirlPool/HotTub, Wood Floors, Recessed Lighting, Floor Plan - Open
Hot Water 60+ Gallon Tank, Bottled Gas, Instant Hot Water
Heating Energy Star Heating System, Heat Pump(s), Forced Air, Zoned, Humidifier, Programmable Thermostat
Cooling Central A/C, Ceiling Fan(s), Programmable Thermostat, Zoned
Fireplaces Number 2
Fireplaces Type Gas/Propane
Equipment Washer/Dryer Hookups Only, Cooktop, Dishwasher, Dryer - Front Loading, Extra Refrigerator/Freezer, Humidifier, Icemaker, Microwave, Oven - Double, Oven/Range - Gas, Refrigerator, Washer - Front Loading, Water Conditioner - Owned, Water Dispenser
Fireplace Y
Window Features Casement,Double Pane,ENERGY STAR Qualified,Low-E
Appliance Washer/Dryer Hookups Only, Cooktop, Dishwasher, Dryer - Front Loading, Extra Refrigerator/Freezer, Humidifier, Icemaker, Microwave, Oven - Double, Oven/Range - Gas, Refrigerator, Washer - Front Loading, Water Conditioner - Owned, Water Dispenser
Heat Source Bottled Gas/Propane, Electric
Exterior
Exterior Feature Porch(es), Deck(s), Patio(s)
Parking Features Garage Door Opener, Garage - Front Entry
Garage Spaces 3.0
Utilities Available Cable TV Available
Water Access N
View Trees/Woods
Roof Type Shingle,Metal
Accessibility Other
Porch Porch(es), Deck(s), Patio(s)
Attached Garage 3
Total Parking Spaces 3
Garage Y
Building
Story 3+
Sewer Septic Exists, Gravity Sept Fld
Water Well
Architectural Style Craftsman
Level or Stories 3+
Additional Building Above Grade, Below Grade
Structure Type 9'+ Ceilings,Tray Ceilings
New Construction N
Schools
Elementary Schools Waterford
Middle Schools Harmony
High Schools Woodgrove
School District Loudoun County Public Schools
Others
Senior Community No
Tax ID 220197641000
Ownership Fee Simple
Security Features Security System
Special Listing Condition Standard
Read Less Info
Want to know what your home might be worth? Contact us for a FREE valuation!

Our team is ready to help you sell your home for the highest possible price ASAP

Bought with Laraine S Hombach • RE/MAX Select Properties
"My job is to find and attract mastery-based agents to the office, protect the culture, and make sure everyone is happy! "
tyronetoneytherealtor@gmail.com
4221 Forbes Blvd, Suite 240, Lanham, MD, 20706, United States






