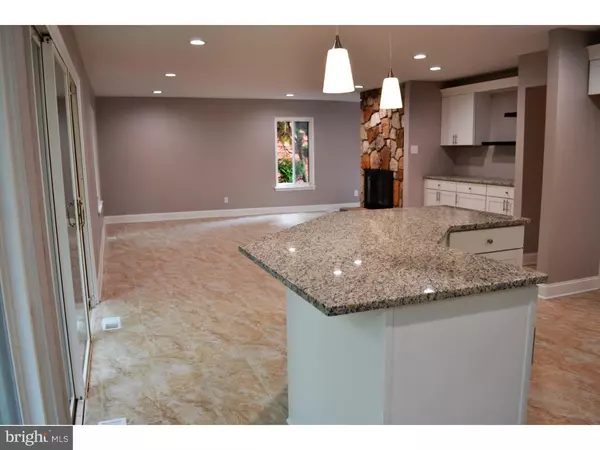$182,000
$179,900
1.2%For more information regarding the value of a property, please contact us for a free consultation.
3 Beds
3 Baths
2,172 SqFt
SOLD DATE : 11/09/2018
Key Details
Sold Price $182,000
Property Type Single Family Home
Sub Type Twin/Semi-Detached
Listing Status Sold
Purchase Type For Sale
Square Footage 2,172 sqft
Price per Sqft $83
Subdivision Terrestria
MLS Listing ID 1007522664
Sold Date 11/09/18
Style Contemporary
Bedrooms 3
Full Baths 2
Half Baths 1
HOA Fees $150/mo
HOA Y/N Y
Abv Grd Liv Area 2,172
Originating Board TREND
Year Built 1979
Annual Tax Amount $5,304
Tax Year 2017
Lot Size 3,440 Sqft
Acres 0.08
Lot Dimensions 43X80
Property Description
Beautiful move-in ready 3 bed 2 1/2 bath twin home located on a quiet street offers modern upgrades and open airy feel. This fabulous home features a gorgeous renovated kitchen with white shaker style cabinets, large island that can seat 6, granite counter tops, custom back splash, brand new dishwasher, stove and hood. Kitchen is open to the spacious dining/living room which offers a double sided fireplace and beautiful bar/coffee area. Sliding glass doors lead out onto a patio with park-like setting and mature trees. Huge great room on the lower level with cathedral ceilings, exposed wooden beams, custom trim focal wall, and tons of light pouring through the windows. Downstairs also has a half bath, laundry/mud room and attached one car garage. Gorgeous tile and laminate floors along with new carpeting are found throughout the home as well as fresh paint and custom trim work throughout. The large master bedroom has a stunning focal wall, walk-in closet which leads to the master bath. In the master bath you will find a double sink vanity and over-sized custom tile shower. Two other bedrooms have a shared Jack and Jill bathroom with two separate vanities and beautiful tile work in bathtub surround and floor. A large clean basement offers plenty of storage. Association offers use of tennis courts, basketball courts and pool access is available with the purchase of swimming passes. Conveniently located near Route 42 about 30 minutes to Philadelphia. Close proximity to restaurants, shopping, Gloucester Outlets and recreational facilities. Don't miss your opportunity to see this wonderful home!
Location
State NJ
County Camden
Area Gloucester Twp (20415)
Zoning R-3
Rooms
Other Rooms Living Room, Primary Bedroom, Bedroom 2, Kitchen, Family Room, Bedroom 1, Laundry, Other, Attic
Basement Full, Unfinished
Interior
Interior Features Primary Bath(s), Kitchen - Island, Exposed Beams, Wet/Dry Bar, Breakfast Area
Hot Water Electric
Heating Gas, Forced Air
Cooling Central A/C
Flooring Fully Carpeted, Tile/Brick
Fireplaces Number 1
Fireplaces Type Stone
Fireplace Y
Heat Source Natural Gas
Laundry Main Floor
Exterior
Exterior Feature Patio(s)
Parking Features Inside Access
Garage Spaces 3.0
Amenities Available Swimming Pool, Tennis Courts, Club House, Tot Lots/Playground
Water Access N
Roof Type Pitched,Shingle
Accessibility None
Porch Patio(s)
Attached Garage 1
Total Parking Spaces 3
Garage Y
Building
Story 2
Foundation Brick/Mortar
Sewer Public Sewer
Water Public
Architectural Style Contemporary
Level or Stories 2
Additional Building Above Grade
Structure Type Cathedral Ceilings,9'+ Ceilings
New Construction N
Schools
High Schools Timber Creek
School District Black Horse Pike Regional Schools
Others
HOA Fee Include Pool(s),Common Area Maintenance,Snow Removal,Trash
Senior Community No
Tax ID 15-15703-00027
Ownership Condominium
Security Features Security System
Acceptable Financing Conventional, VA, FHA 203(b)
Listing Terms Conventional, VA, FHA 203(b)
Financing Conventional,VA,FHA 203(b)
Read Less Info
Want to know what your home might be worth? Contact us for a FREE valuation!

Our team is ready to help you sell your home for the highest possible price ASAP

Bought with Morshad Hossain • HomeSmart First Advantage Realty
"My job is to find and attract mastery-based agents to the office, protect the culture, and make sure everyone is happy! "
tyronetoneytherealtor@gmail.com
4221 Forbes Blvd, Suite 240, Lanham, MD, 20706, United States






