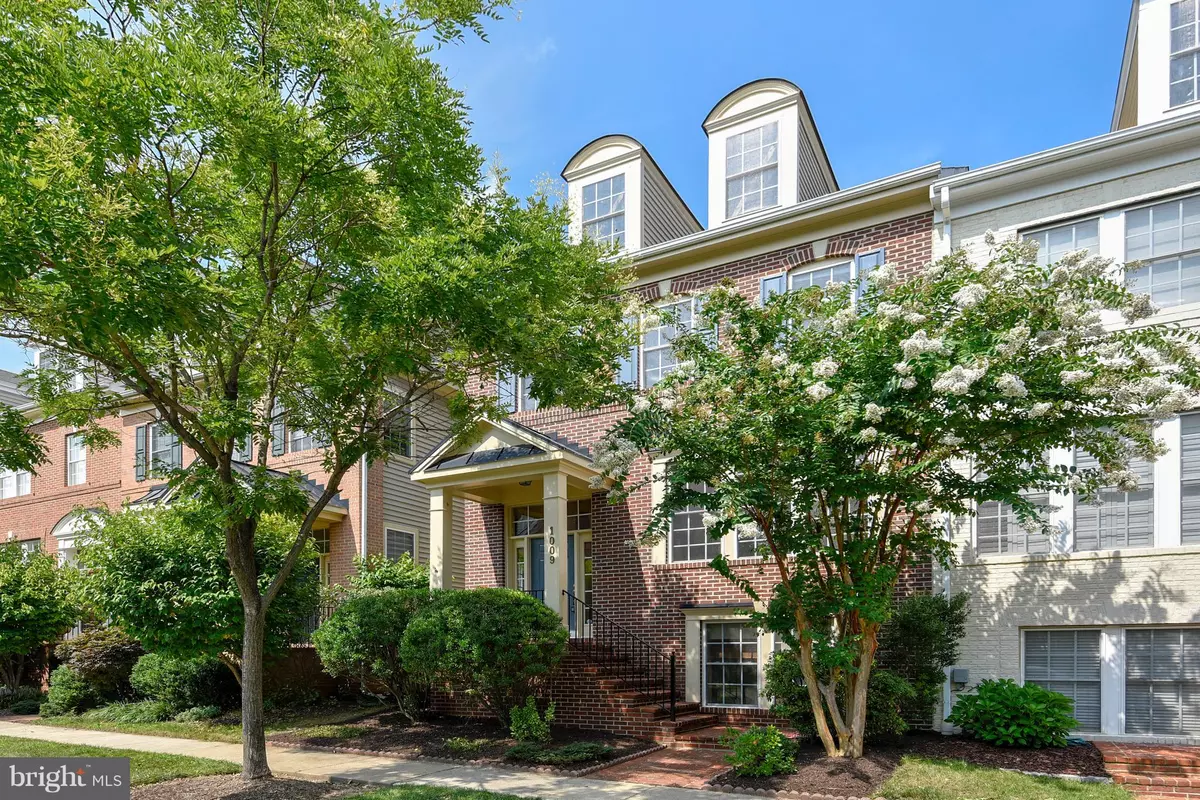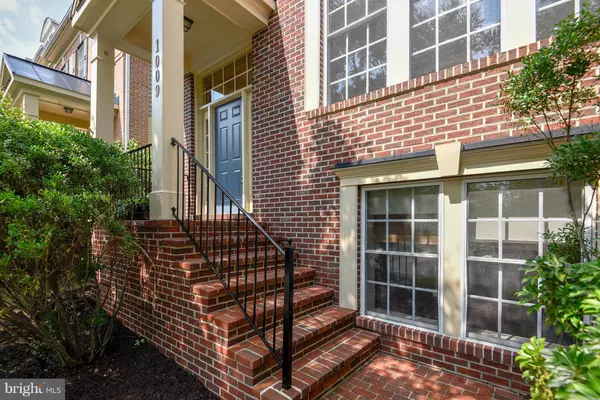$650,000
$659,900
1.5%For more information regarding the value of a property, please contact us for a free consultation.
4 Beds
4 Baths
3,150 SqFt
SOLD DATE : 11/13/2018
Key Details
Sold Price $650,000
Property Type Townhouse
Sub Type End of Row/Townhouse
Listing Status Sold
Purchase Type For Sale
Square Footage 3,150 sqft
Price per Sqft $206
Subdivision King Farm Baileys Common
MLS Listing ID 1007428974
Sold Date 11/13/18
Style Colonial
Bedrooms 4
Full Baths 3
Half Baths 1
HOA Fees $112/mo
HOA Y/N Y
Abv Grd Liv Area 3,150
Originating Board MRIS
Year Built 2003
Annual Tax Amount $7,998
Lot Size 2,800 Sqft
Acres 0.06
Property Description
Deluxe Garage End unit TH; 3,150sqft . Great layout. Nice front porch, open foyer, living & dining area, gourmet kitchen, breakfast area, family area off kitchen, wood floor. Private patio & 2 car garage. MSBR w/deluxe bath w/soaking tub & shower, 2 good size bedrm, fullbath & laundry area. LL w/rec area, with a Den/Lib & 4th bedroom & fullbath. 2 zoned HV/AC. Close to METRO, shops & pool.
Location
State MD
County Montgomery
Zoning CPD1
Rooms
Other Rooms Living Room, Dining Room, Primary Bedroom, Bedroom 2, Bedroom 3, Bedroom 4, Kitchen, Game Room, Family Room, Breakfast Room, Study
Basement Rear Entrance, Front Entrance, Fully Finished
Interior
Interior Features Attic, Kitchen - Gourmet, Kitchen - Island, Breakfast Area, Kitchen - Table Space, Dining Area, Built-Ins, Crown Moldings, Upgraded Countertops, Primary Bath(s), Window Treatments, Wood Floors, Recessed Lighting, Floor Plan - Open
Hot Water Natural Gas
Heating Forced Air, Heat Pump(s)
Cooling Central A/C, Zoned
Fireplaces Number 1
Fireplaces Type Fireplace - Glass Doors, Mantel(s), Gas/Propane
Equipment Cooktop - Down Draft, Dishwasher, Disposal, Dryer, Exhaust Fan, Icemaker, Microwave, Oven - Self Cleaning, Oven - Wall, Refrigerator, Washer
Fireplace Y
Window Features Double Pane,Screens,Atrium
Appliance Cooktop - Down Draft, Dishwasher, Disposal, Dryer, Exhaust Fan, Icemaker, Microwave, Oven - Self Cleaning, Oven - Wall, Refrigerator, Washer
Heat Source Natural Gas, Electric
Exterior
Exterior Feature Patio(s), Porch(es), Brick
Parking Features Garage Door Opener
Garage Spaces 2.0
Fence Rear
Community Features Commercial Vehicles Prohibited, RV/Boat/Trail, Fencing
Utilities Available Cable TV Available
Amenities Available Pool - Outdoor, Tennis Courts, Tot Lots/Playground, Basketball Courts, Common Grounds, Community Center, Club House, Transportation Service
Water Access N
Roof Type Shingle
Accessibility None
Porch Patio(s), Porch(es), Brick
Attached Garage 2
Total Parking Spaces 2
Garage Y
Building
Lot Description Premium
Story 3+
Sewer Public Sewer
Water Public
Architectural Style Colonial
Level or Stories 3+
Additional Building Above Grade
Structure Type 9'+ Ceilings
New Construction N
Schools
Elementary Schools Rosemont
Middle Schools Forest Oak
High Schools Gaithersburg
School District Montgomery County Public Schools
Others
HOA Fee Include Common Area Maintenance,Pool(s),Trash,Management,Insurance,Reserve Funds,Recreation Facility,Road Maintenance,Snow Removal
Senior Community No
Tax ID 160403362068
Ownership Fee Simple
SqFt Source Estimated
Security Features Smoke Detector,Carbon Monoxide Detector(s)
Special Listing Condition Standard
Read Less Info
Want to know what your home might be worth? Contact us for a FREE valuation!

Our team is ready to help you sell your home for the highest possible price ASAP

Bought with shi shu • Libra Realty, LLC
"My job is to find and attract mastery-based agents to the office, protect the culture, and make sure everyone is happy! "
tyronetoneytherealtor@gmail.com
4221 Forbes Blvd, Suite 240, Lanham, MD, 20706, United States






