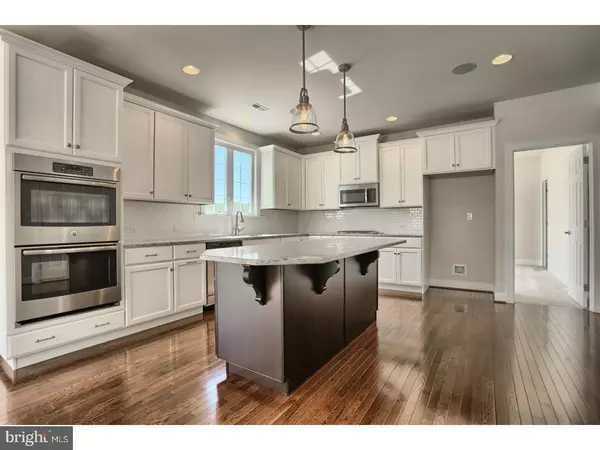$617,370
$617,370
For more information regarding the value of a property, please contact us for a free consultation.
5 Beds
4 Baths
3,659 SqFt
SOLD DATE : 10/31/2018
Key Details
Sold Price $617,370
Property Type Single Family Home
Sub Type Detached
Listing Status Sold
Purchase Type For Sale
Square Footage 3,659 sqft
Price per Sqft $168
Subdivision Bright Glade Farms
MLS Listing ID 1000341522
Sold Date 10/31/18
Style Colonial
Bedrooms 5
Full Baths 4
HOA Fees $105/mo
HOA Y/N Y
Abv Grd Liv Area 3,659
Originating Board TREND
Year Built 2018
Tax Year 2017
Lot Size 0.412 Acres
Acres 0.41
Lot Dimensions REGULAR
Property Description
SUMMER DELIVERY - Still time to choose your own kitchen and other finishes. Magnificent community of only 37 semi-custom homes in the Downingtown School District. Just minutes from: Malvern, Downingtown and West Chester, Schools, Downingtown Train Station, shopping, recreation and day-to-day activities. Homes include a long list of luxurious amenities. Presented is the very popular Eastwick II Farmhouse with a large front porch and lots of stone. Features: gourmet kitchen with a center island, Built in double wall oven, cooktop, exterior vented microwave, breakfast nook, pantry, granite counters, fireplace package, and 3 car side load garage. Greet your guests in your two-story foyer with split staircase. Sit and chat in your beautiful living room. Serve holiday meals in your formal dining room, and then relax and watch a game or two with everyone in your spacious sunny family room. A first floor guest room/library with access to a full bath adds to the versatility and longevity of this home. The second floor master suite is amazing, with volume ceiling and generous walk-in closets, luxurious bath with corner tub, double bowl vanity and private water closet. All three additional large bedrooms have direct access to a bath, ample closet space, 2 even have walk-in closets. Photos shown are of similar home and may include interior and exterior upgrades not included in base price. Consult sales manager for full list of included as well as optional features.
Location
State PA
County Chester
Area West Bradford Twp (10350)
Zoning RESID
Rooms
Other Rooms Living Room, Dining Room, Primary Bedroom, Bedroom 2, Bedroom 3, Kitchen, Family Room, Bedroom 1, Other, Attic
Basement Full, Unfinished
Interior
Interior Features Primary Bath(s), Kitchen - Island, Butlers Pantry, Stall Shower, Dining Area
Hot Water Propane
Heating Propane, Forced Air, Zoned, Energy Star Heating System, Programmable Thermostat
Cooling Central A/C, Energy Star Cooling System
Flooring Wood, Fully Carpeted, Vinyl, Tile/Brick
Fireplaces Number 1
Fireplaces Type Gas/Propane
Equipment Cooktop, Oven - Double, Dishwasher, Disposal, Built-In Microwave
Fireplace Y
Appliance Cooktop, Oven - Double, Dishwasher, Disposal, Built-In Microwave
Heat Source Bottled Gas/Propane
Laundry Main Floor
Exterior
Exterior Feature Porch(es)
Parking Features Garage Door Opener
Garage Spaces 6.0
Utilities Available Cable TV
Water Access N
Roof Type Shingle
Accessibility None
Porch Porch(es)
Attached Garage 3
Total Parking Spaces 6
Garage Y
Building
Story 2
Foundation Concrete Perimeter
Sewer Public Sewer
Water Public
Architectural Style Colonial
Level or Stories 2
Additional Building Above Grade
Structure Type Cathedral Ceilings,9'+ Ceilings
New Construction Y
Schools
Elementary Schools Bradford Hights
High Schools Downingtown High School West Campus
School District Downingtown Area
Others
Pets Allowed Y
HOA Fee Include Common Area Maintenance
Senior Community No
Tax ID TBD
Ownership Fee Simple
Acceptable Financing Conventional, VA
Listing Terms Conventional, VA
Financing Conventional,VA
Pets Allowed Case by Case Basis
Read Less Info
Want to know what your home might be worth? Contact us for a FREE valuation!

Our team is ready to help you sell your home for the highest possible price ASAP

Bought with Janet Townsend • RE/MAX Professional Realty
"My job is to find and attract mastery-based agents to the office, protect the culture, and make sure everyone is happy! "
tyronetoneytherealtor@gmail.com
4221 Forbes Blvd, Suite 240, Lanham, MD, 20706, United States






