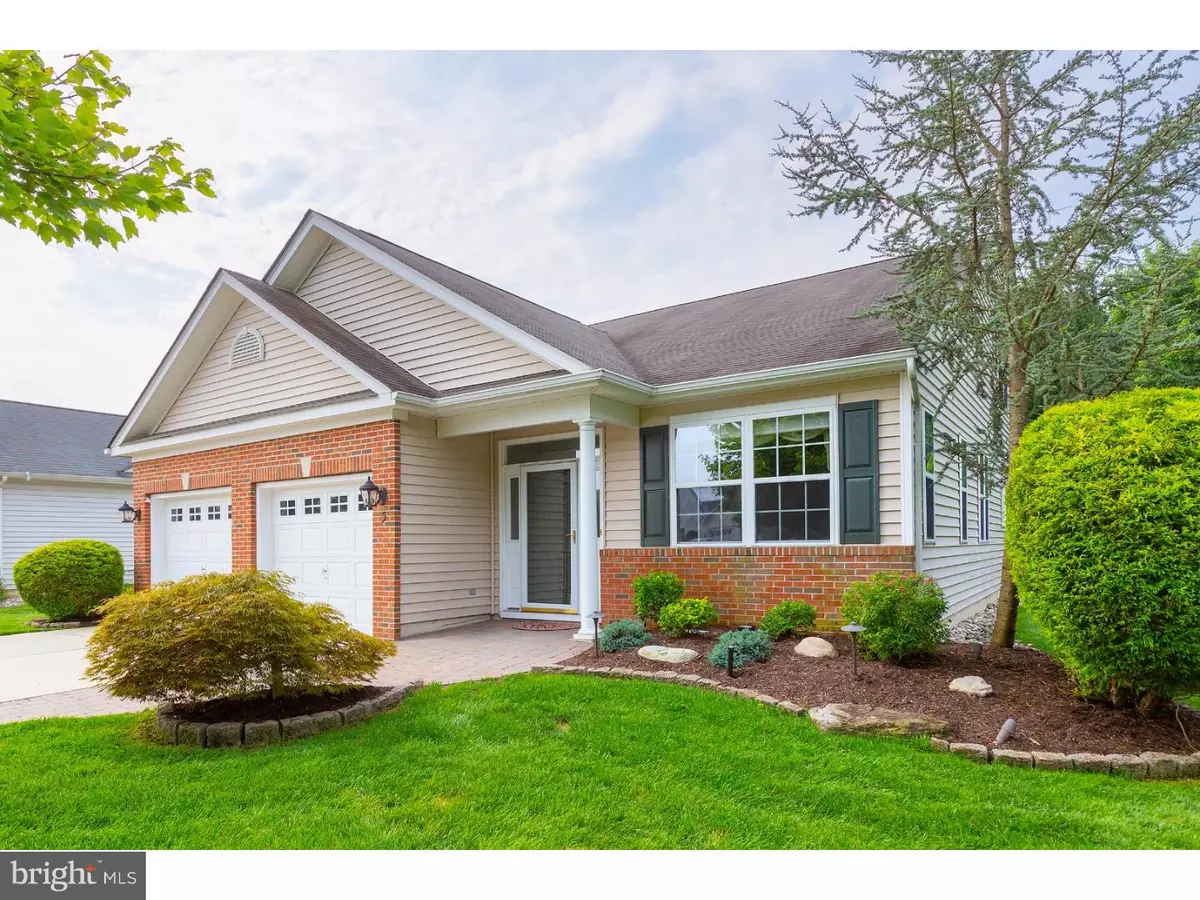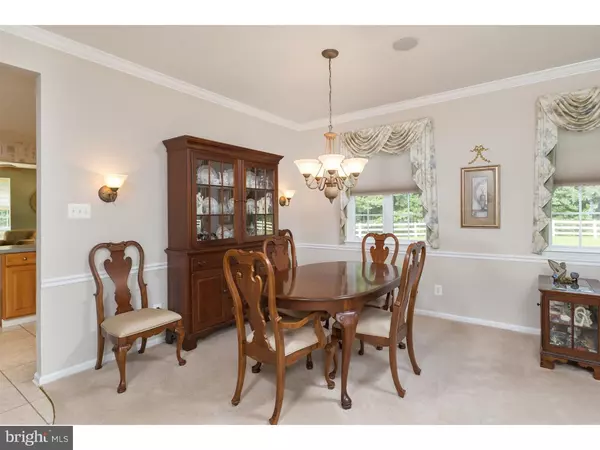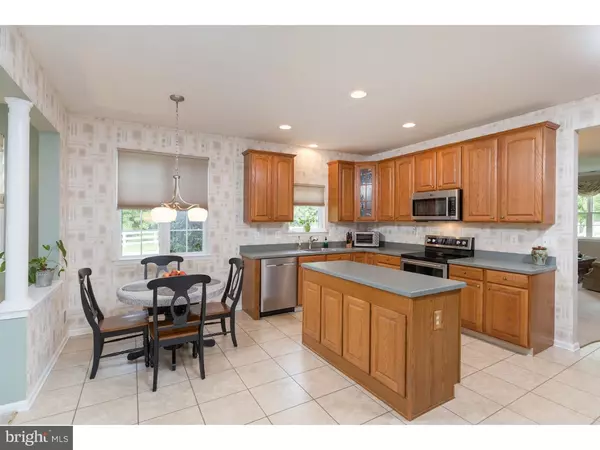$290,500
$289,900
0.2%For more information regarding the value of a property, please contact us for a free consultation.
3 Beds
3 Baths
2,447 SqFt
SOLD DATE : 11/16/2018
Key Details
Sold Price $290,500
Property Type Single Family Home
Sub Type Detached
Listing Status Sold
Purchase Type For Sale
Square Footage 2,447 sqft
Price per Sqft $118
Subdivision Heatherwood
MLS Listing ID 1002343664
Sold Date 11/16/18
Style Ranch/Rambler
Bedrooms 3
Full Baths 3
HOA Fees $115/mo
HOA Y/N Y
Abv Grd Liv Area 2,447
Originating Board TREND
Year Built 2003
Annual Tax Amount $8,541
Tax Year 2018
Lot Size 6,000 Sqft
Acres 0.14
Lot Dimensions 60X100
Property Description
Move right in to the largest model on a premium lot in the desirable Heatherwood, an Active Adult Community in Washington Twp. This magnificently well maintained "Springfield II" home with an additional sun room and window package for plenty of natural sunlight and views of the beautiful outside scenery. You will be amazed by the spacious living and dining room areas with crown modeling, neutral paint and carpet hues and accent lighting, not to mention a large family room anchored with a corner gas fireplace enhanced with beautiful accent modeling. Enter through the front doors embellished with frosted glass into the foyer that opens into the generous sized living and dining room areas. Next, make your way into the open and airy eat in kitchen with desk area, new stainless steel appliances, center island, 42" cabinets with plenty of storage, recessed lighting, tile flooring and extra-large walk-in pantry. The family room is a great place to entertain and flows into the cheerful sun-room that is so relaxing and serene with beautiful paint hues, plenty of natural light and newer tile flooring, you will want to curl up with a great book and a cup of tea. Sliding glass doors off of each side of the sun-room allow for easy access to the Paver patio areas that allow a place to sit and overlook the serenity of the woods behind the home and open space surrounding this home. Back inside there is a roomy Master bedroom with walk in closet and on-suite bath that includes a double vanity, soaking tub and walk in shower to suit everyone's needs. Plus, a second bedroom on the main floor that could be used as an office or guest room and an additional full hallway bath. There is a third bedroom and full bath on the upper level and a very large loft area that is currently set up as a home office and craft room. Besides the beautiful curb appeal of this gorgeous brick and vinyl front home with professional landscaping, this home is situated at the end of a cul-de-sac and features a two car garage, plenty of storage, sprinkler system and much more! Plus a new heater, air conditioner and water heater! Come see this lovely home perfectly situated near major roads (Rt.55, NS Freeway, Rt.295) shopping and dining. Homeowners Association includes modest monthly dues to include lawn maintenance and snow removal. Don't miss out this home won't last long.
Location
State NJ
County Gloucester
Area Washington Twp (20818)
Zoning PACC
Rooms
Other Rooms Living Room, Dining Room, Primary Bedroom, Bedroom 2, Kitchen, Family Room, Bedroom 1, Other, Attic
Interior
Interior Features Primary Bath(s), Kitchen - Island, Butlers Pantry, Ceiling Fan(s), Stain/Lead Glass, Sprinkler System, Stall Shower, Kitchen - Eat-In
Hot Water Natural Gas
Heating Gas, Forced Air
Cooling Central A/C
Flooring Fully Carpeted, Tile/Brick
Fireplaces Number 1
Fireplaces Type Gas/Propane
Equipment Built-In Range, Dishwasher, Refrigerator, Disposal, Built-In Microwave
Fireplace Y
Appliance Built-In Range, Dishwasher, Refrigerator, Disposal, Built-In Microwave
Heat Source Natural Gas
Laundry Main Floor
Exterior
Exterior Feature Patio(s), Porch(es)
Parking Features Inside Access, Garage Door Opener
Garage Spaces 4.0
Utilities Available Cable TV
Water Access N
Roof Type Pitched,Shingle
Accessibility None
Porch Patio(s), Porch(es)
Attached Garage 2
Total Parking Spaces 4
Garage Y
Building
Lot Description Cul-de-sac, Level, Front Yard, Rear Yard, SideYard(s)
Story 1.5
Foundation Concrete Perimeter
Sewer Public Sewer
Water Public
Architectural Style Ranch/Rambler
Level or Stories 1.5
Additional Building Above Grade
New Construction N
Others
HOA Fee Include Common Area Maintenance,Lawn Maintenance,Snow Removal
Senior Community Yes
Tax ID 18-00007 02-00068
Ownership Fee Simple
Acceptable Financing Conventional, VA
Listing Terms Conventional, VA
Financing Conventional,VA
Read Less Info
Want to know what your home might be worth? Contact us for a FREE valuation!

Our team is ready to help you sell your home for the highest possible price ASAP

Bought with Johnson Z Yerkes III • Century 21 Rauh & Johns
"My job is to find and attract mastery-based agents to the office, protect the culture, and make sure everyone is happy! "
tyronetoneytherealtor@gmail.com
4221 Forbes Blvd, Suite 240, Lanham, MD, 20706, United States






