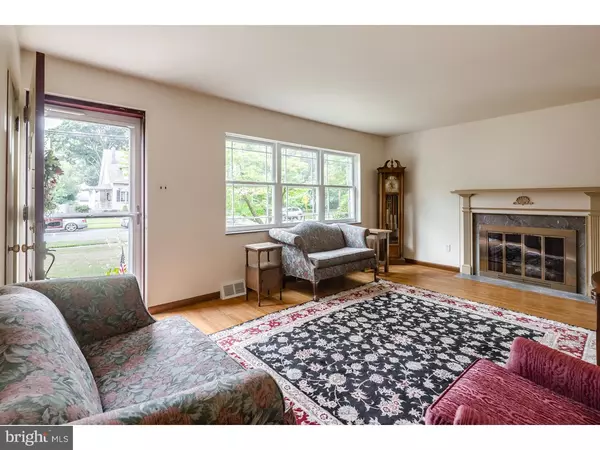$280,000
$289,900
3.4%For more information regarding the value of a property, please contact us for a free consultation.
4 Beds
3 Baths
2,646 SqFt
SOLD DATE : 11/16/2018
Key Details
Sold Price $280,000
Property Type Single Family Home
Sub Type Detached
Listing Status Sold
Purchase Type For Sale
Square Footage 2,646 sqft
Price per Sqft $105
Subdivision None Available
MLS Listing ID 1002057786
Sold Date 11/16/18
Style Cape Cod,Colonial
Bedrooms 4
Full Baths 2
Half Baths 1
HOA Y/N N
Abv Grd Liv Area 1,746
Originating Board TREND
Year Built 1957
Annual Tax Amount $8,978
Tax Year 2017
Lot Size 0.321 Acres
Acres 0.32
Lot Dimensions 70X200
Property Description
HOTTEST ALL BRICK HOME in Haddon Heights. Major updates have been done. NEW Gas Heater (2017), NEW Air Conditioner (2017), NEW Hot Water Heater (May, 2018), Newer Roof (2010), UPDATED Electric (150 amp), French drains & sump pump, Fireplace serviced/cleaned & NEW flues (2017) NEW Replacement windows throughout. Larger than it looks, maintenance free sun lit home with excellent curb appeal checks off most buyers want list. Gleaming hardwood flooring greet you as you enter the living room with gas fireplace, large coat closet and three large windows. Off to the comfortable sunroom with double hung windows and sliders leading to cement patio and large 200 ft. yard with detached 2 car garage, driveway with K-turn accommodating 10 cars. Formal dining room leads you also to the rear porch and also into the large eat-in kitchen/great room. Plenty of counter space, cabinetry, storage and room for everyone to gather. Main floor also has a full bath and good size bedroom should you want/need first floor living or office. Very nice entertaining flow on main level. Second floor has good ceiling height, two additional bedrooms and a full bath. Basement is a nice surprise. Finished, dry with good head height perfect for additional living space, holiday/guest bedroom, half bath and it has a walk-out basement. This versatile home is perfectly located close to parks, shopping, major highways, bridges, Philly and shore points.
Location
State NJ
County Camden
Area Haddon Heights Boro (20418)
Zoning RESID
Rooms
Other Rooms Living Room, Dining Room, Primary Bedroom, Bedroom 2, Bedroom 3, Kitchen, Family Room, Bedroom 1, Laundry, Other, Attic
Basement Full, Outside Entrance, Drainage System, Fully Finished
Interior
Interior Features Ceiling Fan(s), Exposed Beams, Kitchen - Eat-In
Hot Water Natural Gas
Heating Gas, Forced Air
Cooling Central A/C
Flooring Wood, Fully Carpeted, Vinyl, Tile/Brick
Fireplaces Number 1
Equipment Oven - Self Cleaning, Dishwasher, Refrigerator, Disposal, Energy Efficient Appliances, Built-In Microwave
Fireplace Y
Window Features Replacement
Appliance Oven - Self Cleaning, Dishwasher, Refrigerator, Disposal, Energy Efficient Appliances, Built-In Microwave
Heat Source Natural Gas
Laundry Basement
Exterior
Exterior Feature Deck(s), Patio(s)
Garage Garage Door Opener
Garage Spaces 5.0
Utilities Available Cable TV
Waterfront N
Water Access N
Roof Type Pitched,Shingle
Accessibility None
Porch Deck(s), Patio(s)
Parking Type Driveway, Other
Total Parking Spaces 5
Garage N
Building
Lot Description Level, Front Yard, Rear Yard, SideYard(s)
Story 1.5
Foundation Brick/Mortar
Sewer Public Sewer
Water Public
Architectural Style Cape Cod, Colonial
Level or Stories 1.5
Additional Building Above Grade, Below Grade
New Construction N
Schools
Elementary Schools Glenview Ave
School District Haddon Heights Schools
Others
Senior Community No
Tax ID 18-00043-00011 01
Ownership Fee Simple
Acceptable Financing Conventional, VA, FHA 203(b)
Listing Terms Conventional, VA, FHA 203(b)
Financing Conventional,VA,FHA 203(b)
Read Less Info
Want to know what your home might be worth? Contact us for a FREE valuation!

Our team is ready to help you sell your home for the highest possible price ASAP

Bought with Jonathan M Cohen • Keller Williams Realty - Cherry Hill

"My job is to find and attract mastery-based agents to the office, protect the culture, and make sure everyone is happy! "
tyronetoneytherealtor@gmail.com
4221 Forbes Blvd, Suite 240, Lanham, MD, 20706, United States






