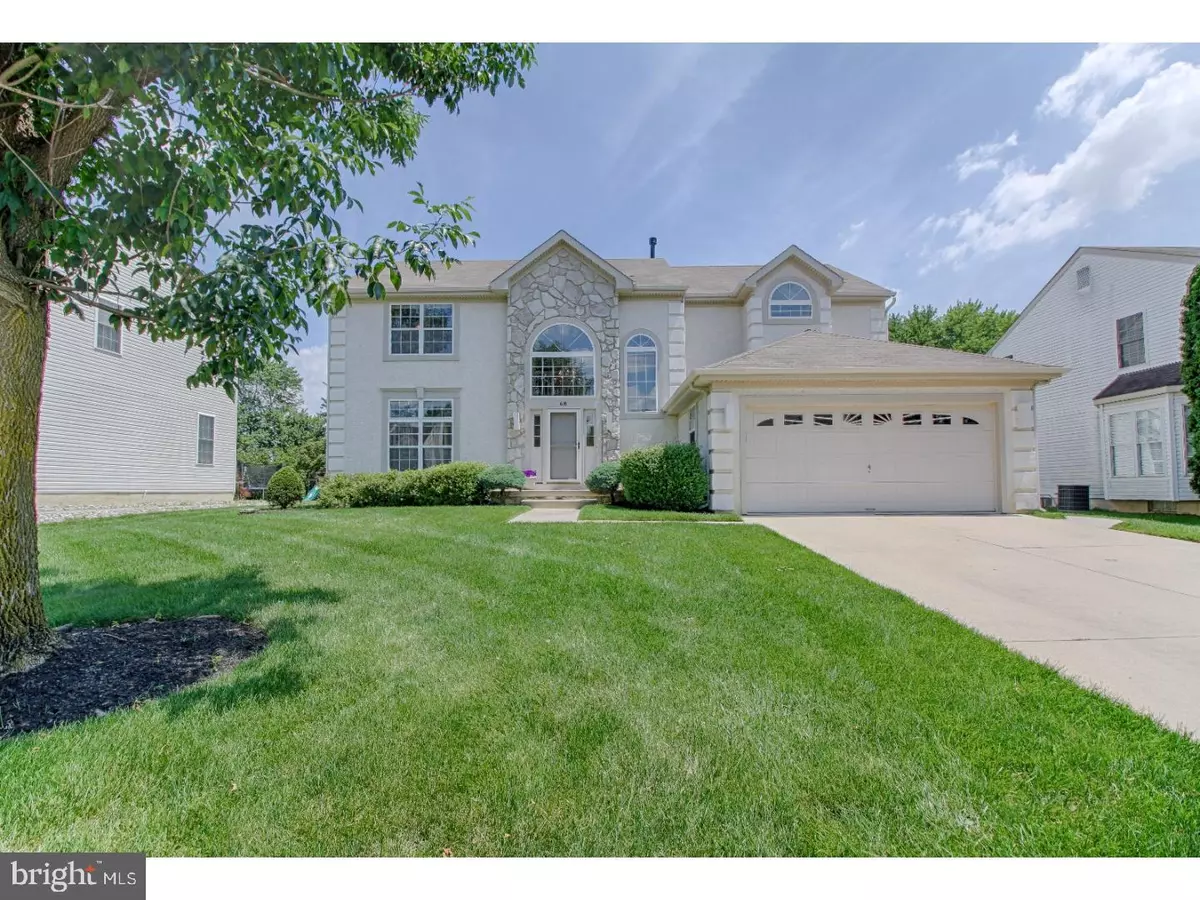$314,550
$309,900
1.5%For more information regarding the value of a property, please contact us for a free consultation.
4 Beds
3 Baths
2,650 SqFt
SOLD DATE : 11/16/2018
Key Details
Sold Price $314,550
Property Type Single Family Home
Sub Type Detached
Listing Status Sold
Purchase Type For Sale
Square Footage 2,650 sqft
Price per Sqft $118
Subdivision Hunters Chase
MLS Listing ID 1001974270
Sold Date 11/16/18
Style Colonial
Bedrooms 4
Full Baths 2
Half Baths 1
HOA Y/N N
Abv Grd Liv Area 2,650
Originating Board TREND
Year Built 1999
Annual Tax Amount $10,802
Tax Year 2018
Lot Size 0.301 Acres
Acres 0.3
Lot Dimensions 75X175
Property Description
STUNNING 4-Bedroom, 2.5 Bathroom colonial in the much desired Hunter's Chase development. Pull up and be immediately impressed by the lovely stone facade, well-maintained landscaping, and sheer size of the home. Walk through the front door and into the stately 2-story foyer with a coat closet. The formal living room features crown molding and a large front-facing window that allows sunlight to fill the home. The living room opens up to the formal dining room - making this home ideal for entertaining. The dining room boasts crown molding and a large window with a wonderful view of the private backyard. Located next to the dining room is the immaculate eat-in kitchen complete with granite counter tops, a pantry, a work space island for added convenience, a copious amount of 42" white wash cabinets, a tile back splash, and a bay window. The kitchen opens to the sunken family room. Here, you'll enjoy a high ceiling, large floor-to-ceiling windows, and a glass door leading to the back patio. The powder room and laundry room, with access to the 2-car garage, are also located in this part of the home. Upstairs, through elegant double doors, is the master suite with two closets, one of which is a walk-in, a ceiling fan, a vaulted ceiling, and a full bathroom with a double vanity, a stall shower, and a soaking tub - you'll never want to leave this relaxing space. Just down the hall from the master suite is a second full bathroom and three generously-sized bedrooms each with a ceiling fan and a spacious closet. The upstairs hallway overlooks the foyer - WOW! The basement is finished and is currently being utilized as a den and an office. These living areas would also be a great play room, rec room, media room...the possibilities are endless! The backyard backs up to Preserved Green Acres open space and features a back patio and a basketball court for the sports lover in your family! It's the perfect spot to add a pool, if you choose. The front & side yards have a sprinkler system. There is nothing not to love about this home - don't miss the opportunity to make it yours!!!
Location
State NJ
County Gloucester
Area Washington Twp (20818)
Zoning R
Rooms
Other Rooms Living Room, Dining Room, Primary Bedroom, Bedroom 2, Bedroom 3, Kitchen, Family Room, Bedroom 1, Laundry, Other, Attic
Basement Full, Fully Finished
Interior
Interior Features Primary Bath(s), Kitchen - Island, Butlers Pantry, Ceiling Fan(s), Sprinkler System, Stall Shower, Kitchen - Eat-In
Hot Water Natural Gas
Heating Gas, Forced Air
Cooling Central A/C
Flooring Wood, Fully Carpeted, Tile/Brick
Equipment Cooktop, Built-In Range, Dishwasher, Refrigerator, Disposal
Fireplace N
Window Features Bay/Bow
Appliance Cooktop, Built-In Range, Dishwasher, Refrigerator, Disposal
Heat Source Natural Gas
Laundry Main Floor
Exterior
Exterior Feature Patio(s)
Parking Features Inside Access, Garage Door Opener
Garage Spaces 5.0
Utilities Available Cable TV
Water Access N
Roof Type Pitched,Shingle
Accessibility None
Porch Patio(s)
Attached Garage 2
Total Parking Spaces 5
Garage Y
Building
Lot Description Level, Front Yard, Rear Yard, SideYard(s)
Story 2
Foundation Brick/Mortar
Sewer Public Sewer
Water Public
Architectural Style Colonial
Level or Stories 2
Additional Building Above Grade
Structure Type Cathedral Ceilings,9'+ Ceilings,High
New Construction N
Others
Senior Community No
Tax ID 18-00085 23-00038
Ownership Fee Simple
Acceptable Financing Conventional, VA, FHA 203(b)
Listing Terms Conventional, VA, FHA 203(b)
Financing Conventional,VA,FHA 203(b)
Read Less Info
Want to know what your home might be worth? Contact us for a FREE valuation!

Our team is ready to help you sell your home for the highest possible price ASAP

Bought with Gina Smith • Weichert Realtors-Turnersville
"My job is to find and attract mastery-based agents to the office, protect the culture, and make sure everyone is happy! "
tyronetoneytherealtor@gmail.com
4221 Forbes Blvd, Suite 240, Lanham, MD, 20706, United States






