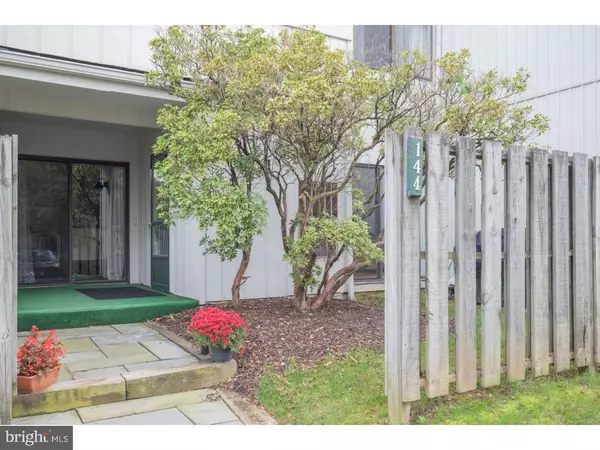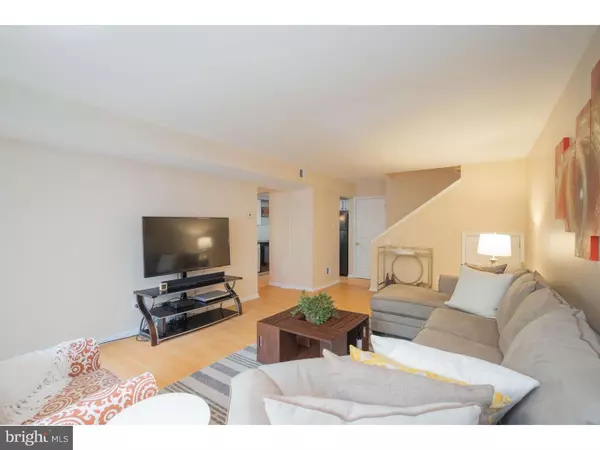$190,150
$195,000
2.5%For more information regarding the value of a property, please contact us for a free consultation.
2 Beds
3 Baths
2,832 SqFt
SOLD DATE : 11/16/2018
Key Details
Sold Price $190,150
Property Type Townhouse
Sub Type Interior Row/Townhouse
Listing Status Sold
Purchase Type For Sale
Square Footage 2,832 sqft
Price per Sqft $67
Subdivision Summit House
MLS Listing ID 1009909522
Sold Date 11/16/18
Style Colonial
Bedrooms 2
Full Baths 2
Half Baths 1
HOA Fees $247/mo
HOA Y/N N
Abv Grd Liv Area 2,832
Originating Board TREND
Year Built 1974
Annual Tax Amount $2,271
Tax Year 2018
Lot Size 2,832 Sqft
Acres 0.06
Lot Dimensions XXX
Property Description
Rarely offered, end unit with a bonus room and 2 1/2 bathrooms. This meticulous condo is move in ready. Parking is conveniently located in front of home. Neutral paint throughout. First floor has laminate flooring, separate dining room with a slider leading to patio. Updated powder room with main floor laundry. Kitchen has painted white cabinets, granite counter, large pantry and room for a small table. Living room has a sliding door leading out to private area with a fence and bbq area. Newer, plush carpeting on steps and 2nd bedroom. Bonus room is great for a work out area, office or 3rd bedroom. Master suite has 2 closets, updated bathroom with stall shower and large vanity. Enjoy your morning coffee on the balcony which can be accessed from both bedrooms.Both bedrooms are equipped with ceiling fans. Hall bath has a tub, newer vanity and lighting fixtures. This community is conveniently located to major routes, Septa bus stop, shopping and many restaurants. For your enjoyment there is a pool, tennis courts, fitness center, playgrounds and a clubhouse. Truly a move in ready home!
Location
State PA
County Chester
Area East Goshen Twp (10353)
Zoning R5
Rooms
Other Rooms Living Room, Dining Room, Primary Bedroom, Kitchen, Family Room, Bedroom 1, Other, Attic
Interior
Interior Features Primary Bath(s), Ceiling Fan(s), Stall Shower, Kitchen - Eat-In
Hot Water Electric
Heating Electric
Cooling Central A/C
Flooring Tile/Brick
Fireplace N
Heat Source Electric
Laundry Main Floor
Exterior
Exterior Feature Deck(s), Porch(es), Balcony
Utilities Available Cable TV
Amenities Available Swimming Pool, Tennis Courts, Club House
Waterfront N
Water Access N
Accessibility None
Porch Deck(s), Porch(es), Balcony
Parking Type None
Garage N
Building
Story 2
Sewer Public Sewer
Water Public
Architectural Style Colonial
Level or Stories 2
Additional Building Above Grade
New Construction N
Schools
School District West Chester Area
Others
HOA Fee Include Pool(s),Common Area Maintenance,Ext Bldg Maint,Lawn Maintenance,Snow Removal,Trash,Water,Management
Senior Community No
Tax ID 53-06 -1521.44L0
Ownership Condominium
Read Less Info
Want to know what your home might be worth? Contact us for a FREE valuation!

Our team is ready to help you sell your home for the highest possible price ASAP

Bought with Kara Herr Jones • RE/MAX Direct

"My job is to find and attract mastery-based agents to the office, protect the culture, and make sure everyone is happy! "
tyronetoneytherealtor@gmail.com
4221 Forbes Blvd, Suite 240, Lanham, MD, 20706, United States






