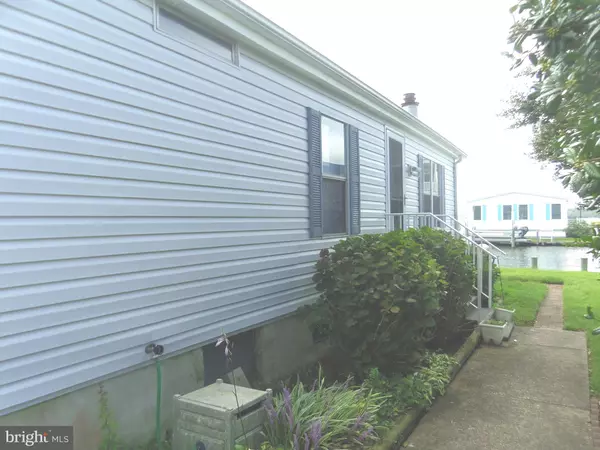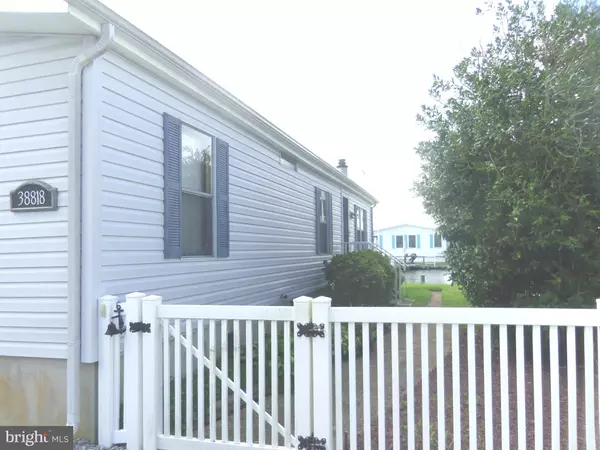$320,000
$345,000
7.2%For more information regarding the value of a property, please contact us for a free consultation.
2 Beds
2 Baths
1,152 SqFt
SOLD DATE : 11/16/2018
Key Details
Sold Price $320,000
Property Type Single Family Home
Sub Type Detached
Listing Status Sold
Purchase Type For Sale
Square Footage 1,152 sqft
Price per Sqft $277
Subdivision Cape Windsor
MLS Listing ID 1005110972
Sold Date 11/16/18
Style Ranch/Rambler
Bedrooms 2
Full Baths 2
HOA Fees $95/ann
HOA Y/N Y
Abv Grd Liv Area 1,152
Originating Board BRIGHT
Year Built 1979
Annual Tax Amount $603
Tax Year 2018
Lot Size 4,500 Sqft
Acres 0.1
Lot Dimensions 50 x 90
Property Description
This adorable Class C home with terrific sunsets and furnishings boasts spacious living room with wood burning fireplace*kitchen with all appliances* laminate wood floors* recent bulk head* large deck* fenced yard* modern furnishings and lots more! Sold in as is condition due to broken pipe in master bath vanity which caused damage to floors in master bath, hallway and master bedroom areas. All water and floors repairs are to be at buyers expense. ** Price reflects the need for these repairs and is a perfect buy for a handy buyer** Listing price is less than recent vacant lot sales in community
Location
State DE
County Sussex
Area Baltimore Hundred (31001)
Zoning A
Direction North
Rooms
Main Level Bedrooms 2
Interior
Interior Features Breakfast Area, Carpet, Ceiling Fan(s), Entry Level Bedroom, Floor Plan - Traditional, Primary Bath(s), Stall Shower, Wood Floors
Hot Water Electric
Cooling Central A/C
Flooring Laminated, Carpet, Tile/Brick, Vinyl
Fireplaces Number 1
Fireplaces Type Mantel(s), Wood
Equipment Built-In Range, Cooktop, Dishwasher, Disposal, Dryer, Dryer - Electric, Extra Refrigerator/Freezer, Microwave, Range Hood, Refrigerator, Stove, Washer, Water Heater
Furnishings Partially
Fireplace Y
Appliance Built-In Range, Cooktop, Dishwasher, Disposal, Dryer, Dryer - Electric, Extra Refrigerator/Freezer, Microwave, Range Hood, Refrigerator, Stove, Washer, Water Heater
Heat Source Electric
Laundry Main Floor
Exterior
Exterior Feature Deck(s)
Fence Vinyl
Amenities Available Boat Ramp, Common Grounds, Pool - Outdoor, Volleyball Courts, Tot Lots/Playground, Water/Lake Privileges
Waterfront Description Private Dock Site
Water Access Y
View Bay, Canal
Roof Type Asphalt
Accessibility None
Porch Deck(s)
Garage N
Building
Lot Description Bulkheaded, Level, Sloping
Story 1
Foundation Block
Sewer Public Sewer
Water Community
Architectural Style Ranch/Rambler
Level or Stories 1
Additional Building Above Grade, Below Grade
Structure Type Dry Wall,Paneled Walls
New Construction N
Schools
Middle Schools Selbyville
High Schools Indian River
School District Indian River
Others
HOA Fee Include Common Area Maintenance,Pier/Dock Maintenance,Pool(s),Road Maintenance,Snow Removal,Trash,Water
Senior Community No
Tax ID 533-20.18-34.00
Ownership Fee Simple
SqFt Source Estimated
Acceptable Financing Conventional
Horse Property N
Listing Terms Conventional
Financing Conventional
Special Listing Condition Standard
Read Less Info
Want to know what your home might be worth? Contact us for a FREE valuation!

Our team is ready to help you sell your home for the highest possible price ASAP

Bought with Rose Walker • 1ST CHOICE PROPERTIES LLC
"My job is to find and attract mastery-based agents to the office, protect the culture, and make sure everyone is happy! "
tyronetoneytherealtor@gmail.com
4221 Forbes Blvd, Suite 240, Lanham, MD, 20706, United States






