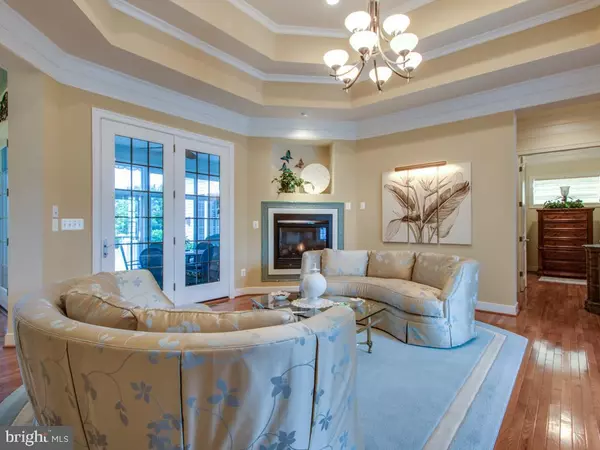$588,000
$588,000
For more information regarding the value of a property, please contact us for a free consultation.
3 Beds
3 Baths
3,152 SqFt
SOLD DATE : 11/16/2018
Key Details
Sold Price $588,000
Property Type Single Family Home
Sub Type Detached
Listing Status Sold
Purchase Type For Sale
Square Footage 3,152 sqft
Price per Sqft $186
Subdivision Sawgrass At White Oak Creek
MLS Listing ID 1001800376
Sold Date 11/16/18
Style Traditional
Bedrooms 3
Full Baths 2
Half Baths 1
HOA Fees $272/ann
HOA Y/N Y
Abv Grd Liv Area 3,152
Originating Board BRIGHT
Year Built 2007
Annual Tax Amount $1,974
Tax Year 2017
Lot Size 0.341 Acres
Acres 0.34
Lot Dimensions 77.92' x 165.23' x 74.20' x 165.45' See survey from 11/17/06 attached
Property Description
PRICE ENHANCEMENT! Why wait to build? This elegant home is available NOW! Priced way below replacement cost of over $674K! Largest lot in SAWGRASS AT WHITE OAK CREEK with extreme privacy and fabulous mature landscaping -- all the sun, sand, surf and shopping you could ever expect to find on the Coast! A dream kitchen offering an upgraded Fisher-Paykel 2 drawer dishwasher, Samsung french door refrigerator with bottom drawer freezer, double oven with microwave/ Convection GE Advantium technology. Large, lighted floor to ceiling pantry. Sitting room addition to large master bedroom is well complimented by the custom master bath with soaking tub, separate shower -- you will really appreciate the great quality Plantation shutters and ALL INCLUDED custom window treatments throughout this immaculate dwelling. Enclosed all-season porch with heat/AC has automatic awning. Also an automatic exterior awning on the westerly facing family room. The custom lighting fixtures throughout this home deserve a whole page to explain! Fully conditioned temperature and humidity controlled crawl space (ideal for extra storage, if you need it); interior access to crawl space is in the garage. Garage includes many installed metal shelving units. Home has more additional amenities than you can imagine! TWO SAWGRASS community centers define the fun of beach living with many optional social programs and activities, swimming, basketball, tennis, pickleball and more. Who would ever imagine paying large fees for central lawn irrigation? NOT at Sawgrass; central community agricultural wells make keeping your lawn and your community as lush and plush as possible --NO extra charge! The most FUN place you can think of living at the Beach! This home can be available almost instantly.
Location
State DE
County Sussex
Area Lewes Rehoboth Hundred (31009)
Zoning L
Direction East
Rooms
Other Rooms Living Room, Dining Room, Bedroom 2, Bedroom 3, Kitchen, Family Room, Breakfast Room, Sun/Florida Room
Main Level Bedrooms 3
Interior
Interior Features Air Filter System, Breakfast Area, Carpet, Ceiling Fan(s), Entry Level Bedroom, Family Room Off Kitchen, Formal/Separate Dining Room, Kitchen - Eat-In, Kitchen - Efficiency, Kitchen - Island, Pantry, Recessed Lighting, Walk-in Closet(s), Window Treatments, Wood Floors, Built-Ins, Floor Plan - Open, Primary Bath(s)
Hot Water Tankless, Propane
Heating Forced Air
Cooling Central A/C
Flooring Carpet, Hardwood, Tile/Brick
Fireplaces Number 1
Fireplaces Type Gas/Propane
Equipment Air Cleaner, Built-In Microwave, Cooktop - Down Draft, Dishwasher, Disposal, Exhaust Fan, Microwave, Oven - Double, Oven - Wall, Refrigerator, Stainless Steel Appliances, Water Heater - Tankless, Dryer - Electric, Washer, Icemaker, Water Heater - High-Efficiency
Fireplace Y
Window Features Insulated
Appliance Air Cleaner, Built-In Microwave, Cooktop - Down Draft, Dishwasher, Disposal, Exhaust Fan, Microwave, Oven - Double, Oven - Wall, Refrigerator, Stainless Steel Appliances, Water Heater - Tankless, Dryer - Electric, Washer, Icemaker, Water Heater - High-Efficiency
Heat Source Bottled Gas/Propane
Laundry Dryer In Unit, Washer In Unit
Exterior
Exterior Feature Porch(es), Enclosed
Parking Features Additional Storage Area, Garage Door Opener
Garage Spaces 6.0
Fence Other
Utilities Available Cable TV, Propane
Amenities Available Basketball Courts, Club House, Common Grounds, Community Center, Exercise Room, Fitness Center, Game Room, Gated Community, Meeting Room, Party Room, Picnic Area, Pool - Outdoor, Recreational Center, Swimming Pool
Water Access N
Roof Type Architectural Shingle
Street Surface Paved
Accessibility None
Porch Porch(es), Enclosed
Road Frontage Private
Attached Garage 2
Total Parking Spaces 6
Garage Y
Building
Lot Description Landscaping, Premium
Story 1
Foundation Crawl Space, Slab, Other
Sewer Public Sewer
Water Public
Architectural Style Traditional
Level or Stories 1
Additional Building Above Grade, Below Grade
Structure Type 9'+ Ceilings,Dry Wall,Tray Ceilings,Vaulted Ceilings
New Construction N
Schools
Middle Schools Beacon
High Schools Cape Henlopen
School District Cape Henlopen
Others
HOA Fee Include All Ground Fee,Common Area Maintenance,Health Club,Lawn Maintenance,Management,Pool(s),Recreation Facility,Road Maintenance,Security Gate,Snow Removal
Senior Community No
Tax ID 3-34-19.00-1411.00
Ownership Fee Simple
SqFt Source Assessor
Security Features Monitored,Smoke Detector,Electric Alarm
Acceptable Financing Cash, Conventional
Horse Property N
Listing Terms Cash, Conventional
Financing Cash,Conventional
Special Listing Condition Standard
Read Less Info
Want to know what your home might be worth? Contact us for a FREE valuation!

Our team is ready to help you sell your home for the highest possible price ASAP

Bought with DENISE KARAS • Long & Foster Real Estate, Inc.
"My job is to find and attract mastery-based agents to the office, protect the culture, and make sure everyone is happy! "
tyronetoneytherealtor@gmail.com
4221 Forbes Blvd, Suite 240, Lanham, MD, 20706, United States






