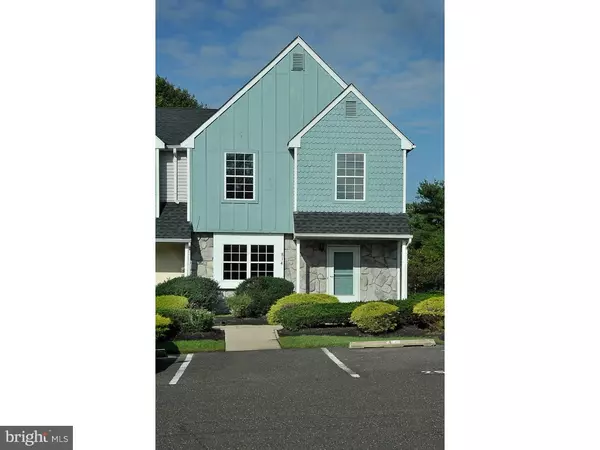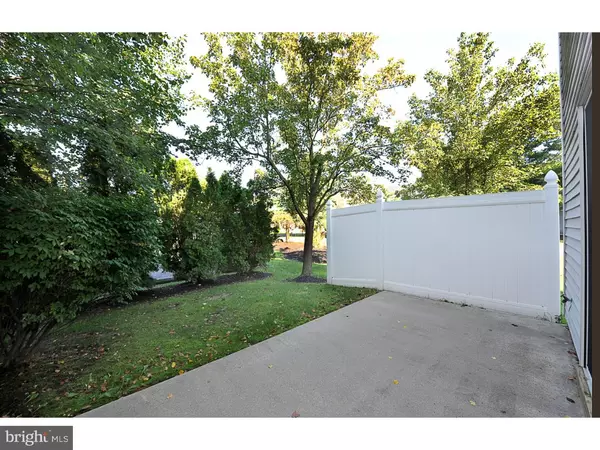$166,000
$169,900
2.3%For more information regarding the value of a property, please contact us for a free consultation.
2 Beds
2 Baths
1,501 SqFt
SOLD DATE : 11/19/2018
Key Details
Sold Price $166,000
Property Type Townhouse
Sub Type End of Row/Townhouse
Listing Status Sold
Purchase Type For Sale
Square Footage 1,501 sqft
Price per Sqft $110
Subdivision Canterbury Mews
MLS Listing ID 1007533296
Sold Date 11/19/18
Style Other
Bedrooms 2
Full Baths 1
Half Baths 1
HOA Fees $210/mo
HOA Y/N Y
Abv Grd Liv Area 1,501
Originating Board TREND
Year Built 1989
Annual Tax Amount $5,808
Tax Year 2017
Property Description
Gorgeous End Unit Townhome. Located on a Beautiful Landscaped Corner Lot you will love this Move In Ready Home the moment you arrive. Enter the Foyer on Vinyl Laminate Planking which continues into the Eat In Kitchen with New Stainless Appliances, Granite Countertops and New Marble Backsplash. The Spacious Living and Dining Room Combination features New Carpeting, Floor to Ceiling Travertine Stacked Stone Woodburning Fireplace, Built In Shelving, Crown Molding and glass sliders opening to a Backyard Patio with Vinyl Fencing and Shrubbery, excellent for relaxing. The Upgraded Half Bath with granite countertop vanity complete the main level. The Upper Level Showcases Two Generously Sized Bedrooms, the Master Bedroom accented with Two Closets, Full Bath showcasing a Granite Countertop Vanity and Shower featuring Travertine Stacked Stone Surround and Laundry Area. Refurbished Windows Throughout, New Lighting, Freshly Painted Throughout, Vinyl Laminate Planking in Both Baths, Neutral Throughout, Six Panel Doors Throughout. Close to Shopping, Schools and Major Highways.
Location
State NJ
County Gloucester
Area Washington Twp (20818)
Zoning H
Rooms
Other Rooms Living Room, Dining Room, Primary Bedroom, Kitchen, Bedroom 1, Laundry, Attic
Interior
Interior Features Ceiling Fan(s), Kitchen - Eat-In
Hot Water Electric
Heating Gas
Cooling Central A/C
Flooring Fully Carpeted, Vinyl
Fireplaces Number 1
Equipment Built-In Range, Dishwasher, Built-In Microwave
Fireplace Y
Appliance Built-In Range, Dishwasher, Built-In Microwave
Heat Source Natural Gas
Laundry Upper Floor
Exterior
Exterior Feature Patio(s), Porch(es)
Utilities Available Cable TV
Amenities Available Swimming Pool
Water Access N
Roof Type Pitched,Shingle
Accessibility None
Porch Patio(s), Porch(es)
Garage N
Building
Lot Description Corner, Level
Story 2
Foundation Slab
Sewer Public Sewer
Water Public
Architectural Style Other
Level or Stories 2
Additional Building Above Grade
Structure Type 9'+ Ceilings
New Construction N
Others
HOA Fee Include Pool(s),Common Area Maintenance,Ext Bldg Maint,Lawn Maintenance,Snow Removal,Trash
Senior Community No
Tax ID 18-00053-00004 02-C0814
Ownership Condominium
Acceptable Financing Conventional, VA, FHA 203(b)
Listing Terms Conventional, VA, FHA 203(b)
Financing Conventional,VA,FHA 203(b)
Read Less Info
Want to know what your home might be worth? Contact us for a FREE valuation!

Our team is ready to help you sell your home for the highest possible price ASAP

Bought with Thomas Hamer • Coldwell Banker Hearthside Realtors
"My job is to find and attract mastery-based agents to the office, protect the culture, and make sure everyone is happy! "
tyronetoneytherealtor@gmail.com
4221 Forbes Blvd, Suite 240, Lanham, MD, 20706, United States






