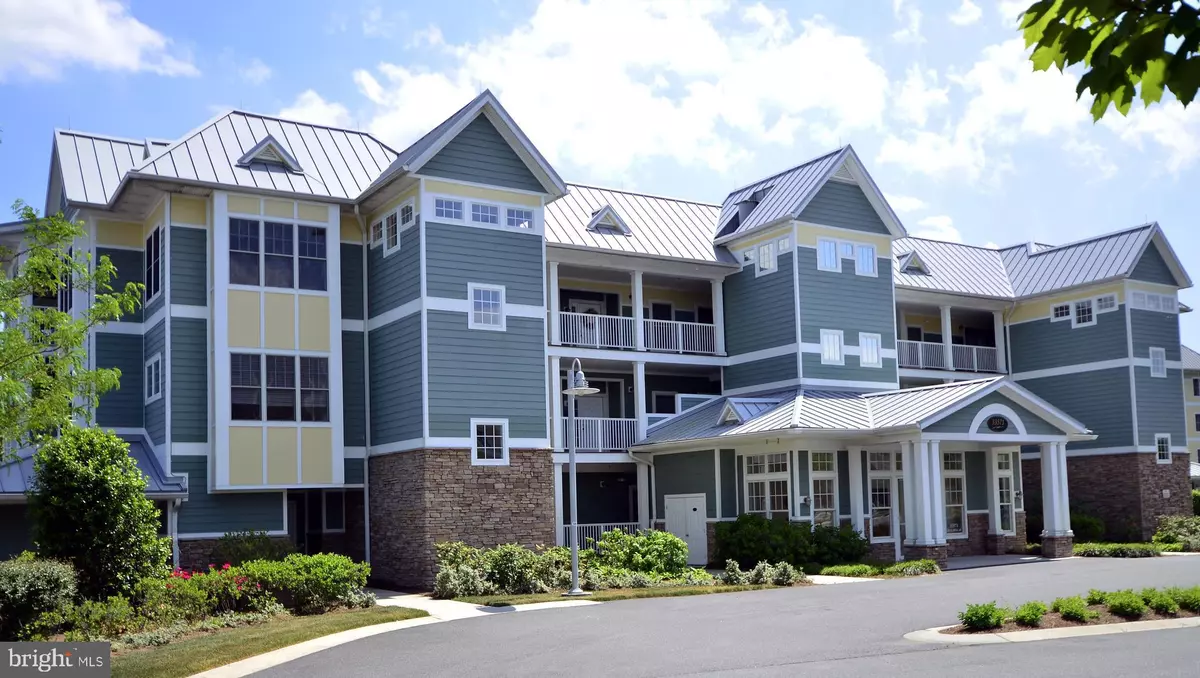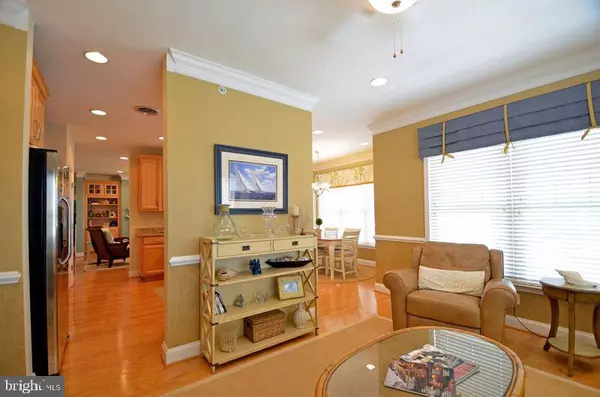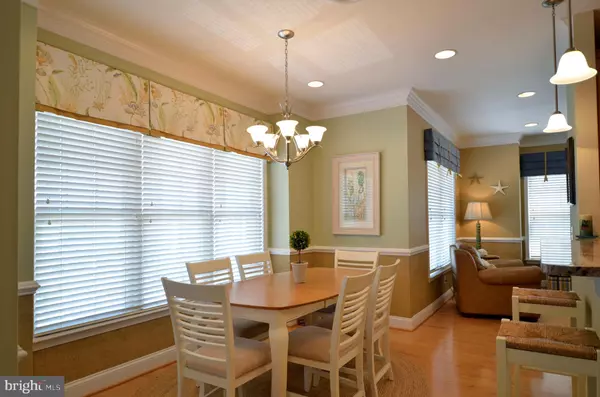$300,000
$319,000
6.0%For more information regarding the value of a property, please contact us for a free consultation.
3 Beds
3 Baths
1,842 SqFt
SOLD DATE : 11/14/2018
Key Details
Sold Price $300,000
Property Type Condo
Sub Type Condo/Co-op
Listing Status Sold
Purchase Type For Sale
Square Footage 1,842 sqft
Price per Sqft $162
Subdivision Peninsula
MLS Listing ID 1002068284
Sold Date 11/14/18
Style Contemporary
Bedrooms 3
Full Baths 2
Half Baths 1
Condo Fees $373/mo
HOA Fees $295/mo
HOA Y/N Y
Abv Grd Liv Area 1,842
Originating Board BRIGHT
Year Built 2007
Annual Tax Amount $1,043
Tax Year 2017
Lot Dimensions 0/0
Property Description
Best location in Peninsula with views of lake, golf course, Lakeside village and Clubhouse. This professionally decorated and furnished condo is within walking distance to all amenities and includes an oversized garage for additional storage. The Peninsula is Delaware's finest resort with a Jack Nicklaus Signature Golf Course, tennis and pickleball courts. wave pool with sandy beach, outdoor adult pool and hot tub, indoor pool and hot tub, athletic center, The Peninsula Clubhouse and the Terrace Grille.
Location
State DE
County Sussex
Area Indian River Hundred (31008)
Zoning L
Rooms
Main Level Bedrooms 3
Interior
Interior Features Bar, Breakfast Area, Built-Ins, Ceiling Fan(s), Crown Moldings, Primary Bath(s), Pantry, Recessed Lighting, Wainscotting, Walk-in Closet(s), Wood Floors, Chair Railings, Entry Level Bedroom, Family Room Off Kitchen, Flat, Formal/Separate Dining Room, Kitchen - Galley, Sprinkler System, Stall Shower, Upgraded Countertops, Window Treatments
Hot Water Electric
Cooling Central A/C
Flooring Hardwood, Carpet, Tile/Brick
Fireplaces Type Gas/Propane
Equipment Built-In Microwave, Built-In Range, Dishwasher, Dryer - Electric, Oven - Self Cleaning, Refrigerator, Stainless Steel Appliances, Washer, Water Heater, Disposal, ENERGY STAR Clothes Washer, Oven/Range - Electric
Furnishings No
Fireplace Y
Window Features Double Pane,Screens
Appliance Built-In Microwave, Built-In Range, Dishwasher, Dryer - Electric, Oven - Self Cleaning, Refrigerator, Stainless Steel Appliances, Washer, Water Heater, Disposal, ENERGY STAR Clothes Washer, Oven/Range - Electric
Heat Source Electric
Laundry Main Floor
Exterior
Exterior Feature Porch(es), Screened
Parking Features Additional Storage Area
Garage Spaces 2.0
Amenities Available Basketball Courts, Beach, Bike Trail, Billiard Room, Club House, Community Center, Dining Rooms, Exercise Room, Fitness Center, Game Room, Gated Community, Golf Club, Golf Course, Golf Course Membership Available, Hot tub, Jog/Walk Path, Meeting Room, Pool - Indoor, Pool - Outdoor, Putting Green, Security, Tennis Courts, Tot Lots/Playground
Water Access N
View Golf Course, Lake, Water
Roof Type Metal
Street Surface Black Top
Accessibility 32\"+ wide Doors
Porch Porch(es), Screened
Road Frontage Private
Attached Garage 1
Total Parking Spaces 2
Garage Y
Building
Lot Description Level, No Thru Street, Open, Zero Lot Line
Story 1
Unit Features Garden 1 - 4 Floors
Sewer Public Sewer
Water Private/Community Water
Architectural Style Contemporary
Level or Stories 1
Additional Building Above Grade, Below Grade
Structure Type Dry Wall
New Construction N
Schools
Elementary Schools Long Neck
Middle Schools Millsboro
High Schools Indian River
School District Indian River
Others
HOA Fee Include Air Conditioning,Alarm System,All Ground Fee,Broadband,Cable TV,Common Area Maintenance,Ext Bldg Maint,Fiber Optics at Dwelling,Health Club,High Speed Internet,Lawn Maintenance,Management,Pool(s),Recreation Facility,Road Maintenance,Sauna,Security Gate,Snow Removal,Trash
Senior Community No
Tax ID 234-30.00-306.00-2304
Ownership Fee Simple
SqFt Source Assessor
Security Features Fire Detection System,24 hour security
Acceptable Financing Cash, Conventional
Horse Property N
Listing Terms Cash, Conventional
Financing Cash,Conventional
Special Listing Condition Standard
Read Less Info
Want to know what your home might be worth? Contact us for a FREE valuation!

Our team is ready to help you sell your home for the highest possible price ASAP

Bought with VALERIE ELLENBERGER • Keller Williams Realty
"My job is to find and attract mastery-based agents to the office, protect the culture, and make sure everyone is happy! "
tyronetoneytherealtor@gmail.com
4221 Forbes Blvd, Suite 240, Lanham, MD, 20706, United States






