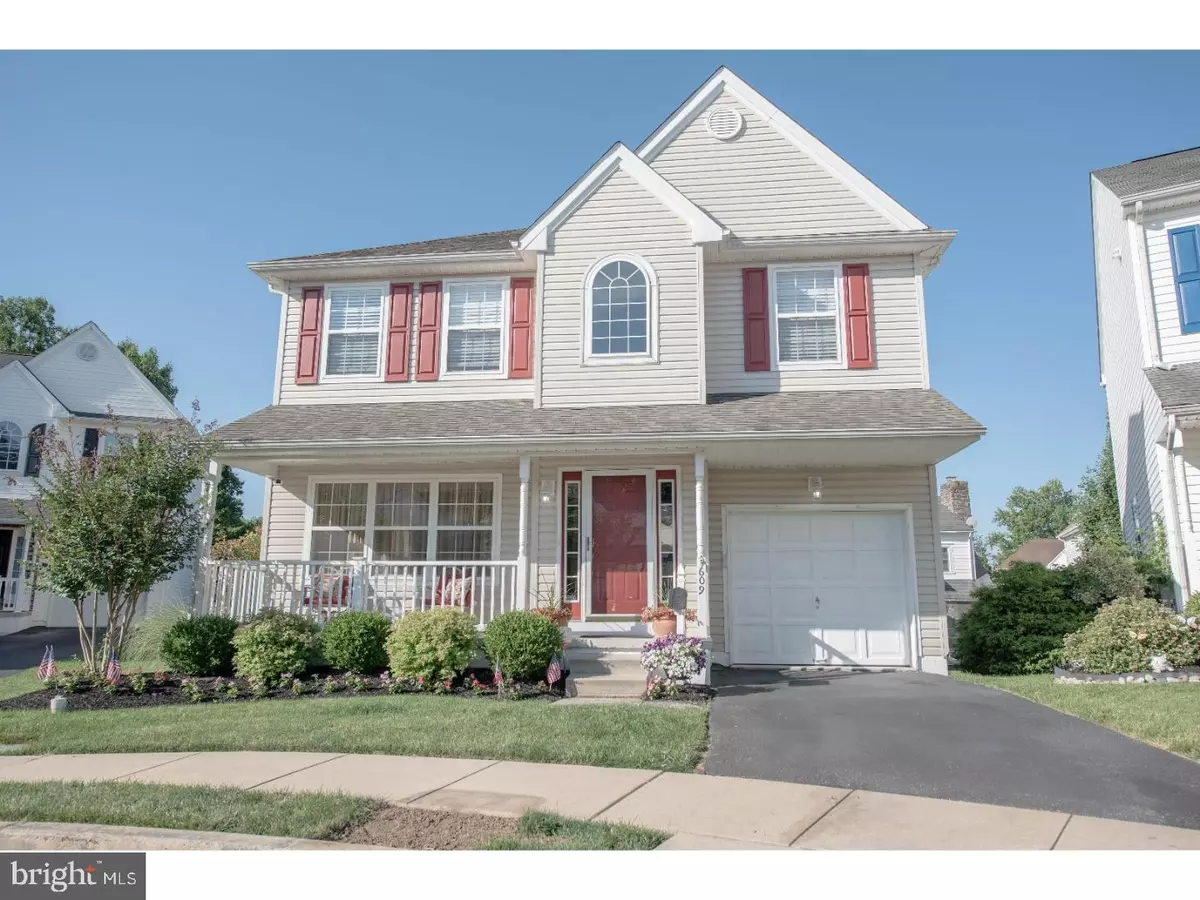$270,000
$269,800
0.1%For more information regarding the value of a property, please contact us for a free consultation.
4 Beds
3 Baths
1,848 SqFt
SOLD DATE : 11/20/2018
Key Details
Sold Price $270,000
Property Type Single Family Home
Sub Type Detached
Listing Status Sold
Purchase Type For Sale
Square Footage 1,848 sqft
Price per Sqft $146
Subdivision Siters Square
MLS Listing ID 1001985406
Sold Date 11/20/18
Style Colonial
Bedrooms 4
Full Baths 2
Half Baths 1
HOA Fees $33/qua
HOA Y/N Y
Abv Grd Liv Area 1,848
Originating Board TREND
Year Built 1999
Annual Tax Amount $9,968
Tax Year 2018
Lot Size 3,746 Sqft
Acres 0.09
Lot Dimensions 35X78
Property Description
Absolutely One of Ridley's Finest! Welcome to 609 Cypress Ln, an Absolutely Stunning Single in the Sought-After Community of Siters Square, Situated on one of the Premier Lots within the Neighborhood! Located at the end of a Cul-de-sac street with an attached 1-Car Garage & Covered Front Porch, this Home is Sure to Impress! 1st Floor Features: Open Concept Formal Living Room, Dining Area, Updated Eat-in-Kitchen featuring Stainless Steel Appliances, Backsplash & Wood Cabinetry that Opens into Large Family Room with Gas Fireplace. Powder Room & Exit to Rear Covered Deck backing up to small wooded area complete the 1st Floor. 2nd Floor Features: Large Master Bedroom with En Suite & Double Walk-in Closets, 3 Additional Generously Sized bedrooms, all with ample closet space & Modern Hall Bath. Lower Level Features: Large Unfinished Basement with High Ceilings, perfect for home gym or Finish into Additional Living Space! Basement has Bathroom rough-in completed and ready for the finishing touches! Upgrades & Extras Include: Updated Hot Water Heater (2014), New AC (2017), Newer Appliances, Updated Fixtures, Updated Interior Doors, New Blinds, Professionally Landscaped & So Much More! Close to Community Parks, Local Eateries & Shopping, 609 Cypress Ln is an Absolute Must See!
Location
State PA
County Delaware
Area Ridley Twp (10438)
Zoning RESID
Rooms
Other Rooms Living Room, Dining Room, Primary Bedroom, Bedroom 2, Bedroom 3, Kitchen, Family Room, Bedroom 1, Attic
Basement Full, Unfinished
Interior
Interior Features Butlers Pantry, Ceiling Fan(s), Kitchen - Eat-In
Hot Water Natural Gas
Heating Gas, Forced Air
Cooling Central A/C
Flooring Wood, Fully Carpeted, Vinyl
Fireplaces Number 1
Fireplaces Type Gas/Propane
Fireplace Y
Window Features Energy Efficient
Heat Source Natural Gas
Laundry Lower Floor
Exterior
Exterior Feature Deck(s), Porch(es)
Garage Spaces 3.0
Water Access N
Roof Type Pitched,Shingle
Accessibility None
Porch Deck(s), Porch(es)
Attached Garage 1
Total Parking Spaces 3
Garage Y
Building
Lot Description Cul-de-sac, Rear Yard
Story 2
Foundation Concrete Perimeter
Sewer Public Sewer
Water Public
Architectural Style Colonial
Level or Stories 2
Additional Building Above Grade
New Construction N
Schools
Middle Schools Ridley
High Schools Ridley
School District Ridley
Others
HOA Fee Include Common Area Maintenance,Snow Removal
Senior Community No
Tax ID 38-04-00733-54
Ownership Fee Simple
Acceptable Financing Conventional, VA, FHA 203(b)
Listing Terms Conventional, VA, FHA 203(b)
Financing Conventional,VA,FHA 203(b)
Read Less Info
Want to know what your home might be worth? Contact us for a FREE valuation!

Our team is ready to help you sell your home for the highest possible price ASAP

Bought with Michael Mulholland • Long & Foster-Folsom
"My job is to find and attract mastery-based agents to the office, protect the culture, and make sure everyone is happy! "
tyronetoneytherealtor@gmail.com
4221 Forbes Blvd, Suite 240, Lanham, MD, 20706, United States






