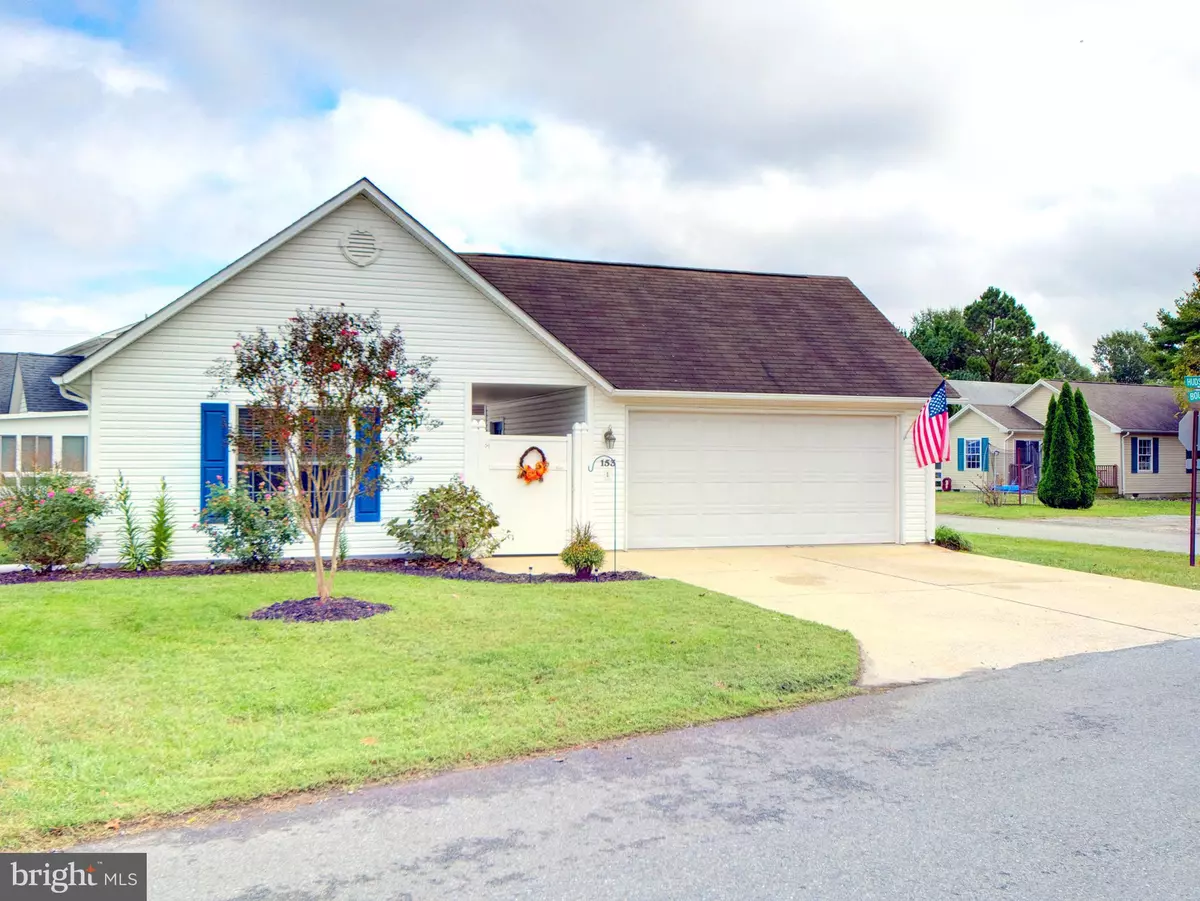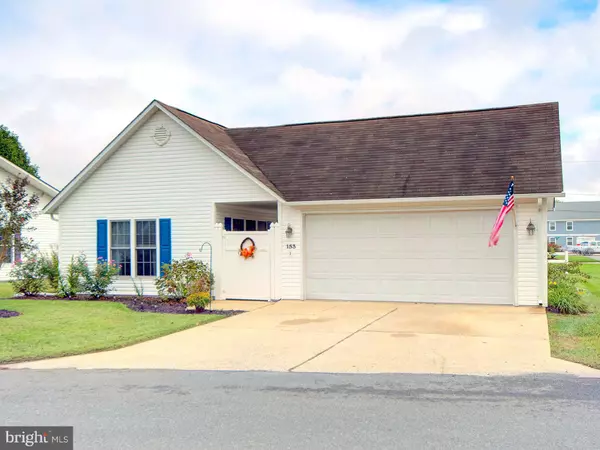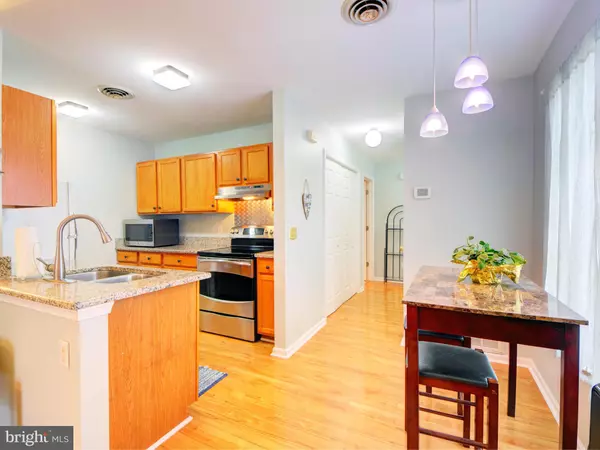$171,000
$169,900
0.6%For more information regarding the value of a property, please contact us for a free consultation.
2 Beds
2 Baths
992 SqFt
SOLD DATE : 11/15/2018
Key Details
Sold Price $171,000
Property Type Single Family Home
Sub Type Detached
Listing Status Sold
Purchase Type For Sale
Square Footage 992 sqft
Price per Sqft $172
Subdivision None Available
MLS Listing ID 1009108304
Sold Date 11/15/18
Style Contemporary
Bedrooms 2
Full Baths 1
Half Baths 1
HOA Y/N N
Abv Grd Liv Area 992
Originating Board BRIGHT
Year Built 1997
Annual Tax Amount $951
Tax Year 2018
Lot Size 6,299 Sqft
Acres 0.14
Property Description
Location is everything! Centrally located in Millsboro with quick easy access to route 113 provides convenience and ease. Enjoy relaxing outside on the beautiful courtyard of this home with plenty of privacy and beautiful landscaping. The new upgrades throughout this home are sure to please with an open floor plan. The kitchen is open to the great room featuring granite counters and a new backsplash behind the oven. Great room has vaulted ceilings and large windows to allow lots of natural light to fill the room. The pellet stove is a great secondary source of heat. Gleaming new hardwood flooring throughout the first floor including the bedrooms makes cleaning a breeze. The guest bathroom has new ceramic tile floors. HVAC system only 4 years old and water heater has been recently replaced. You will find plenty of storage space in the 2 car garage.
Location
State DE
County Sussex
Area Dagsboro Hundred (31005)
Zoning Q
Rooms
Main Level Bedrooms 2
Interior
Interior Features Bar, Ceiling Fan(s), Entry Level Bedroom, Family Room Off Kitchen, Floor Plan - Open, Primary Bath(s), Window Treatments, Wood Floors
Hot Water Electric
Heating Electric
Cooling Central A/C
Flooring Hardwood, Carpet, Ceramic Tile
Equipment Dishwasher, Dryer, Microwave, Oven - Self Cleaning, Oven/Range - Electric, Refrigerator, Washer, Water Heater
Furnishings No
Fireplace N
Appliance Dishwasher, Dryer, Microwave, Oven - Self Cleaning, Oven/Range - Electric, Refrigerator, Washer, Water Heater
Heat Source Electric
Exterior
Garage Garage - Front Entry
Garage Spaces 4.0
Fence Panel
Waterfront N
Water Access N
Roof Type Asphalt
Accessibility No Stairs
Parking Type Detached Garage, On Street, Driveway
Total Parking Spaces 4
Garage Y
Building
Lot Description Cleared, Landscaping
Story 1
Sewer Public Sewer
Water Public
Architectural Style Contemporary
Level or Stories 1
Additional Building Above Grade, Below Grade
Structure Type Dry Wall
New Construction N
Schools
Elementary Schools East Millsboro
Middle Schools Millsboro
High Schools Indian River
School District Indian River
Others
Senior Community No
Tax ID 133-17.17-79.03
Ownership Fee Simple
SqFt Source Assessor
Acceptable Financing Cash, Conventional, FHA, USDA, VA
Horse Property N
Listing Terms Cash, Conventional, FHA, USDA, VA
Financing Cash,Conventional,FHA,USDA,VA
Special Listing Condition Standard
Read Less Info
Want to know what your home might be worth? Contact us for a FREE valuation!

Our team is ready to help you sell your home for the highest possible price ASAP

Bought with Lisa Michels • Patterson-Schwartz - Greenville

"My job is to find and attract mastery-based agents to the office, protect the culture, and make sure everyone is happy! "
tyronetoneytherealtor@gmail.com
4221 Forbes Blvd, Suite 240, Lanham, MD, 20706, United States






