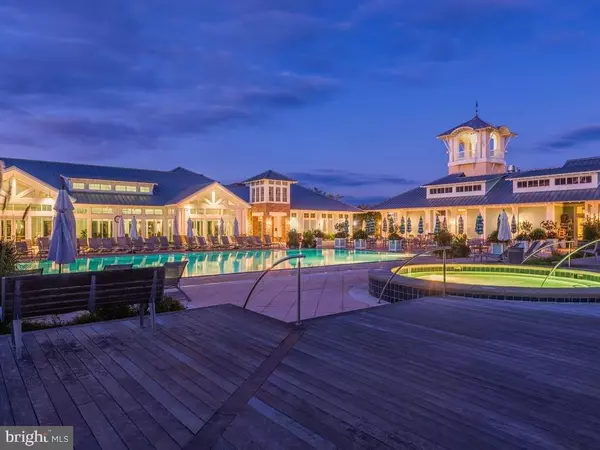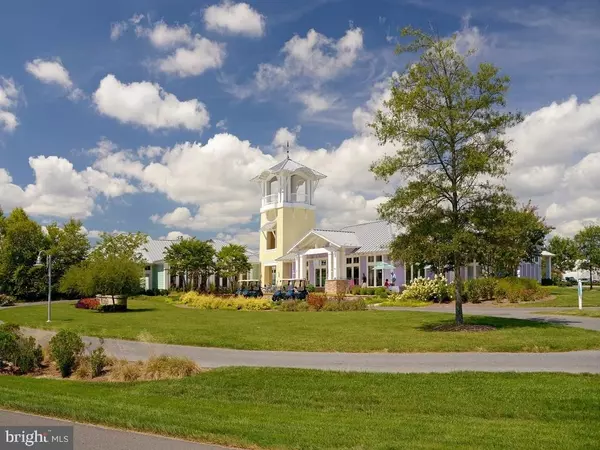$563,402
$474,900
18.6%For more information regarding the value of a property, please contact us for a free consultation.
4 Beds
4 Baths
2,612 SqFt
SOLD DATE : 11/16/2018
Key Details
Sold Price $563,402
Property Type Condo
Sub Type Condo/Co-op
Listing Status Sold
Purchase Type For Sale
Square Footage 2,612 sqft
Price per Sqft $215
Subdivision Peninsula
MLS Listing ID 1001576328
Sold Date 11/16/18
Style Coastal
Bedrooms 4
Full Baths 3
Half Baths 1
Condo Fees $1,300/ann
HOA Fees $314/qua
HOA Y/N Y
Abv Grd Liv Area 2,612
Originating Board SCAOR
Year Built 2018
Lot Size 6,534 Sqft
Acres 0.15
Property Description
The Jasmine floor plan elevation B. Base price $474,900, $10,000 lot premium and $88,502 in upgrades. Base sq ft 2,431 Upgrades: 2nd floors unfinished bonus room, (1,420 sq ft) custom paint, sunroom, dual fuel HVAC, gourmet kitchen, SS appliances: wall oven & gas cook top. Gas fireplace, recessed lights, hardwood floors in all first floor areas except MBR. MBR & all bedrooms with upgraded carpet and upgraded tile in all baths.
Location
State DE
County Sussex
Area Indian River Hundred (31008)
Zoning MEDIUM RESIDENTIAL
Rooms
Other Rooms Living Room, Dining Room, Primary Bedroom, Kitchen, Den, Laundry, Mud Room, Other, Additional Bedroom
Main Level Bedrooms 1
Interior
Interior Features Attic, Breakfast Area, Kitchen - Island, Pantry, Ceiling Fan(s)
Hot Water Tankless
Heating Other, Forced Air, Propane, Heat Pump(s)
Cooling Central A/C
Flooring Carpet, Hardwood, Tile/Brick
Fireplaces Number 1
Fireplaces Type Gas/Propane
Equipment Dishwasher, Disposal, Icemaker, Refrigerator, Microwave, Oven/Range - Electric, Washer/Dryer Hookups Only, Water Heater - Tankless
Furnishings No
Fireplace Y
Window Features Insulated,Screens
Appliance Dishwasher, Disposal, Icemaker, Refrigerator, Microwave, Oven/Range - Electric, Washer/Dryer Hookups Only, Water Heater - Tankless
Heat Source Bottled Gas/Propane
Laundry Main Floor
Exterior
Parking Features Garage Door Opener
Garage Spaces 4.0
Pool Other
Amenities Available Beach, Cable, Gated Community, Golf Course, Jog/Walk Path, Pier/Dock, Swimming Pool, Pool - Outdoor, Sauna, Tennis Courts
Water Access Y
View Lake, Pond
Roof Type Architectural Shingle
Accessibility 2+ Access Exits
Attached Garage 2
Total Parking Spaces 4
Garage Y
Building
Lot Description Cleared
Story 2
Foundation Concrete Perimeter, Crawl Space
Sewer Public Sewer
Water Public
Architectural Style Coastal
Level or Stories 2
Additional Building Above Grade
New Construction N
Schools
School District Indian River
Others
HOA Fee Include Lawn Maintenance
Senior Community No
Tax ID 234-30.00-367.00 -128
Ownership Fee Simple
SqFt Source Estimated
Acceptable Financing Cash, Conventional
Listing Terms Cash, Conventional
Financing Cash,Conventional
Special Listing Condition Standard
Read Less Info
Want to know what your home might be worth? Contact us for a FREE valuation!

Our team is ready to help you sell your home for the highest possible price ASAP

Bought with Non Subscribing Member • Non Subscribing Office
"My job is to find and attract mastery-based agents to the office, protect the culture, and make sure everyone is happy! "
tyronetoneytherealtor@gmail.com
4221 Forbes Blvd, Suite 240, Lanham, MD, 20706, United States






