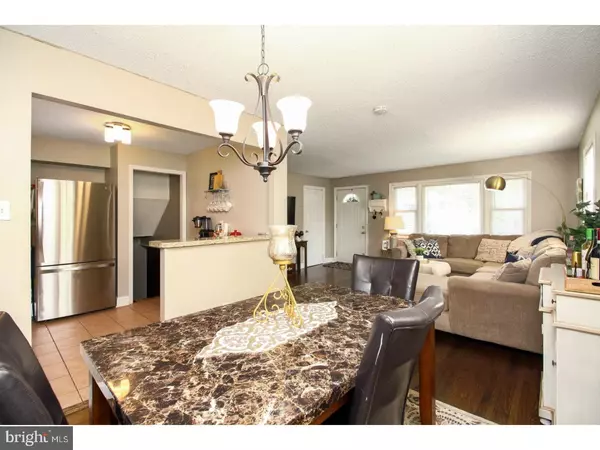$165,000
$169,900
2.9%For more information regarding the value of a property, please contact us for a free consultation.
3 Beds
2 Baths
1,485 SqFt
SOLD DATE : 11/29/2018
Key Details
Sold Price $165,000
Property Type Single Family Home
Sub Type Detached
Listing Status Sold
Purchase Type For Sale
Square Footage 1,485 sqft
Price per Sqft $111
Subdivision Blackwood Estates
MLS Listing ID 1002294466
Sold Date 11/29/18
Style Traditional,Split Level
Bedrooms 3
Full Baths 1
Half Baths 1
HOA Y/N N
Abv Grd Liv Area 1,485
Originating Board TREND
Year Built 1960
Annual Tax Amount $6,379
Tax Year 2017
Lot Size 9,197 Sqft
Acres 0.21
Lot Dimensions 67X137
Property Description
Feel the warmth as you enter this attractive 3 bedroom/1.5 bath multi-level home located in the desirable Blackwood Estates community. This tastefully decorated home offers beautiful refinished hardwood flooring in the living room and dining room and a nice neutral palette throughout that will allow your own personal color accents. On the main level, the bright living room opens to a nice dining area right off of the kitchen which is updated with newer white cabinets, tile backsplash, Gas range, dishwasher and tile floor. A few steps down, will lead you to the spacious family room with attractive laminate flooring, brick wall wood burning fireplace, and ceiling fan. From here, sliding glass doors open to the three season sunroom where you can enjoy a quiet retreat or use this flexible space as you wish. The large fenced backyard offers great space for entertaining guests around the fire pit or everyday grilling on the newer concrete patio. Upstairs, three neutrally painted and carpeted bedrooms offer plenty of room for any growing family. The main bath has been updated with a newer vanity, fiberglass tub and tile floor. Newer central AC unit and vinyl replacement windows are great additional upgrades. This wonderful home is conveniently located just minutes from outlet shopping with easy access to the AC expressway, Rt 42 or major highways to Philly or the shore. This home is sure to please, so take the time to see it today!
Location
State NJ
County Camden
Area Gloucester Twp (20415)
Zoning RESID
Rooms
Other Rooms Living Room, Dining Room, Primary Bedroom, Bedroom 2, Kitchen, Family Room, Bedroom 1, Laundry, Other, Attic
Interior
Interior Features Kitchen - Eat-In
Hot Water Natural Gas
Heating Gas, Forced Air
Cooling Central A/C
Flooring Wood
Fireplaces Number 1
Fireplaces Type Brick
Fireplace Y
Window Features Energy Efficient,Replacement
Heat Source Natural Gas
Laundry Lower Floor
Exterior
Exterior Feature Patio(s)
Fence Other
Water Access N
Roof Type Pitched,Shingle
Accessibility None
Porch Patio(s)
Garage N
Building
Lot Description Front Yard, Rear Yard
Story Other
Foundation Brick/Mortar
Sewer Public Sewer
Water Public
Architectural Style Traditional, Split Level
Level or Stories Other
Additional Building Above Grade
New Construction N
Schools
School District Black Horse Pike Regional Schools
Others
Senior Community No
Tax ID 15-12606-00012
Ownership Fee Simple
Acceptable Financing Conventional, VA, FHA 203(b)
Listing Terms Conventional, VA, FHA 203(b)
Financing Conventional,VA,FHA 203(b)
Read Less Info
Want to know what your home might be worth? Contact us for a FREE valuation!

Our team is ready to help you sell your home for the highest possible price ASAP

Bought with Robert Bunis • Keller Williams Realty - Cherry Hill
"My job is to find and attract mastery-based agents to the office, protect the culture, and make sure everyone is happy! "
tyronetoneytherealtor@gmail.com
4221 Forbes Blvd, Suite 240, Lanham, MD, 20706, United States






