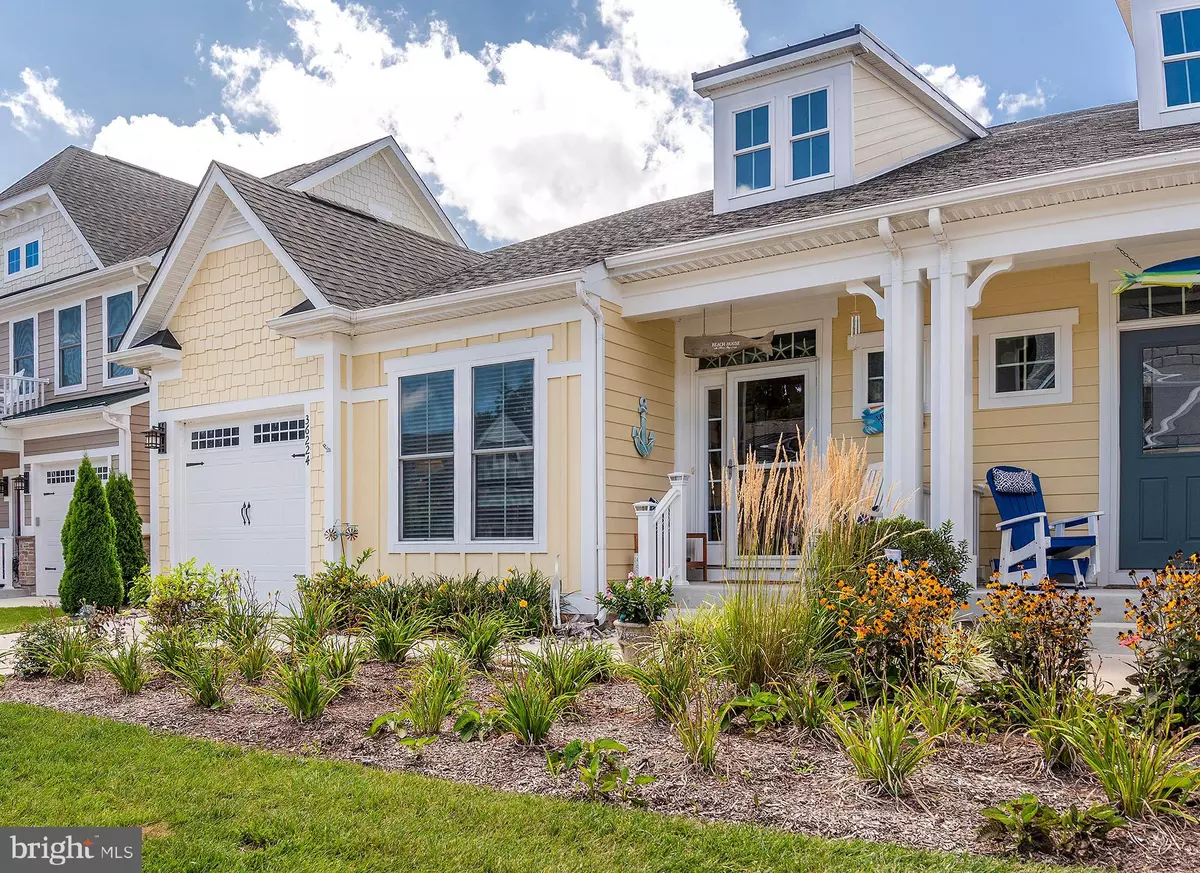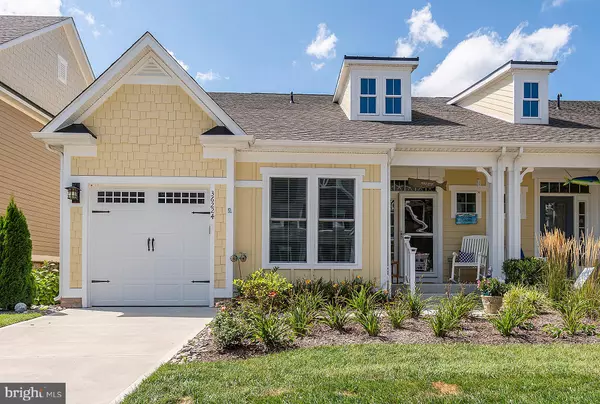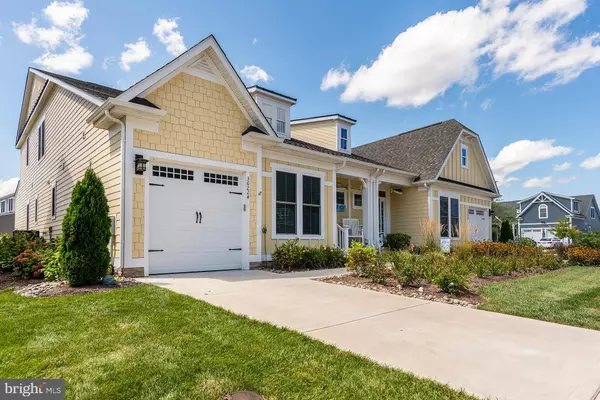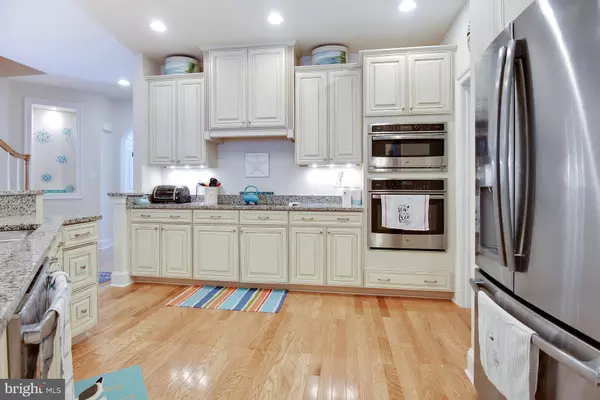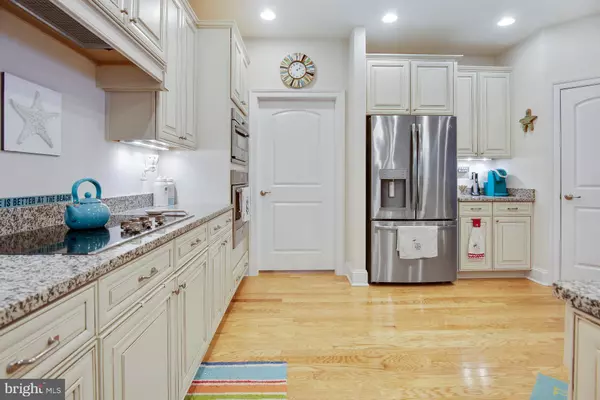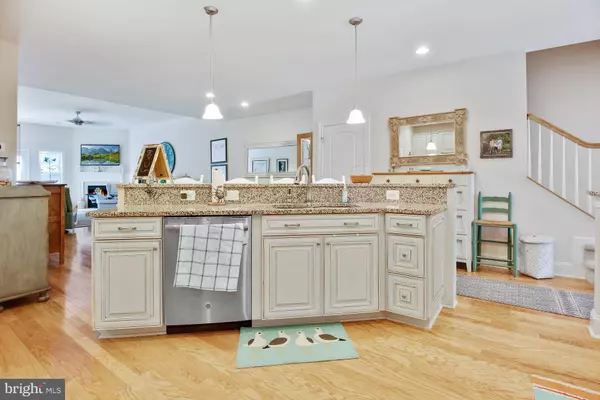$460,000
$469,500
2.0%For more information regarding the value of a property, please contact us for a free consultation.
4 Beds
4 Baths
2,800 SqFt
SOLD DATE : 11/30/2018
Key Details
Sold Price $460,000
Property Type Single Family Home
Sub Type Twin/Semi-Detached
Listing Status Sold
Purchase Type For Sale
Square Footage 2,800 sqft
Price per Sqft $164
Subdivision Bayside
MLS Listing ID 1002261006
Sold Date 11/30/18
Style Coastal
Bedrooms 4
Full Baths 3
Half Baths 1
HOA Fees $268/ann
HOA Y/N Y
Abv Grd Liv Area 2,800
Originating Board BRIGHT
Year Built 2016
Annual Tax Amount $1,666
Tax Year 2017
Lot Size 3,885 Sqft
Acres 0.09
Property Description
At over 2800 square feet, this Pond Front Monocacy Villa with amazing upgrades is a must see. Two years young, this popular model is no longer being built in Bayside. 4 Bedrooms plus an extra room for an Office or 5th Bedroom and 3.5 Bathrooms. Bump outs in the main living area and master bedroom add extra living space to this open floor plan. Gourmet kitchen with upgraded cabinets and stainless appliances. Laundry room with added cabinets and utility sink. The Master Bathroom has both a shower and soaking tub. Upstairs you will find 3 Bedrooms for Family and Guests with a Loft space for relaxing. Downstairs you'll love sitting in front of your elegant Fireplace on cooler days or step outside to enjoy a gorgeous day on your custom Patio overlooking the beautiful Pond. The home backs to a common area that adds extra room to your outdoor space. Offered mostly furnished. Exclusion list will be provided. These homes do not come available very often, don't miss your chance to own this lovely Bayside retreat! Multiple Outdoor Pools, Indoor Pool and Fitness Center, Dog Park, Walking/Jogging trails, Golf Course, Tennis, Pickle Ball, the Freeman Stage and now the amazing new Point Pool and Restaurant.
Location
State DE
County Sussex
Area Baltimore Hundred (31001)
Zoning L
Rooms
Main Level Bedrooms 1
Interior
Interior Features Ceiling Fan(s), Entry Level Bedroom, Floor Plan - Open, Kitchen - Gourmet, Wood Floors
Heating Heat Pump - Electric BackUp, Gas
Cooling Central A/C
Fireplaces Number 1
Fireplaces Type Gas/Propane
Furnishings Partially
Heat Source Electric
Exterior
Exterior Feature Patio(s)
Parking Features Garage - Front Entry, Garage Door Opener
Garage Spaces 1.0
Water Access N
Accessibility None
Porch Patio(s)
Attached Garage 1
Total Parking Spaces 1
Garage Y
Building
Story 2
Foundation Crawl Space
Sewer Public Sewer
Water Public
Architectural Style Coastal
Level or Stories 2
Additional Building Above Grade, Below Grade
New Construction N
Schools
School District Indian River
Others
Senior Community No
Tax ID 533-19.00-1655.00
Ownership Fee Simple
SqFt Source Estimated
Acceptable Financing Cash, Conventional
Listing Terms Cash, Conventional
Financing Cash,Conventional
Special Listing Condition Standard
Read Less Info
Want to know what your home might be worth? Contact us for a FREE valuation!

Our team is ready to help you sell your home for the highest possible price ASAP

Bought with LESLIE KOPP • Long & Foster Real Estate, Inc.
"My job is to find and attract mastery-based agents to the office, protect the culture, and make sure everyone is happy! "
tyronetoneytherealtor@gmail.com
4221 Forbes Blvd, Suite 240, Lanham, MD, 20706, United States

