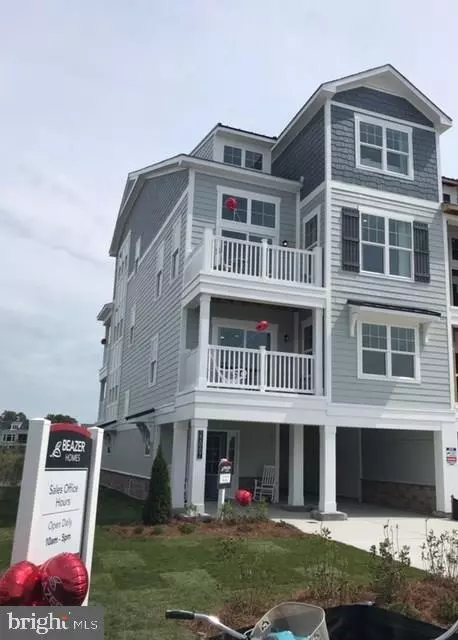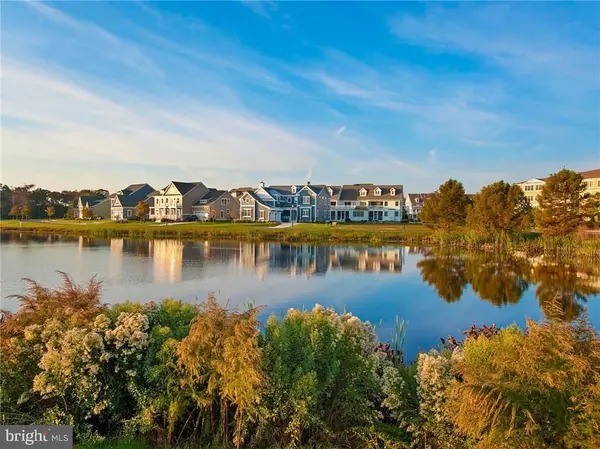$662,000
$669,990
1.2%For more information regarding the value of a property, please contact us for a free consultation.
4 Beds
4 Baths
3,600 SqFt
SOLD DATE : 11/29/2018
Key Details
Sold Price $662,000
Property Type Condo
Sub Type Condo/Co-op
Listing Status Sold
Purchase Type For Sale
Square Footage 3,600 sqft
Price per Sqft $183
Subdivision Bayside
MLS Listing ID 1001571624
Sold Date 11/29/18
Style Other
Bedrooms 4
Full Baths 3
Half Baths 1
HOA Fees $412/ann
HOA Y/N Y
Abv Grd Liv Area 3,600
Originating Board SCAOR
Year Built 2018
Lot Size 5,227 Sqft
Acres 0.12
Property Description
Beautiful Bayside is located close to the beaches in Fenwick. This end unit Fenwick Model town home offers over 3,600 sqft of open floor plan with an abundance of natural light, generous outdoor living space including 5 decks. Spectacular golf course views. Luxury elevator. 4 Bed/ 3.5 baths with a rear sun room. Community offers world class amenities including Jack Nicklaus signature golf course, friendly club house, bar and restaurant, tennis, 4 pools, 2 fitness centers including brand new aquatic center, walking trails, biking trails, and much more. Well maintained and beautiful lush landscaping throughout the community. Maintenance free living. Built by award winning Beazer Homes. Energy star efficient. Shuttle bus to the beach which is 4 miles away. Now offering discounts on golf & sports memberships. Model Now Open!
Location
State DE
County Sussex
Area Baltimore Hundred (31001)
Zoning MR
Rooms
Main Level Bedrooms 4
Interior
Interior Features Elevator
Hot Water Electric
Heating Heat Pump(s)
Cooling Central A/C, Heat Pump(s)
Flooring Carpet, Hardwood, Tile/Brick
Equipment Dishwasher, Microwave, Oven/Range - Electric, Refrigerator, Washer/Dryer Hookups Only, Water Heater
Furnishings No
Fireplace N
Window Features Insulated
Appliance Dishwasher, Microwave, Oven/Range - Electric, Refrigerator, Washer/Dryer Hookups Only, Water Heater
Heat Source Other
Exterior
Pool Other
Utilities Available Cable TV Available
Amenities Available Beach, Cable, Community Center, Fitness Center, Golf Course, Jog/Walk Path, Tot Lots/Playground, Swimming Pool, Putting Green, Sauna, Tennis Courts
Water Access N
Roof Type Architectural Shingle
Accessibility Other
Garage N
Building
Lot Description Cleared, Landscaping
Story 4
Foundation Slab
Sewer Public Sewer
Water Public
Architectural Style Other
Level or Stories 3+
Additional Building Above Grade
New Construction N
Schools
School District Indian River
Others
HOA Fee Include Lawn Maintenance
Senior Community No
Tax ID 533-19.00-1798.00
Ownership Condominium
Security Features Smoke Detector
Acceptable Financing Cash, Conventional
Listing Terms Cash, Conventional
Financing Cash,Conventional
Special Listing Condition Standard
Read Less Info
Want to know what your home might be worth? Contact us for a FREE valuation!

Our team is ready to help you sell your home for the highest possible price ASAP

Bought with Non Subscribing Member • Non Subscribing Office
"My job is to find and attract mastery-based agents to the office, protect the culture, and make sure everyone is happy! "
tyronetoneytherealtor@gmail.com
4221 Forbes Blvd, Suite 240, Lanham, MD, 20706, United States






