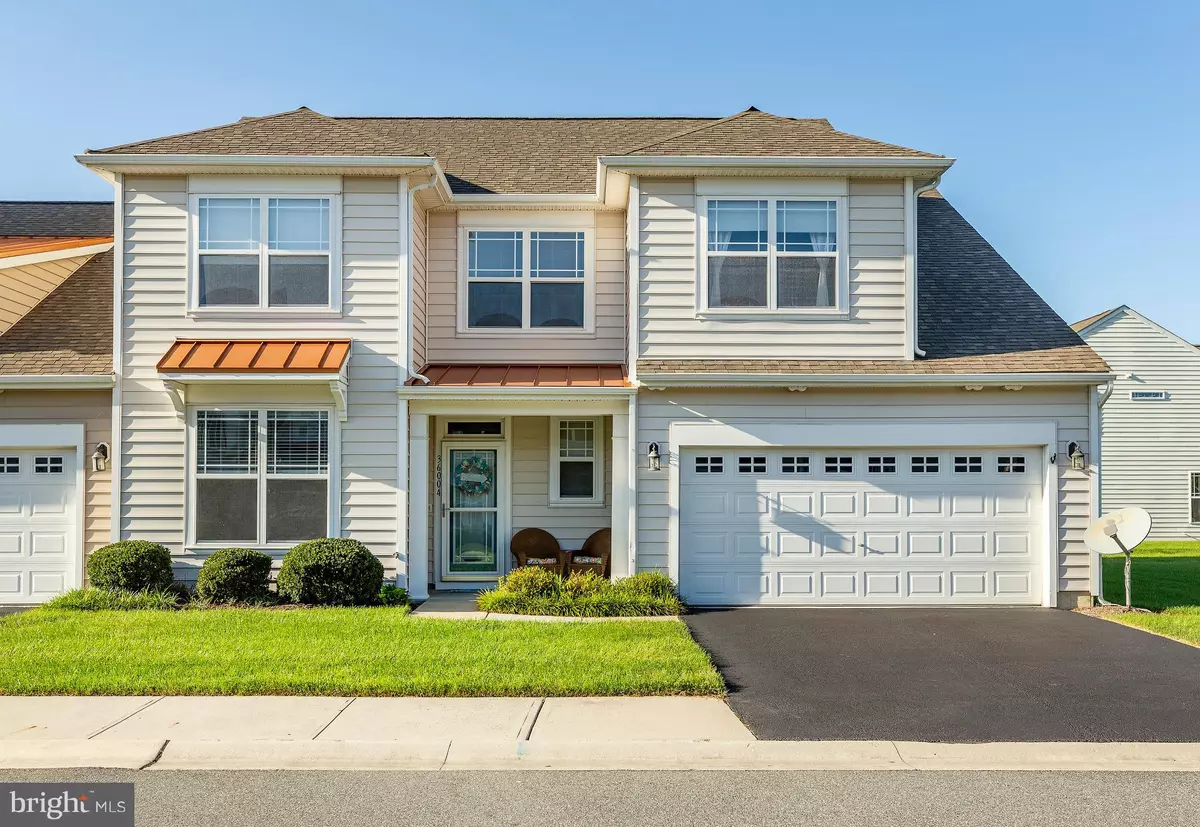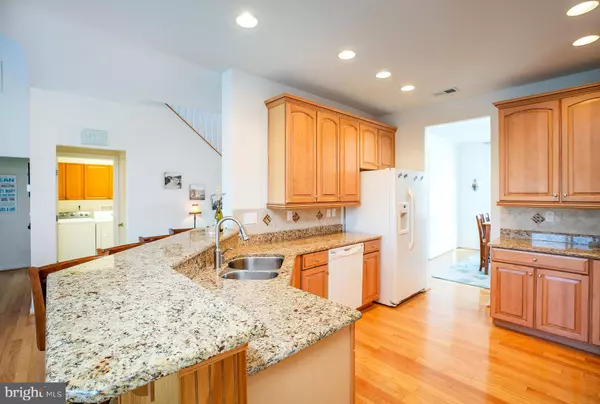$320,000
$340,000
5.9%For more information regarding the value of a property, please contact us for a free consultation.
4 Beds
3 Baths
2,200 SqFt
SOLD DATE : 11/30/2018
Key Details
Sold Price $320,000
Property Type Townhouse
Sub Type End of Row/Townhouse
Listing Status Sold
Purchase Type For Sale
Square Footage 2,200 sqft
Price per Sqft $145
Subdivision Ashley Manor
MLS Listing ID 1007045208
Sold Date 11/30/18
Style Other
Bedrooms 4
Full Baths 2
Half Baths 1
HOA Fees $291/ann
HOA Y/N Y
Abv Grd Liv Area 2,200
Originating Board BRIGHT
Year Built 2008
Annual Tax Amount $1,017
Tax Year 2018
Property Description
Relax in your new 4 bedroom, 2.5 bathroom end unit townhome! Close to Fenwick Island and all the Delaware beaches have to offer such as great shopping and amazing restaurants! This well maintained home has an upgraded kitchen, making entertaining a breeze! Enjoy your morning breakfast overlooking the beautiful pond in the screened in porch. The two-car garage, wide hallways and walk-in closet allow for a spacious and cozy environment! The first floor master suite allows for easy accessibility and luxury living! In the winter, warm up by the beautiful fireplace and enjoy a night in with friends and family. The Ashley Manor Community offers an array of amenities such as a community pool, kiddie pool, BBQ grill, fishing pier, and a catch and release pond! Don't wait, see this beautiful home for yourself and schedule a showing!
Location
State DE
County Sussex
Area Baltimore Hundred (31001)
Zoning G 3951
Rooms
Main Level Bedrooms 1
Interior
Interior Features Breakfast Area, Carpet, Ceiling Fan(s), Chair Railings, Combination Kitchen/Dining, Crown Moldings, Dining Area, Entry Level Bedroom, Family Room Off Kitchen, Floor Plan - Open, Formal/Separate Dining Room, Kitchen - Eat-In, Kitchen - Gourmet, Primary Bath(s), Recessed Lighting, Sprinkler System, Stall Shower, Upgraded Countertops, Wainscotting, Walk-in Closet(s), Window Treatments, Wood Floors
Hot Water Propane
Heating Propane
Cooling Central A/C
Flooring Carpet, Ceramic Tile, Hardwood
Fireplaces Number 1
Fireplaces Type Gas/Propane, Marble
Equipment Built-In Microwave, Built-In Range, Dishwasher, Disposal, Dryer - Electric, Energy Efficient Appliances, ENERGY STAR Clothes Washer, Microwave, Oven - Self Cleaning, Refrigerator, Stove, Washer, Water Heater
Fireplace Y
Window Features Double Pane
Appliance Built-In Microwave, Built-In Range, Dishwasher, Disposal, Dryer - Electric, Energy Efficient Appliances, ENERGY STAR Clothes Washer, Microwave, Oven - Self Cleaning, Refrigerator, Stove, Washer, Water Heater
Heat Source Other
Laundry Main Floor
Exterior
Exterior Feature Patio(s), Porch(es), Screened
Parking Features Built In, Garage - Front Entry, Garage Door Opener
Garage Spaces 4.0
Utilities Available Cable TV
Amenities Available Club House, Jog/Walk Path, Pool - Outdoor, Water/Lake Privileges
Water Access N
View Pond
Roof Type Shingle
Accessibility Doors - Swing In, Level Entry - Main, Low Pile Carpeting
Porch Patio(s), Porch(es), Screened
Attached Garage 2
Total Parking Spaces 4
Garage Y
Building
Story 2
Foundation Slab
Sewer Public Sewer
Water Public
Architectural Style Other
Level or Stories 2
Additional Building Above Grade, Below Grade
Structure Type 2 Story Ceilings,Tray Ceilings
New Construction N
Schools
School District Indian River
Others
HOA Fee Include Lawn Maintenance,Pool(s),Ext Bldg Maint,Snow Removal,Road Maintenance
Senior Community No
Tax ID 533-12.00-23.00-47
Ownership Condominium
Security Features Smoke Detector
Acceptable Financing Cash, Conventional
Listing Terms Cash, Conventional
Financing Cash,Conventional
Special Listing Condition Standard
Read Less Info
Want to know what your home might be worth? Contact us for a FREE valuation!

Our team is ready to help you sell your home for the highest possible price ASAP

Bought with Barbara (Babs) Morales • Berkshire Hathaway HomeServices PenFed Realty
"My job is to find and attract mastery-based agents to the office, protect the culture, and make sure everyone is happy! "
tyronetoneytherealtor@gmail.com
4221 Forbes Blvd, Suite 240, Lanham, MD, 20706, United States






