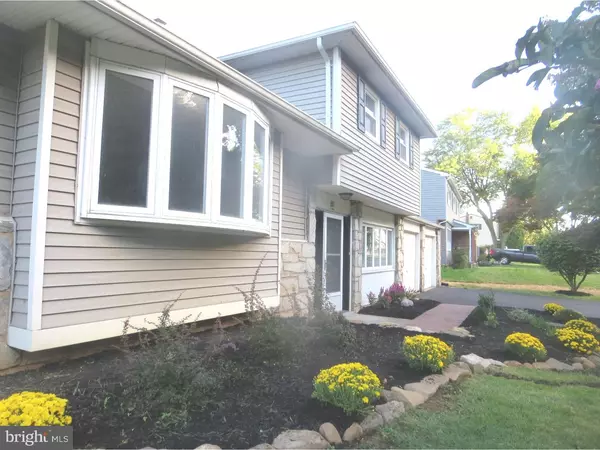$320,000
$339,800
5.8%For more information regarding the value of a property, please contact us for a free consultation.
3 Beds
2 Baths
1 SqFt
SOLD DATE : 11/30/2018
Key Details
Sold Price $320,000
Property Type Single Family Home
Sub Type Detached
Listing Status Sold
Purchase Type For Sale
Square Footage 1 sqft
Price per Sqft $320,000
Subdivision Green Valley
MLS Listing ID 1007544592
Sold Date 11/30/18
Style Contemporary,Split Level
Bedrooms 3
Full Baths 1
Half Baths 1
HOA Y/N N
Abv Grd Liv Area 1
Originating Board TREND
Year Built 1967
Annual Tax Amount $5,179
Tax Year 2018
Lot Dimensions 80X105
Property Description
Stop Right Here! You've found it!!! This hard to find remodeled Dream split in sought after Pennsbury School District features deep lot with extra large 2 car garage & economical gas utilities! "WOW!" will be the first words that come to you when you enter this home and see all the Seller's quality upgrades, including the original resurfaced hardwood flooring on the second and third level, just beautiful! The entire interior has been completely remodeled and is better than new! The designer kitchen features 42" custom wood cabinets with self closing doors, subway backsplash with glass inlay, granite counter tops with drop in sink, pull out faucet & garbage disposal, ceramic tile flooring, recessed lighting, new stainless appliance pkg including refrigerator with water/ice in door, 5 burner gas stove with stainless exhaust hood, blt-in microwave and dishwasher and exterior door to rear patio, giving quick access to your grill in the summertime and breakfast counter between kitchen and dining room with extra cabinet space. Living room dining room combo with extra large operating bow window for natural light and ceiling fan. Lower level features spacious family room with operational front casement window, vinyl laminate flooring, half bath, laundry and utility closet with w/d hookup and utility tub, sliding doors to rear patio and door to garage. Third level features main bedroom with pass through to hall bathroom and ceiling fan, two additional bedrooms with ceiling fans, remodeled hall bath w/ tub w ceramic tile walls, 60" vanity with dual sinks, ceramic tile flooring and linen closet.Exterior features replaced 3 dimensional roof, maintenance free siding with stone front, new windows,replaced exterior doors, new 4 car macadam driveway, professionally landscaped yard with new cement patio great for entertaining. Extras include new gas heat with central air, 200 amp electrical service, fresh paint & 6 panel doors throughout. Ideally located adjacent to the Fairless Hills Swim Club & close to schools & shopping. Quick Settlement! You can be sitting down to Thanksgiving dinner in your brand new dining room!!! Don't let it get away!
Location
State PA
County Bucks
Area Falls Twp (10113)
Zoning NCR
Rooms
Other Rooms Living Room, Dining Room, Primary Bedroom, Bedroom 2, Kitchen, Family Room, Bedroom 1, Laundry, Attic
Interior
Interior Features Ceiling Fan(s), Kitchen - Eat-In
Hot Water Natural Gas
Heating Gas, Forced Air
Cooling Central A/C
Flooring Wood, Tile/Brick
Equipment Oven - Self Cleaning, Dishwasher, Disposal, Built-In Microwave
Fireplace N
Window Features Bay/Bow,Energy Efficient
Appliance Oven - Self Cleaning, Dishwasher, Disposal, Built-In Microwave
Heat Source Natural Gas
Laundry Lower Floor
Exterior
Exterior Feature Patio(s)
Garage Inside Access
Garage Spaces 5.0
Fence Other
Waterfront N
Water Access N
Roof Type Pitched,Shingle
Accessibility None
Porch Patio(s)
Parking Type Driveway, Attached Garage, Other
Attached Garage 2
Total Parking Spaces 5
Garage Y
Building
Lot Description Front Yard, Rear Yard, SideYard(s)
Story Other
Sewer Public Sewer
Water Public
Architectural Style Contemporary, Split Level
Level or Stories Other
Additional Building Above Grade
New Construction N
Schools
School District Pennsbury
Others
Senior Community No
Tax ID 13-015-224
Ownership Fee Simple
Acceptable Financing Conventional, VA, FHA 203(b)
Listing Terms Conventional, VA, FHA 203(b)
Financing Conventional,VA,FHA 203(b)
Read Less Info
Want to know what your home might be worth? Contact us for a FREE valuation!

Our team is ready to help you sell your home for the highest possible price ASAP

Bought with Carrie Sullivan • Keller Williams Real Estate-Langhorne

"My job is to find and attract mastery-based agents to the office, protect the culture, and make sure everyone is happy! "
tyronetoneytherealtor@gmail.com
4221 Forbes Blvd, Suite 240, Lanham, MD, 20706, United States






