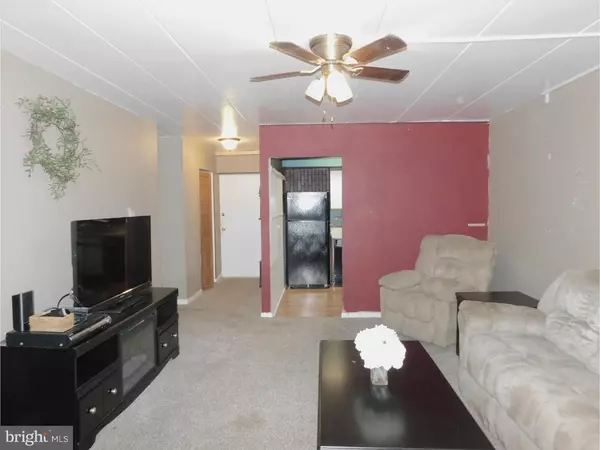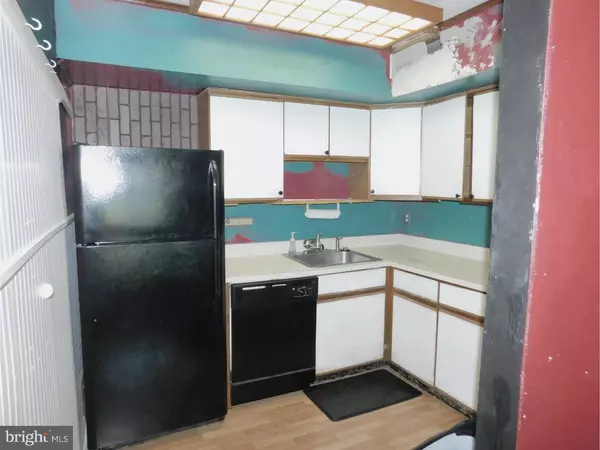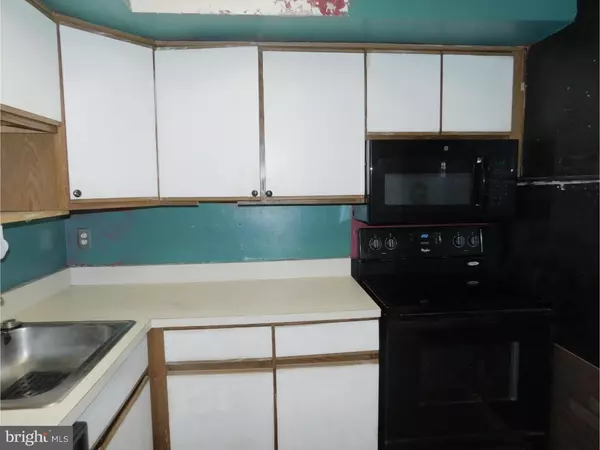$63,920
$79,900
20.0%For more information regarding the value of a property, please contact us for a free consultation.
1 Bed
1 Bath
800 SqFt
SOLD DATE : 11/20/2018
Key Details
Sold Price $63,920
Property Type Single Family Home
Sub Type Unit/Flat/Apartment
Listing Status Sold
Purchase Type For Sale
Square Footage 800 sqft
Price per Sqft $79
Subdivision Meadow Wood
MLS Listing ID 1007826244
Sold Date 11/20/18
Style Other
Bedrooms 1
Full Baths 1
HOA Y/N N
Abv Grd Liv Area 800
Originating Board TREND
Year Built 1955
Annual Tax Amount $1,387
Tax Year 2018
Lot Dimensions 0X0
Property Description
Welcome to this spacious 1st floor 1 BR Meadow Wood condo in a great location! Why pay rent when you can own? This affordable unit features a large living/great room with NEWER sliders which lead out to an awesome patio -- perfect for grilling! The kitchen features NEWER appliances and laminate wood flooring. The spacious bedroom has a ceiling fan and walk-in closet! Full hall bath! This unit needs cosmetic dating and is being sold in "as-is" condition. Inspections are welcome, but no repairs will be made. This is a great opportunity to own one of the larger 1 BR units in Meadow Wood and with some sweat equity, you will have a lovely home! Convenient access to the laundry room which is right down the hallway. Enjoy the community swimming pool which is within walking distance! Condo fees include common area maintenance, lawn maintenance, trash and snow removal, heat, water and sewer. Conveniently located to fantastic shopping and restaurants in the area, as well as train stations and major roads. Schedule your showing today!
Location
State PA
County Bucks
Area Warminster Twp (10149)
Zoning MF-1
Rooms
Other Rooms Living Room, Primary Bedroom, Kitchen
Main Level Bedrooms 1
Interior
Interior Features Ceiling Fan(s)
Hot Water Natural Gas
Heating Gas, Baseboard
Cooling Wall Unit
Flooring Fully Carpeted
Equipment Oven - Self Cleaning, Dishwasher, Disposal, Built-In Microwave
Fireplace N
Window Features Replacement
Appliance Oven - Self Cleaning, Dishwasher, Disposal, Built-In Microwave
Heat Source Natural Gas
Laundry Shared
Exterior
Exterior Feature Patio(s)
Utilities Available Cable TV
Amenities Available Swimming Pool
Water Access N
Roof Type Pitched,Shingle
Accessibility None
Porch Patio(s)
Garage N
Building
Story 1
Unit Features Garden 1 - 4 Floors
Sewer Public Sewer
Water Public
Architectural Style Other
Level or Stories 1
Additional Building Above Grade
New Construction N
Schools
Middle Schools Log College
High Schools William Tennent
School District Centennial
Others
HOA Fee Include Pool(s),Common Area Maintenance,Ext Bldg Maint,Lawn Maintenance,Snow Removal,Trash,Heat,Water,Sewer
Senior Community No
Tax ID 49-003-007-413
Ownership Condominium
Special Listing Condition Standard
Read Less Info
Want to know what your home might be worth? Contact us for a FREE valuation!

Our team is ready to help you sell your home for the highest possible price ASAP

Bought with Carol A Kramer • Coldwell Banker Hearthside-Doylestown
"My job is to find and attract mastery-based agents to the office, protect the culture, and make sure everyone is happy! "
tyronetoneytherealtor@gmail.com
4221 Forbes Blvd, Suite 240, Lanham, MD, 20706, United States






