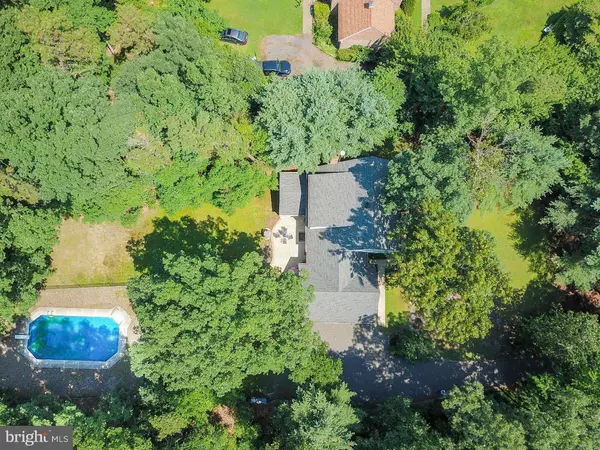$307,500
$300,000
2.5%For more information regarding the value of a property, please contact us for a free consultation.
4 Beds
3 Baths
2,358 SqFt
SOLD DATE : 12/04/2018
Key Details
Sold Price $307,500
Property Type Single Family Home
Sub Type Detached
Listing Status Sold
Purchase Type For Sale
Square Footage 2,358 sqft
Price per Sqft $130
Subdivision Muskingum Woods
MLS Listing ID 1002378822
Sold Date 12/04/18
Style Traditional
Bedrooms 4
Full Baths 2
Half Baths 1
HOA Y/N N
Abv Grd Liv Area 2,358
Originating Board TREND
Year Built 1983
Annual Tax Amount $9,100
Tax Year 2017
Lot Size 1.150 Acres
Acres 1.15
Lot Dimensions 1.15
Property Description
*New Price!* Welcome to your new home at 25 Muskingum Drive located within a well kept community of similar homes, in a country setting, yet close to everything! Sited on a 1+ acre wooded lot with inviting curb appeal, you'll find so much to love. A traditionally styled, low maintenance exterior allows you to enjoy your free time in this private rear yard with inground pool. The fully fenced pool is set away from the home for an extra safety barrier and this also allows for lots of lawn for everyone to play and enjoy. The floor plan is great for both daily living and entertaining. Bamboo flooring adds a farmhouse feel to the home and extends throughout much of the first floor. There's loads of space, lots of cabinets and granite counter-tops plus stainless steel appliances in the eat in Kitchen. A center island is the perfect work/serving station and a pantry closet adds lots of storage. A brick wood-burning fireplace adds ambiance and makes the large Family Room feel cozy. There's a fantastic Sunroom for you to enjoy for al-fresco dining and the adjacent 42x16 stamped concrete moves the party outdoors. Imagine all the fun you'll have with these areas while you use the pool. You'll find the Master Bedroom has lots of space plus the convenience of a full attached bath and a generously sized walk in closet. The three remaining bedrooms have ample closet space and share a well appointed main bathroom. If you're always looking for more storage space you'll love the 25x12 unfinished attic area above the garage. It's easily accessible and the answer to your prayers. The pool received a new liner in 2017, there's a newer well (2010), the roof is only 6 years old, new hot water heater (2015) USDA eligible, highly rated school system and easy access to all major highways for the commuter. This home is special and won't hang around long. Buy it now while there's still time to enjoy that pool!
Location
State NJ
County Burlington
Area Shamong Twp (20332)
Zoning RD-2
Rooms
Other Rooms Living Room, Dining Room, Primary Bedroom, Bedroom 2, Bedroom 3, Kitchen, Family Room, Bedroom 1, Laundry, Other, Attic
Interior
Interior Features Primary Bath(s), Kitchen - Island, Butlers Pantry, Ceiling Fan(s), Attic/House Fan, Water Treat System, Stall Shower, Kitchen - Eat-In
Hot Water Electric
Heating Electric, Heat Pump - Electric BackUp, Forced Air
Cooling Central A/C
Flooring Wood, Fully Carpeted, Tile/Brick
Fireplaces Number 1
Fireplaces Type Brick
Equipment Built-In Range, Oven - Self Cleaning, Dishwasher, Built-In Microwave
Fireplace Y
Window Features Energy Efficient
Appliance Built-In Range, Oven - Self Cleaning, Dishwasher, Built-In Microwave
Heat Source Electric
Laundry Main Floor
Exterior
Exterior Feature Patio(s)
Parking Features Inside Access, Garage Door Opener
Garage Spaces 5.0
Fence Other
Pool In Ground
Utilities Available Cable TV
Water Access N
Roof Type Pitched,Shingle
Accessibility None
Porch Patio(s)
Attached Garage 2
Total Parking Spaces 5
Garage Y
Building
Lot Description Level, Trees/Wooded, Front Yard, Rear Yard, SideYard(s)
Story 2
Sewer On Site Septic
Water Well
Architectural Style Traditional
Level or Stories 2
Additional Building Above Grade
New Construction N
Schools
Middle Schools Indian Mills Memorial School
School District Shamong Township Public Schools
Others
Senior Community No
Tax ID 32-00019 01-00027 16
Ownership Fee Simple
Acceptable Financing Conventional, VA, FHA 203(k), FHA 203(b), USDA
Listing Terms Conventional, VA, FHA 203(k), FHA 203(b), USDA
Financing Conventional,VA,FHA 203(k),FHA 203(b),USDA
Read Less Info
Want to know what your home might be worth? Contact us for a FREE valuation!

Our team is ready to help you sell your home for the highest possible price ASAP

Bought with Mark J McKenna • Pat McKenna Realtors
"My job is to find and attract mastery-based agents to the office, protect the culture, and make sure everyone is happy! "
tyronetoneytherealtor@gmail.com
4221 Forbes Blvd, Suite 240, Lanham, MD, 20706, United States






