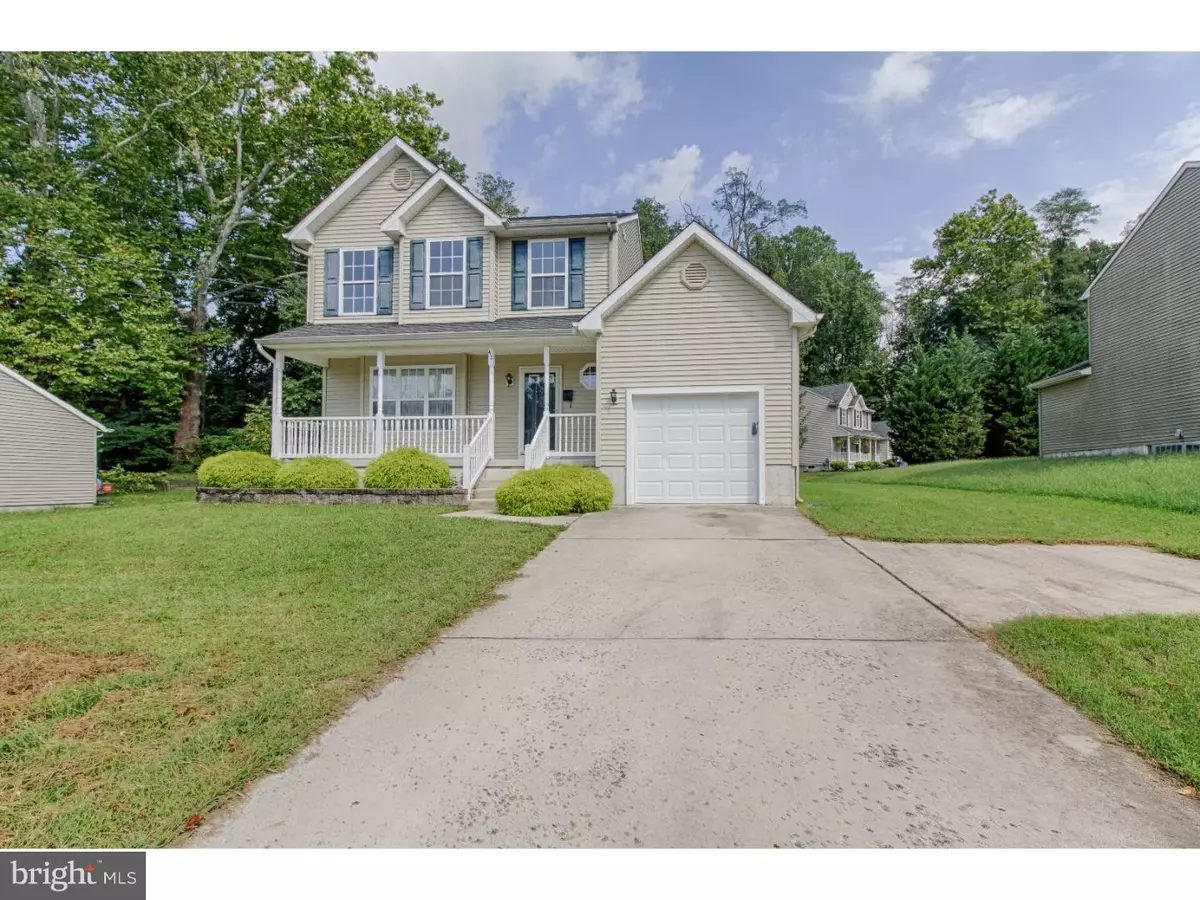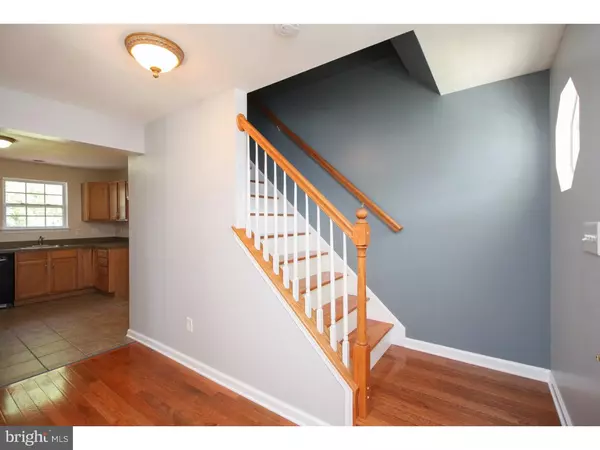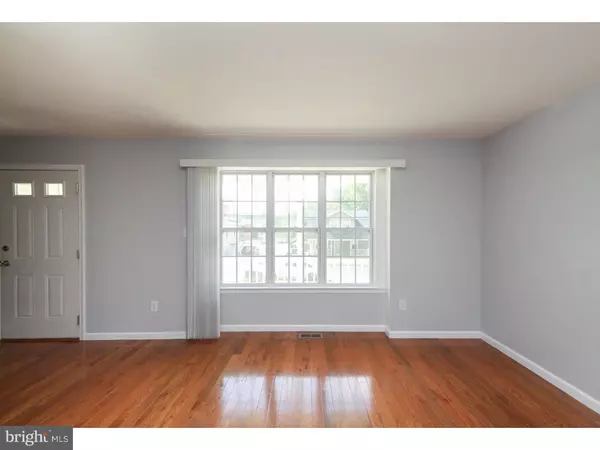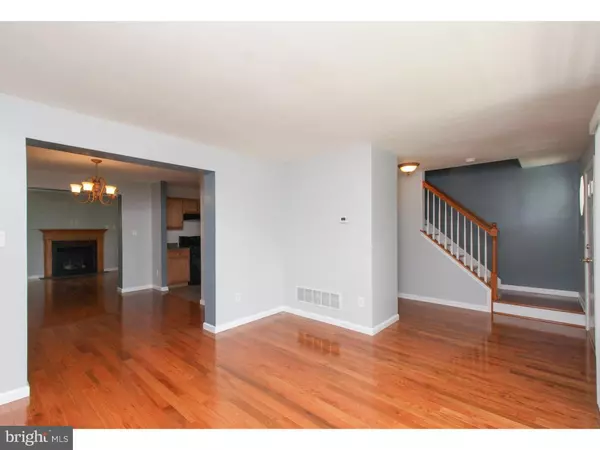$215,000
$209,900
2.4%For more information regarding the value of a property, please contact us for a free consultation.
4 Beds
3 Baths
1,696 SqFt
SOLD DATE : 11/30/2018
Key Details
Sold Price $215,000
Property Type Single Family Home
Sub Type Detached
Listing Status Sold
Purchase Type For Sale
Square Footage 1,696 sqft
Price per Sqft $126
Subdivision None Available
MLS Listing ID 1004987416
Sold Date 11/30/18
Style Colonial
Bedrooms 4
Full Baths 2
Half Baths 1
HOA Y/N N
Abv Grd Liv Area 1,696
Originating Board TREND
Year Built 2008
Annual Tax Amount $7,865
Tax Year 2017
Lot Size 9,375 Sqft
Acres 0.22
Lot Dimensions 75X125
Property Description
Be the first to live in this recently remodeled stunning 10 years young home. Great curb appeal. Large open front porch. Enter into the large foyer featuring all new "Bruce Premium" hardwood flooring that flows through the foyer, living and dining rooms, family room, den, hallways and all 4 bedrooms. Ceramic tiled kitchen, powder room and 2 full baths. Enter into the foyer. Formal living & dining rooms. Family room with gas fireplace with wood mantel. Tray ceiling with recessed lighting. Sliding doors to nice deck. Yard backs to woods. 1st floor powder room. Office/den/bedroom. 1 car oversized garage. Poured concrete high basement. Lots of Potential. Upstairs- master bedroom amenities include- full ceramic tiled master bath with seamless glass shower door. Walk in closet, cathedral ceiling. 3 additional good sized bedrooms with ample closet space. Very nice full hall bathroom with ceramic tile. Additional amenities include vinyl title windows, entire house freshly painted. Newer wood flooring throughout. A lot of house for the money. Show and sell!!
Location
State NJ
County Camden
Area Clementon Boro (20411)
Zoning RES
Rooms
Other Rooms Living Room, Dining Room, Primary Bedroom, Bedroom 2, Bedroom 3, Kitchen, Family Room, Bedroom 1, Laundry, Other, Attic
Basement Full, Unfinished, Drainage System
Interior
Interior Features Primary Bath(s), Attic/House Fan, Stall Shower, Kitchen - Eat-In
Hot Water Natural Gas
Heating Gas, Forced Air
Cooling Central A/C
Flooring Wood, Tile/Brick
Fireplaces Number 1
Equipment Built-In Range, Dishwasher, Disposal
Fireplace Y
Window Features Bay/Bow,Energy Efficient
Appliance Built-In Range, Dishwasher, Disposal
Heat Source Natural Gas
Laundry Basement
Exterior
Exterior Feature Deck(s), Porch(es)
Parking Features Inside Access, Oversized
Garage Spaces 3.0
Utilities Available Cable TV
Water Access N
Roof Type Pitched,Shingle
Accessibility None
Porch Deck(s), Porch(es)
Attached Garage 1
Total Parking Spaces 3
Garage Y
Building
Lot Description Level, Open, Trees/Wooded, Rear Yard, SideYard(s)
Story 2
Foundation Concrete Perimeter, Brick/Mortar
Sewer Public Sewer
Water Public
Architectural Style Colonial
Level or Stories 2
Additional Building Above Grade
Structure Type Cathedral Ceilings,9'+ Ceilings
New Construction N
Schools
School District Pine Hill Borough Board Of Education
Others
Senior Community No
Tax ID 11-00127-00010 01
Ownership Fee Simple
Acceptable Financing Conventional, VA, FHA 203(b)
Listing Terms Conventional, VA, FHA 203(b)
Financing Conventional,VA,FHA 203(b)
Read Less Info
Want to know what your home might be worth? Contact us for a FREE valuation!

Our team is ready to help you sell your home for the highest possible price ASAP

Bought with Robert Greenblatt • Keller Williams Realty - Cherry Hill
"My job is to find and attract mastery-based agents to the office, protect the culture, and make sure everyone is happy! "
tyronetoneytherealtor@gmail.com
4221 Forbes Blvd, Suite 240, Lanham, MD, 20706, United States






