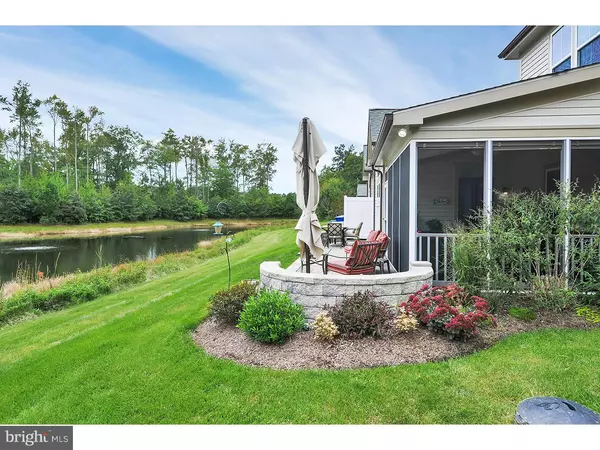$365,000
$365,000
For more information regarding the value of a property, please contact us for a free consultation.
4 Beds
4 Baths
3,082 SqFt
SOLD DATE : 11/30/2018
Key Details
Sold Price $365,000
Property Type Single Family Home
Sub Type Twin/Semi-Detached
Listing Status Sold
Purchase Type For Sale
Square Footage 3,082 sqft
Price per Sqft $118
Subdivision Forest Landing
MLS Listing ID 1006194426
Sold Date 11/30/18
Style Traditional
Bedrooms 4
Full Baths 3
Half Baths 1
HOA Fees $266/mo
HOA Y/N Y
Abv Grd Liv Area 3,082
Originating Board TREND
Year Built 2012
Annual Tax Amount $1,100
Tax Year 2018
Lot Size 10,890 Sqft
Acres 0.25
Property Description
This stunning townhome in the attractive community of Forest Landing is in a league of its own. Attention to detail has been paid to every inch in this pristine home. From all the upgrades, the beautiful finishes, exquisite details, custom painting, upgraded lighting, beautiful fans in each room, and a peaceful pond setting, it is hard not to fall in love with this home. The open floor plan has all the touches of a model home: a welcoming front porch, Bose surround sound, custom painting throughout, central vacuum system, custom plantation shutters and custom blinds on the windows, hand scraped hardwood flooring in living areas, upgraded crown molding, gourmet kitchen with granite counter tops, travertine backsplash, upgraded appliances, upgraded cabinets, ceiling fans throughout, and dual zone heating/cooling. First floor master suite with tray ceiling, and spacious walk-in closet. Master bath has oversized tiled shower, double vanity and jacuzzi tub. Livingroom features a beautiful linear fireplace with a natural stone wall floor to ceiling, an extended sunroom allowing for additional living space which overlooks open space behind the home. Or sit in the large screened porch with custom window screens, ceiling fan, recessed lighting and custom privacy blinds, and enjoy your morning coffee with a great view of the pond. Maybe you want to sit outside?no problem?you will find a professionally installed paver patio that extends the length of the house and around the side for a clean look. The second floor features an open loft, three additional large rooms and a full guest bathroom. Be sure to call your friends and family and tell them you have plenty of room for them to come visit. The community offers low maintenance living/lawncare and wonderful amenities. These include a clubhouse with a resort style pool, fitness center, tennis courts, fire pit, playground and walking trails. And don't forget the short trip to Bear Trap Dunes and Bethany Beach. And the extras just keep coming? the property is setup with a full irrigation system and the lawn and plants are watered via pond water; so no extra expense to have a beautiful green lawn and the best looking plants in the neighborhood! There are so many more extras ? ask for the list; you won't be disappointed. Don't miss this opportunity ? call today!!
Location
State DE
County Sussex
Area Baltimore Hundred (31001)
Zoning R
Rooms
Other Rooms Living Room, Dining Room, Primary Bedroom, Bedroom 2, Bedroom 3, Kitchen, Family Room, Bedroom 1, Laundry, Attic
Interior
Interior Features Primary Bath(s), Ceiling Fan(s), Central Vacuum, Sprinkler System, Stall Shower, Kitchen - Eat-In
Hot Water Electric
Heating Electric, Forced Air
Cooling Central A/C
Flooring Wood
Fireplaces Number 1
Fireplaces Type Stone, Gas/Propane
Equipment Built-In Range, Dishwasher, Disposal, Built-In Microwave
Fireplace Y
Window Features Energy Efficient
Appliance Built-In Range, Dishwasher, Disposal, Built-In Microwave
Heat Source Electric
Laundry Main Floor
Exterior
Exterior Feature Patio(s)
Garage Spaces 4.0
Utilities Available Cable TV
Amenities Available Swimming Pool, Tennis Courts, Club House, Tot Lots/Playground
Roof Type Shingle
Accessibility None
Porch Patio(s)
Attached Garage 2
Total Parking Spaces 4
Garage Y
Building
Lot Description Level
Story 2
Sewer Public Sewer
Water Public
Architectural Style Traditional
Level or Stories 2
Additional Building Above Grade
Structure Type 9'+ Ceilings
New Construction N
Others
HOA Fee Include Pool(s),Common Area Maintenance,Lawn Maintenance,Snow Removal,Trash,Health Club
Senior Community No
Tax ID 134-16.00-40.00-63
Ownership Fee Simple
Read Less Info
Want to know what your home might be worth? Contact us for a FREE valuation!

Our team is ready to help you sell your home for the highest possible price ASAP

Bought with Non Subscribing Member • Non Member Office
"My job is to find and attract mastery-based agents to the office, protect the culture, and make sure everyone is happy! "
tyronetoneytherealtor@gmail.com
4221 Forbes Blvd, Suite 240, Lanham, MD, 20706, United States






