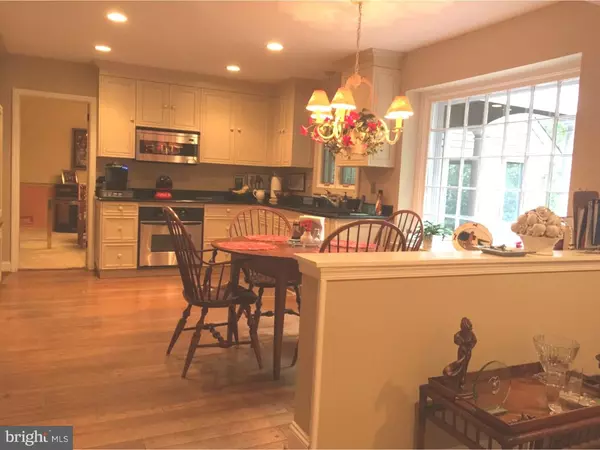$340,000
$350,000
2.9%For more information regarding the value of a property, please contact us for a free consultation.
3 Beds
3 Baths
2,285 SqFt
SOLD DATE : 12/07/2018
Key Details
Sold Price $340,000
Property Type Single Family Home
Sub Type Detached
Listing Status Sold
Purchase Type For Sale
Square Footage 2,285 sqft
Price per Sqft $148
Subdivision Fox Hollow
MLS Listing ID 1009742544
Sold Date 12/07/18
Style Colonial,Contemporary
Bedrooms 3
Full Baths 2
Half Baths 1
HOA Y/N N
Abv Grd Liv Area 2,285
Originating Board TREND
Year Built 1967
Annual Tax Amount $11,755
Tax Year 2017
Lot Size 0.318 Acres
Acres 0.32
Lot Dimensions 90X154
Property Description
Welcome to one of the prettiest streets in Fox Hollow (a quiet one block side street) to a home with tasteful updates on a beautifully wooded lot. Enter into the foyer with hardwood floors and neutral paint. The living room offers built-in bookcases with cabinets beneath and hardwood floors under plush carpet. The dining room has French doors that lead to the screened porch. Next visit the kitchen where you will find a custom refrigerator, stainless steel range with glass cooktop and a microwave, dishwasher, disposal and hardwood floors. There is a nice size eating area with a great view of the wooded lot. The family room is also a step away with a brick gas fireplace, built-in bookcase, recessed lights and hardwood floors. A powder room with an updated vanity and a laundry room are also on this level. Upstairs is a luxury master suite with vaulted ceiling, 3 closets, recessed lights, ceiling fan, built-in bookcases, and a fabulous window with a view of the tree tops, nature at its best. The master bath has a vaulted ceiling,heat lamp, walk in tile shower plus a garden tub, a casement window and glass shelves. The jacuzzi and steam room are "as is". There are also two other nice sized bedrooms. A hall bath, which you can update to your taste,completes this level. Other features are a home warranty side entrance 2 car garage (adds to the great curb appeal), basement with storage shelves, security system, rich wood siding,6 panel doors, fenced yard, newer roof and gas hot water heater, brick patios, & attic with pull down stairs, cedar closet and attic fan. Add to this the great location for commuters, Houses Of Worship, Fox Hollow Swim Club, shopping centers and excellent Cherry Hill schools.
Location
State NJ
County Camden
Area Cherry Hill Twp (20409)
Zoning RES
Rooms
Other Rooms Living Room, Dining Room, Primary Bedroom, Bedroom 2, Kitchen, Family Room, Bedroom 1, Laundry, Other, Attic
Basement Full, Unfinished
Interior
Interior Features Butlers Pantry, Ceiling Fan(s), Attic/House Fan, Stall Shower, Kitchen - Eat-In
Hot Water Natural Gas
Heating Gas
Cooling Central A/C
Flooring Wood, Fully Carpeted, Tile/Brick
Fireplaces Number 1
Fireplaces Type Brick, Gas/Propane
Equipment Built-In Range, Dishwasher, Refrigerator, Disposal, Built-In Microwave
Fireplace Y
Appliance Built-In Range, Dishwasher, Refrigerator, Disposal, Built-In Microwave
Heat Source Natural Gas
Laundry Main Floor
Exterior
Exterior Feature Patio(s), Porch(es)
Garage Inside Access, Garage Door Opener
Garage Spaces 5.0
Fence Other
Utilities Available Cable TV
Waterfront N
Water Access N
Roof Type Shingle
Accessibility None
Porch Patio(s), Porch(es)
Parking Type Attached Garage, Other
Attached Garage 2
Total Parking Spaces 5
Garage Y
Building
Lot Description Trees/Wooded
Story 2
Sewer Public Sewer
Water Public
Architectural Style Colonial, Contemporary
Level or Stories 2
Additional Building Above Grade
Structure Type Cathedral Ceilings
New Construction N
Schools
Elementary Schools Richard Stockton
Middle Schools Beck
High Schools Cherry Hill High - East
School District Cherry Hill Township Public Schools
Others
Senior Community No
Tax ID 09-00518 06-00011
Ownership Fee Simple
Security Features Security System
Read Less Info
Want to know what your home might be worth? Contact us for a FREE valuation!

Our team is ready to help you sell your home for the highest possible price ASAP

Bought with Kristin L Roach • RE/MAX ONE Realty

"My job is to find and attract mastery-based agents to the office, protect the culture, and make sure everyone is happy! "
tyronetoneytherealtor@gmail.com
4221 Forbes Blvd, Suite 240, Lanham, MD, 20706, United States






