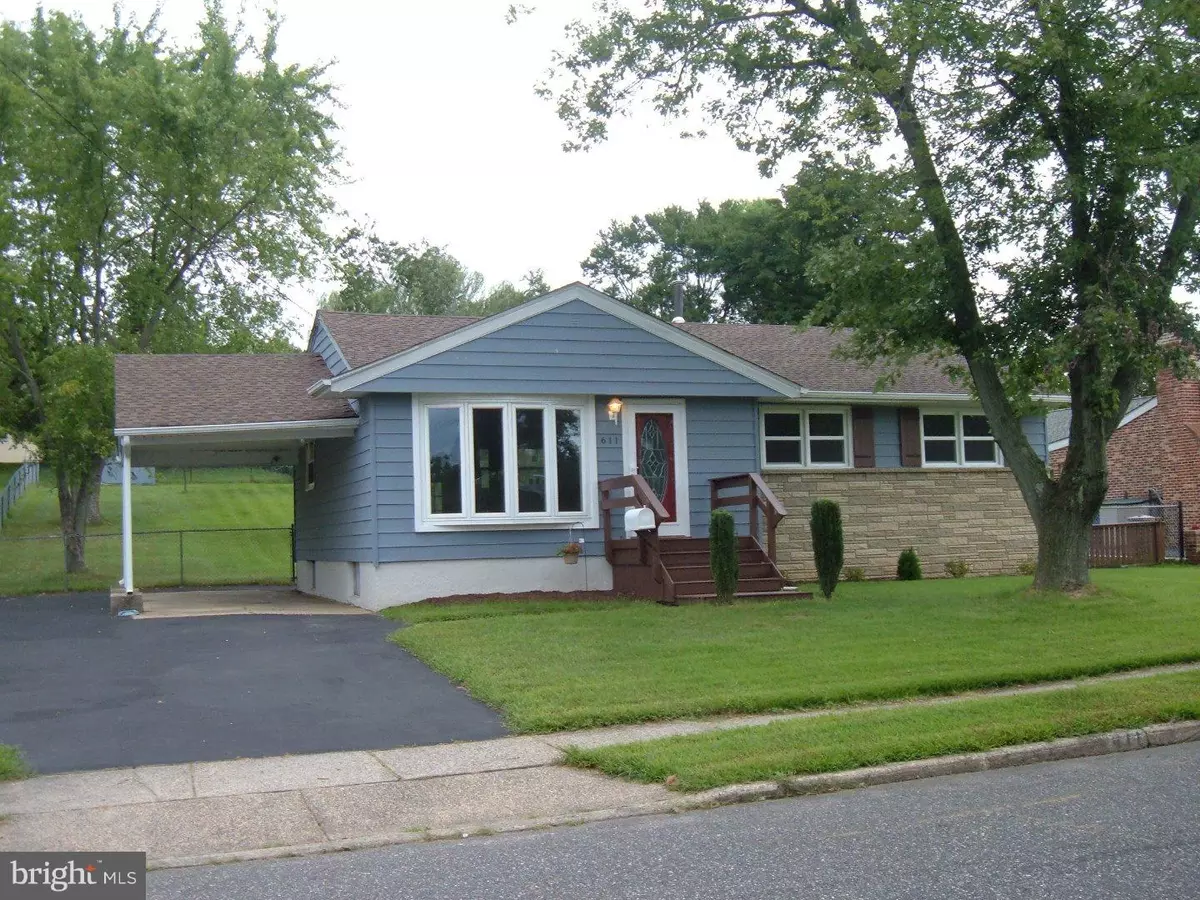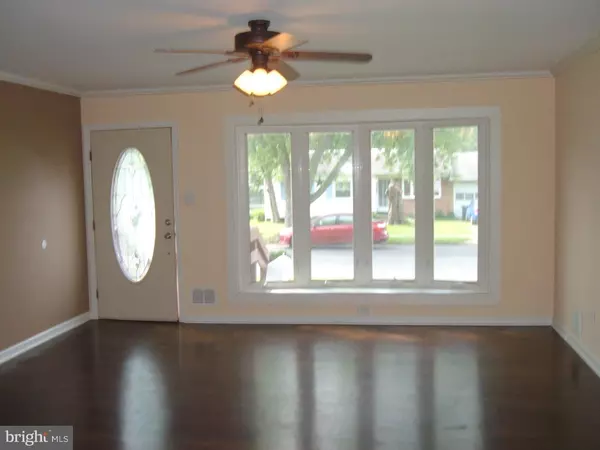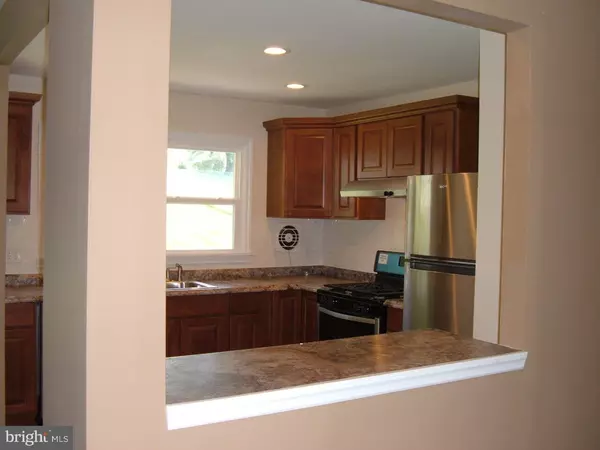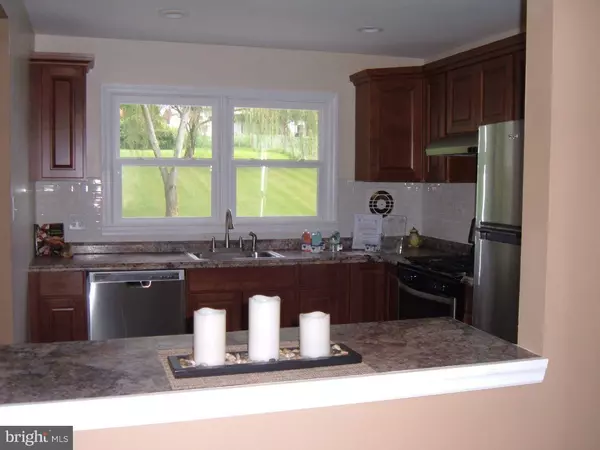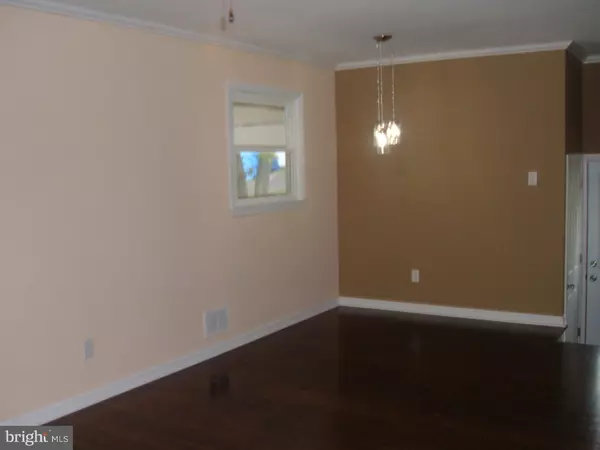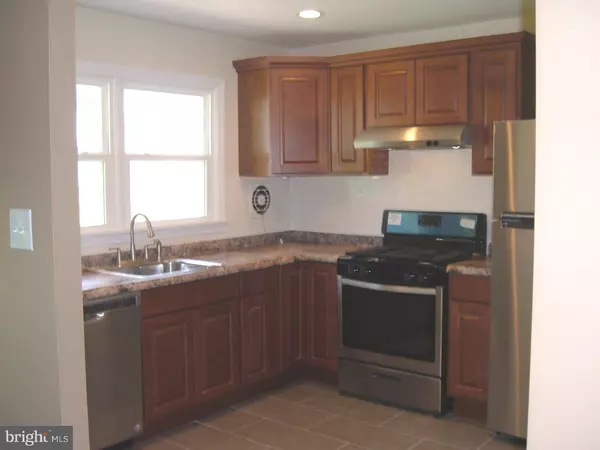$202,000
$207,000
2.4%For more information regarding the value of a property, please contact us for a free consultation.
3 Beds
2 Baths
1,126 SqFt
SOLD DATE : 12/06/2018
Key Details
Sold Price $202,000
Property Type Single Family Home
Sub Type Detached
Listing Status Sold
Purchase Type For Sale
Square Footage 1,126 sqft
Price per Sqft $179
Subdivision Holly Hills
MLS Listing ID 1006069174
Sold Date 12/06/18
Style Ranch/Rambler
Bedrooms 3
Full Baths 1
Half Baths 1
HOA Y/N N
Abv Grd Liv Area 1,126
Originating Board TREND
Year Built 1960
Annual Tax Amount $4,105
Tax Year 2017
Lot Size 0.341 Acres
Acres 0.34
Lot Dimensions 75X198
Property Description
WHAT A BEAUTY! Move in ready ranch home in desirable Holly Hills, Westampton Twp! Warm neutral colors throughout. Brand new kitchen "top to bottom" with new cabinets, windows, tiled floor and stainless steel appliances and of course, gas cooking. Both bathrooms are "spanking new"; gleaming hardwood floors; new light fixtures & ceiling fans; new 1st floor windows and doors; central AC and gas heat. Full basement that's partially finished that will accommodates great family-space and an additional area/room for crafts, wood shop or storage, you decide! Brand new one-layer roof system; all on over a 1/3 of an acre complete with a fenced in back yard for your pet family and overall enjoyment, WOW! All fresh, clean and waiting for a new owner! Priced to sell! City water, city sewer! A commuters "dream"! Close to local shopping and all major roadways ie., State HWY 38, Rt 130 and Rt 206; Interstate 295 and the NJ Turnpike for an easy commute to all points North, South, East and West. A short and reasonable commute to the Mega base at MDL. Lot's of love in this house. Sellers are motivated! This property will not last long so plan to make your appointment today!
Location
State NJ
County Burlington
Area Westampton Twp (20337)
Zoning R-2
Rooms
Other Rooms Living Room, Dining Room, Primary Bedroom, Bedroom 2, Kitchen, Family Room, Bedroom 1, Attic
Basement Full
Interior
Interior Features Primary Bath(s), Ceiling Fan(s), Wet/Dry Bar, Kitchen - Eat-In
Hot Water Natural Gas
Heating Gas, Forced Air
Cooling Central A/C
Flooring Wood, Tile/Brick
Equipment Dishwasher, Built-In Microwave
Fireplace N
Window Features Replacement
Appliance Dishwasher, Built-In Microwave
Heat Source Natural Gas
Laundry Basement
Exterior
Exterior Feature Porch(es)
Garage Spaces 3.0
Fence Other
Water Access N
Roof Type Pitched,Shingle
Accessibility None
Porch Porch(es)
Total Parking Spaces 3
Garage N
Building
Lot Description Open, Front Yard, Rear Yard, SideYard(s)
Story 1
Sewer Public Sewer
Water Public
Architectural Style Ranch/Rambler
Level or Stories 1
Additional Building Above Grade, Below Grade
New Construction N
Schools
High Schools Rancocas Valley Regional
School District Rancocas Valley Regional Schools
Others
Senior Community No
Tax ID 37-01406-00012
Ownership Fee Simple
Read Less Info
Want to know what your home might be worth? Contact us for a FREE valuation!

Our team is ready to help you sell your home for the highest possible price ASAP

Bought with James Traynham • Smires & Associates
"My job is to find and attract mastery-based agents to the office, protect the culture, and make sure everyone is happy! "
tyronetoneytherealtor@gmail.com
4221 Forbes Blvd, Suite 240, Lanham, MD, 20706, United States

