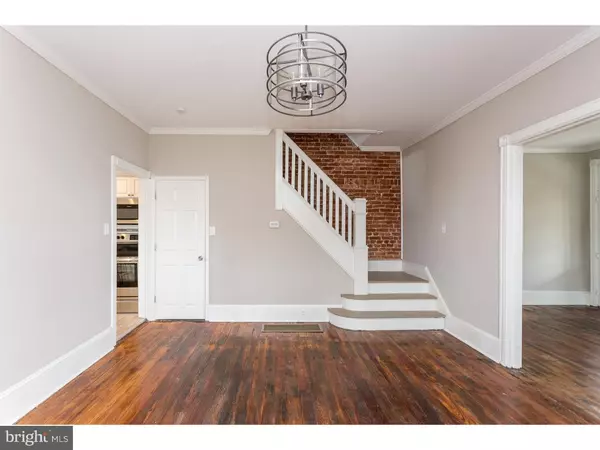$197,000
$195,000
1.0%For more information regarding the value of a property, please contact us for a free consultation.
3 Beds
2 Baths
1,696 SqFt
SOLD DATE : 12/10/2018
Key Details
Sold Price $197,000
Property Type Single Family Home
Sub Type Twin/Semi-Detached
Listing Status Sold
Purchase Type For Sale
Square Footage 1,696 sqft
Price per Sqft $116
Subdivision Alpine Vil
MLS Listing ID 1002128432
Sold Date 12/10/18
Style Victorian
Bedrooms 3
Full Baths 2
HOA Y/N N
Abv Grd Liv Area 1,696
Originating Board TREND
Year Built 1900
Annual Tax Amount $3,129
Tax Year 2018
Lot Size 5,700 Sqft
Acres 0.13
Lot Dimensions 30
Property Description
This Victorian twin has been beautifully renovated combining old world charm with modern updates and finishes! Upon entering, you'll notice new windows, sun-lit living spaces, refinished hardwoods throughout and exposed brick walls from the first to the third floor! The kitchen was moved to improve the original layout of this home that dates back to 1900! It boasts ceramic tile flooring, granite countertops, stainless-steal appliances, pristine white cabinetry, an island, and was thoughtfully designed with functionality in mind! A laundry room, with utility sink, and granite topped cabinetry, was added and placed adjacent to the kitchen (where the original kitchen stood). A full bath completes this first floor. On the second floor, you'll notice a master bedroom as well as an additional bedroom. The master bedroom is complete with newly added walk-in closet, in addition to the original closet space allotted, and spacious master bathroom, which also opens up to the hallway. Upon touring, take notice of the marble tiled floor, fantastic lighting fixtures and ceramic tiled bath. Don't forget to take a walk out onto the newly rebuilt deck off of the master bedroom. It's perfect for enjoying your morning cup of coffee! Upon climbing the stairs to the third floor, you'll find the refinished attic space that's been converted to a spacious third bedroom with walk-in closet! In addition to all of its perks, the home has a full, unfinished basement with plenty of space for storage as well as updated utility systems! This home was converted to hot-air heat, central air condition added, updated electric, all new water supply & drain lines, and hot water heater replaced! Additional features include: a newly built retaining wall and front porch; concrete stairs, sections of sidewalk and entire curb re-poured, custom built bilco door, and a newly renovated one car garage! Come visit this home today!
Location
State PA
County Montgomery
Area Red Hill Boro (10617)
Zoning R3
Rooms
Other Rooms Living Room, Dining Room, Primary Bedroom, Bedroom 2, Kitchen, Bedroom 1
Basement Full, Unfinished
Interior
Interior Features Kitchen - Island, Ceiling Fan(s), Stall Shower, Kitchen - Eat-In
Hot Water Electric
Heating Heat Pump - Electric BackUp, Forced Air
Cooling Central A/C
Flooring Wood, Fully Carpeted, Tile/Brick, Marble
Equipment Oven - Self Cleaning, Dishwasher, Refrigerator, Built-In Microwave
Fireplace N
Window Features Replacement
Appliance Oven - Self Cleaning, Dishwasher, Refrigerator, Built-In Microwave
Laundry Main Floor
Exterior
Exterior Feature Porch(es)
Garage Spaces 4.0
Waterfront N
Water Access N
Roof Type Pitched
Accessibility None
Porch Porch(es)
Parking Type On Street, Detached Garage
Total Parking Spaces 4
Garage Y
Building
Lot Description Corner, Level
Story 2
Sewer Public Sewer
Water Public
Architectural Style Victorian
Level or Stories 2
Additional Building Above Grade
Structure Type 9'+ Ceilings
New Construction N
Schools
Middle Schools Upper Perkiomen
High Schools Upper Perkiomen
School District Upper Perkiomen
Others
Pets Allowed Y
Senior Community No
Tax ID 17-00-00937-009
Ownership Fee Simple
Acceptable Financing Conventional
Listing Terms Conventional
Financing Conventional
Pets Description Case by Case Basis
Read Less Info
Want to know what your home might be worth? Contact us for a FREE valuation!

Our team is ready to help you sell your home for the highest possible price ASAP

Bought with James Dietrich • RE/MAX 440 - Perkasie

"My job is to find and attract mastery-based agents to the office, protect the culture, and make sure everyone is happy! "
tyronetoneytherealtor@gmail.com
4221 Forbes Blvd, Suite 240, Lanham, MD, 20706, United States






