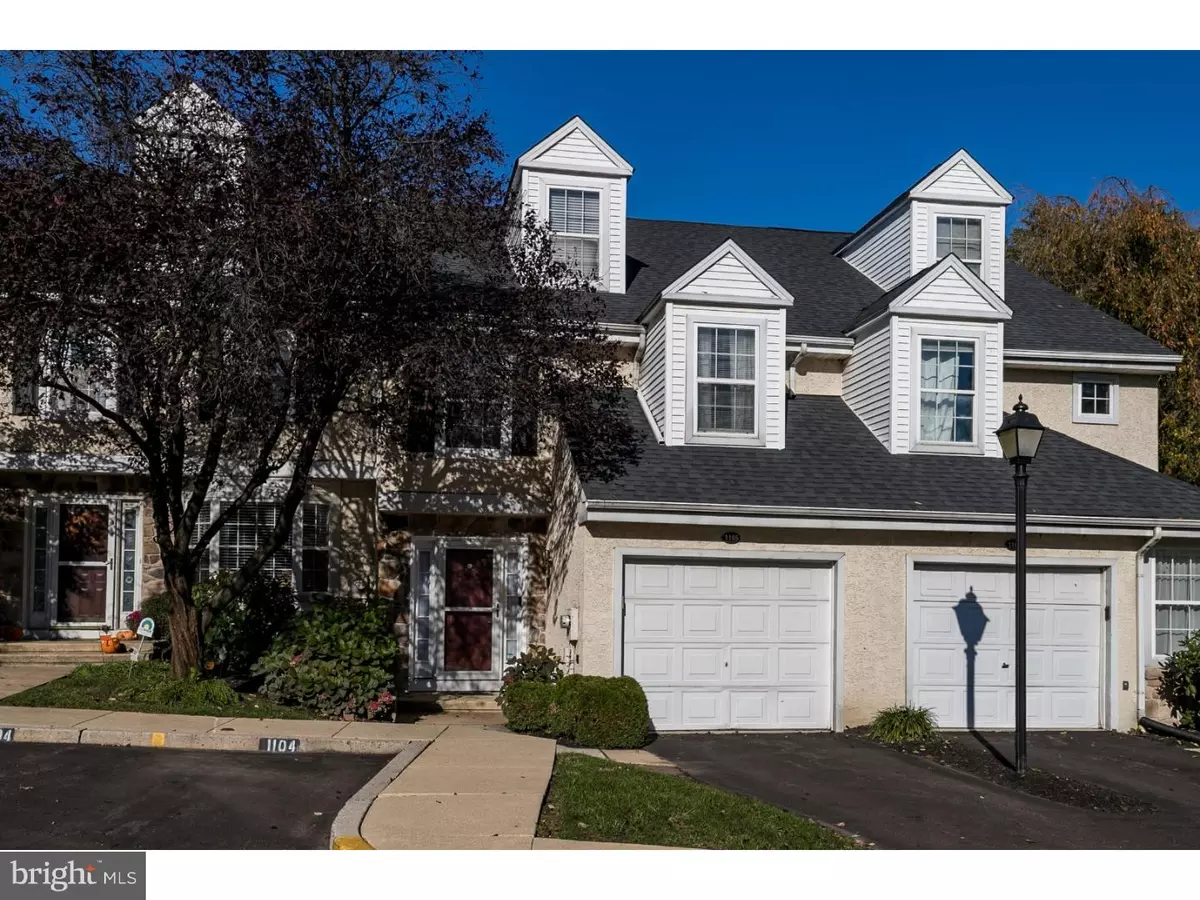$205,800
$209,000
1.5%For more information regarding the value of a property, please contact us for a free consultation.
3 Beds
4 Baths
1,926 SqFt
SOLD DATE : 12/07/2018
Key Details
Sold Price $205,800
Property Type Townhouse
Sub Type Interior Row/Townhouse
Listing Status Sold
Purchase Type For Sale
Square Footage 1,926 sqft
Price per Sqft $106
Subdivision Coventry Pointe
MLS Listing ID PACT101394
Sold Date 12/07/18
Style Colonial
Bedrooms 3
Full Baths 2
Half Baths 2
HOA Fees $207/mo
HOA Y/N Y
Abv Grd Liv Area 1,926
Originating Board TREND
Year Built 1994
Annual Tax Amount $4,925
Tax Year 2018
Lot Size 2,592 Sqft
Acres 0.06
Lot Dimensions 00 X 00
Property Description
Welcome to Coventry Pointe. This lovely Townhome is tucked away in the back of this well-manicured community. Step into the foyer with hardwood flooring and new entry and storm doors. The open galley kitchen features lots of cabinets and countertops bar seating, new appliances, a generous pantry, tiled floors, under mount and recessed lighting and newer appliances. The large dining room with crown and chair molding can accommodate plenty of furniture. Access to the second floor deck is through the sliding doors that overlooks the wooded rear yard. The comfortable Living room is open and spacious. The half bath and access to the attached 1 car garage completes the level. The master Bedroom Suite features vaulted ceilings, a walk in closet along with a private tiled bath with dual sinks soaking tub and stall shower. The remaining two bedrooms on the floor are bright and share a full bath in the hallway next to the convenient second floor Laundry. The bonus finished third floor Loft is perfect for a playroom/game room, office or 4TH BEDROOM! The nicely finished walk out basement features a wet bar counter, convenient half bath and a cozy fireplace. There is easy access through sliders to the rear patio. Community has a gorgeous pool and maintenance of the exterior grounds, is included. Roof replacement and gutter cleaning included along with snow/trash removal. Minutes to Rt. 422 East/West and OJR schools! Quick settlement possible! Make your appointment today.
Location
State PA
County Chester
Area North Coventry Twp (10317)
Zoning R4
Rooms
Other Rooms Living Room, Dining Room, Primary Bedroom, Bedroom 2, Kitchen, Family Room, Bedroom 1, Laundry, Other
Basement Full, Outside Entrance, Fully Finished
Interior
Interior Features Primary Bath(s), Kitchen - Island, Butlers Pantry, Ceiling Fan(s), Wet/Dry Bar, Breakfast Area
Hot Water Electric
Heating Gas, Forced Air
Cooling Central A/C
Flooring Wood, Fully Carpeted, Tile/Brick
Fireplaces Number 1
Equipment Cooktop, Dishwasher
Fireplace Y
Appliance Cooktop, Dishwasher
Heat Source Natural Gas
Laundry Upper Floor
Exterior
Exterior Feature Deck(s), Patio(s), Porch(es)
Garage Inside Access
Garage Spaces 3.0
Utilities Available Cable TV
Amenities Available Swimming Pool
Waterfront N
Water Access N
Roof Type Shingle
Accessibility None
Porch Deck(s), Patio(s), Porch(es)
Parking Type Attached Garage, Other
Attached Garage 1
Total Parking Spaces 3
Garage Y
Building
Lot Description Level
Story 3+
Foundation Concrete Perimeter
Sewer Public Sewer
Water Public
Architectural Style Colonial
Level or Stories 3+
Additional Building Above Grade
Structure Type Cathedral Ceilings
New Construction N
Schools
High Schools Owen J Roberts
School District Owen J Roberts
Others
Pets Allowed N
HOA Fee Include Pool(s),Common Area Maintenance,Lawn Maintenance,Snow Removal,Trash
Senior Community No
Tax ID 17-03G-0154
Ownership Fee Simple
SqFt Source Assessor
Acceptable Financing Conventional, VA, FHA 203(b)
Horse Property N
Listing Terms Conventional, VA, FHA 203(b)
Financing Conventional,VA,FHA 203(b)
Special Listing Condition Standard
Read Less Info
Want to know what your home might be worth? Contact us for a FREE valuation!

Our team is ready to help you sell your home for the highest possible price ASAP

Bought with Suzanne Kunda • Freestyle Real Estate LLC

"My job is to find and attract mastery-based agents to the office, protect the culture, and make sure everyone is happy! "
tyronetoneytherealtor@gmail.com
4221 Forbes Blvd, Suite 240, Lanham, MD, 20706, United States






