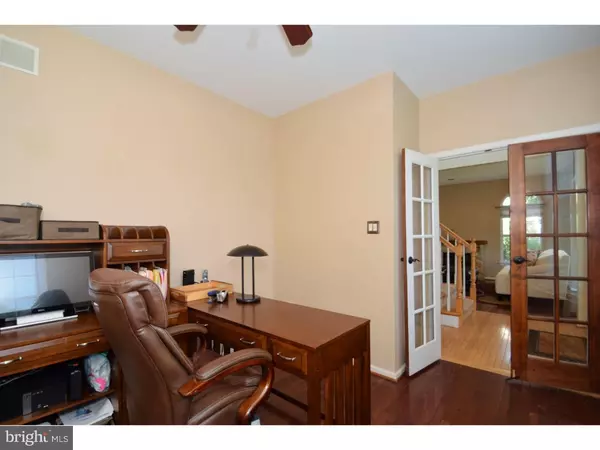$495,000
$499,900
1.0%For more information regarding the value of a property, please contact us for a free consultation.
4 Beds
3 Baths
3,062 SqFt
SOLD DATE : 12/14/2018
Key Details
Sold Price $495,000
Property Type Single Family Home
Sub Type Detached
Listing Status Sold
Purchase Type For Sale
Square Footage 3,062 sqft
Price per Sqft $161
Subdivision Cambridge Knoll
MLS Listing ID 1005378648
Sold Date 12/14/18
Style Colonial
Bedrooms 4
Full Baths 2
Half Baths 1
HOA Y/N N
Abv Grd Liv Area 2,362
Originating Board TREND
Year Built 2000
Annual Tax Amount $7,855
Tax Year 2018
Lot Size 0.288 Acres
Acres 0.29
Lot Dimensions 80
Property Description
All dressed up & waiting for your inspection! Located in highly desired Cambridge Knoll, there's nothing to do here except unpack. You'll love the spacious floor plan, custom upgrades & amenities, decorator paint colors, & your own back yard paradise! Approaching the front door, you'll notice a beautiful paver walkway & a custom, covered overhang that will keep all of your guests dry on a rainy day. Upon entering, you'll you'll immediately notice this home exudes Pride of Ownership. What an impressive, grand 2-story foyer, complete with hardwood flooring. Conveniently located off the foyer, you'll have a home office, incl. french doors, ceiling fan & a neutral decor. The living & dining room arrangement is perfect for an intimate few, or a group gathering. It is elegantly appointed with beautiful circle top/ sunrise-style windows, recessed lighting, & custom millwork. Cherry hardwood flooring runs throughout much of the 1st floor. The gorgeous gourmet kitchen has eye appealing tile flooring, 42" cherry cabinets, oversized island w/breakfast bar, quartz counters, stainless appliances, convection microwave, subway-style backsplash & pendant-style lighting. The sunken, sun-drenched family room is open to kitchen activities, complete with a stone wood-burning fireplace & raised hearth. It also includes a vaulted ceiling, recessed lighting, circle top windows and neutral pergo-style flooring. Upstairs, the sprawling main bedroom ensuite is truly a private retreat. Here you'll find a vaulted ceiling w/ceiling fan, large walk-in closet & a separate bonus room/sitting room; this would be perfect for a nursery or craft room. The ensuite bath has a jetted tub, shower & beautiful vanity with double sinks. You'll also find 3 additional bedrooms & another full bath on this level. All of the bedrooms include ceiling fans, & one of the bedrooms features a sliding door which exits to a 2nd floor deck overlooking the back yard and in-ground pool area. YOU WON'T BELIEVE THE VIEW. This deck overlooks your own private paradise, complete with heated, in-ground pool, extensive landscaping and hardscaping, a built in hot tub, outdoor speakers, storage shed; topped off with your own gorgeous outdoor pergola including a decorative candle chandelier. As if this wasn't enough, you'll find a full, fin. bsmt, security system, & new high quality windows. Major motor routes, shopping, & Merck nearby. No HOA fees.
Location
State PA
County Montgomery
Area Montgomery Twp (10646)
Zoning R2
Rooms
Other Rooms Living Room, Dining Room, Primary Bedroom, Bedroom 2, Bedroom 3, Kitchen, Family Room, Bedroom 1, Laundry, Other, Attic
Basement Full, Fully Finished
Interior
Interior Features Primary Bath(s), Kitchen - Island, Butlers Pantry, Ceiling Fan(s), Attic/House Fan, Stall Shower, Dining Area
Hot Water Natural Gas
Heating Gas, Forced Air
Cooling Central A/C
Flooring Wood, Fully Carpeted, Tile/Brick
Fireplaces Number 1
Fireplaces Type Stone
Equipment Built-In Range, Oven - Self Cleaning, Dishwasher, Disposal, Built-In Microwave
Fireplace Y
Window Features Energy Efficient,Replacement
Appliance Built-In Range, Oven - Self Cleaning, Dishwasher, Disposal, Built-In Microwave
Heat Source Natural Gas
Laundry Main Floor
Exterior
Exterior Feature Deck(s), Patio(s)
Garage Spaces 5.0
Fence Other
Pool In Ground
Utilities Available Cable TV
Water Access N
Roof Type Pitched,Shingle
Accessibility None
Porch Deck(s), Patio(s)
Attached Garage 2
Total Parking Spaces 5
Garage Y
Building
Lot Description Level, Front Yard, Rear Yard, SideYard(s)
Story 2
Foundation Concrete Perimeter
Sewer Public Sewer
Water Public
Architectural Style Colonial
Level or Stories 2
Additional Building Above Grade, Below Grade
Structure Type Cathedral Ceilings,9'+ Ceilings
New Construction N
Schools
Elementary Schools Bridle Path
Middle Schools Penndale
High Schools North Penn Senior
School District North Penn
Others
Senior Community No
Tax ID 46-00-00003-283
Ownership Fee Simple
Security Features Security System
Acceptable Financing Conventional, VA, FHA 203(b)
Listing Terms Conventional, VA, FHA 203(b)
Financing Conventional,VA,FHA 203(b)
Read Less Info
Want to know what your home might be worth? Contact us for a FREE valuation!

Our team is ready to help you sell your home for the highest possible price ASAP

Bought with John E Burns Jr. • J B Realty Service Llc
"My job is to find and attract mastery-based agents to the office, protect the culture, and make sure everyone is happy! "
tyronetoneytherealtor@gmail.com
4221 Forbes Blvd, Suite 240, Lanham, MD, 20706, United States






