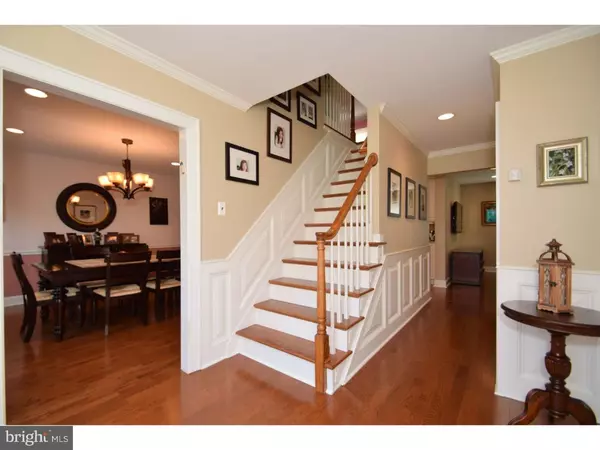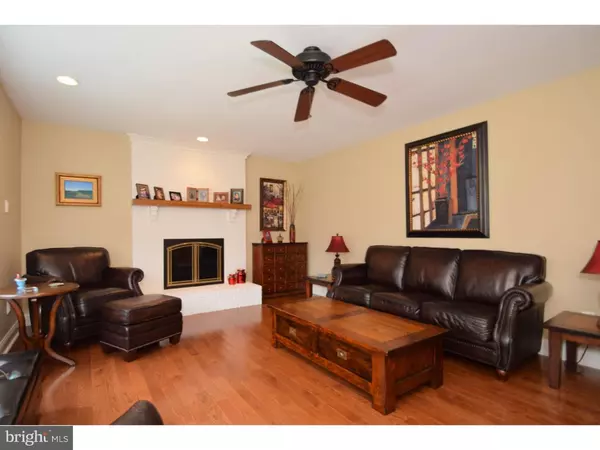$515,000
$515,000
For more information regarding the value of a property, please contact us for a free consultation.
4 Beds
3 Baths
2,708 SqFt
SOLD DATE : 12/14/2018
Key Details
Sold Price $515,000
Property Type Single Family Home
Sub Type Detached
Listing Status Sold
Purchase Type For Sale
Square Footage 2,708 sqft
Price per Sqft $190
Subdivision Highland Gate
MLS Listing ID 1005392232
Sold Date 12/14/18
Style Colonial
Bedrooms 4
Full Baths 2
Half Baths 1
HOA Y/N N
Abv Grd Liv Area 2,708
Originating Board TREND
Year Built 1987
Annual Tax Amount $8,927
Tax Year 2018
Lot Size 0.279 Acres
Acres 0.28
Lot Dimensions 90X135
Property Description
Exceptionally upgraded and remodeled home! From the outside all the way through ? no detail left untouched! Kept in pristine condition, this home boasts so many beautiful features starting with the fully renovated gourmet chef's kitchen featuring a large center island with ample seating, granite countertops, tile backsplash & high-end stainless-steel appliances. Hardwood floors are throughout the entire first and second floor. The second level of this home features 4 bedrooms and 2 completely renovated bathrooms. The laundry room is also on the second level complete with cabinets and counter space. The master bedroom has a large walk-in closet with custom built-ins. The fully renovated bathroom has a large walk in shower and a custom built-in linen cabinet. The other three bedrooms are generously sized all with hall access to the remodeled hall bath. The finished walk-up basement has tile floor throughout. The basement provides ample living space with built-ins and a half-bath. The backyard features a private oasis complete with paver patio and new heated salt water pool. Pool temperature can be controlled from an app! The yard is completely fenced in with a beautiful aluminum fence. New shed for storage (with interior lighting) The entire home is surrounded with custom pavers from the front walk way, the driveway and around to the back. The home is professionally landscaped and maintained also featuring landscape lighting. New roof was installed in 2006. HVAC was installed in 2010 ? High end Broan Gas Furnace & Air
Location
State PA
County Bucks
Area Middletown Twp (10122)
Zoning R2
Rooms
Other Rooms Living Room, Dining Room, Primary Bedroom, Bedroom 2, Bedroom 3, Kitchen, Family Room, Bedroom 1, Laundry, Other, Attic
Basement Full, Outside Entrance, Fully Finished
Interior
Interior Features Primary Bath(s), Kitchen - Island, Butlers Pantry, Skylight(s), Ceiling Fan(s), Attic/House Fan, WhirlPool/HotTub, Sauna, Stall Shower, Kitchen - Eat-In
Hot Water Natural Gas
Heating Gas, Forced Air
Cooling Central A/C
Flooring Wood, Stone
Fireplaces Number 1
Fireplaces Type Brick
Equipment Built-In Range, Oven - Self Cleaning, Dishwasher, Disposal, Energy Efficient Appliances, Built-In Microwave
Fireplace Y
Window Features Energy Efficient
Appliance Built-In Range, Oven - Self Cleaning, Dishwasher, Disposal, Energy Efficient Appliances, Built-In Microwave
Heat Source Natural Gas
Laundry Upper Floor
Exterior
Exterior Feature Patio(s)
Garage Garage Door Opener
Garage Spaces 4.0
Fence Other
Pool In Ground
Utilities Available Cable TV
Waterfront N
Water Access N
Roof Type Shingle
Accessibility None
Porch Patio(s)
Parking Type Other
Total Parking Spaces 4
Garage N
Building
Lot Description Corner
Story 2
Foundation Concrete Perimeter
Sewer Public Sewer
Water Public
Architectural Style Colonial
Level or Stories 2
Additional Building Above Grade
Structure Type Cathedral Ceilings
New Construction N
Schools
Elementary Schools Buck
Middle Schools Maple Point
High Schools Neshaminy
School District Neshaminy
Others
Senior Community No
Tax ID 22-083-170
Ownership Fee Simple
Security Features Security System
Acceptable Financing Conventional
Listing Terms Conventional
Financing Conventional
Read Less Info
Want to know what your home might be worth? Contact us for a FREE valuation!

Our team is ready to help you sell your home for the highest possible price ASAP

Bought with Marianne D. Lang • BHHS Fox & Roach-Newtown

"My job is to find and attract mastery-based agents to the office, protect the culture, and make sure everyone is happy! "
tyronetoneytherealtor@gmail.com
4221 Forbes Blvd, Suite 240, Lanham, MD, 20706, United States






