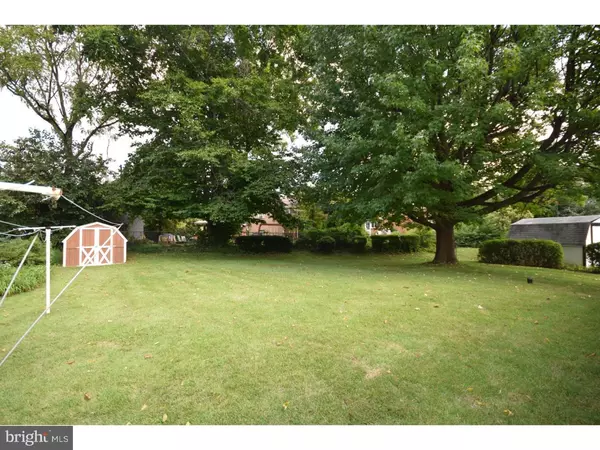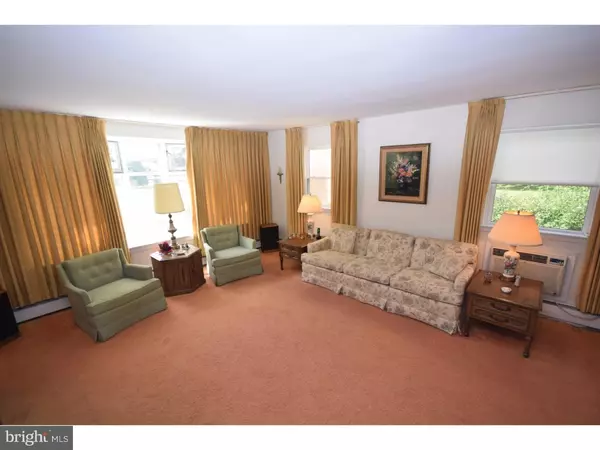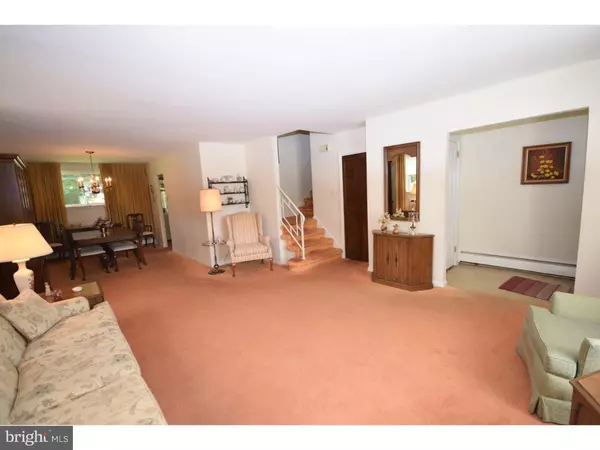$275,000
$309,000
11.0%For more information regarding the value of a property, please contact us for a free consultation.
3 Beds
2 Baths
1,574 SqFt
SOLD DATE : 12/14/2018
Key Details
Sold Price $275,000
Property Type Single Family Home
Sub Type Detached
Listing Status Sold
Purchase Type For Sale
Square Footage 1,574 sqft
Price per Sqft $174
Subdivision Springfield
MLS Listing ID 1009958356
Sold Date 12/14/18
Style Colonial,Split Level
Bedrooms 3
Full Baths 1
Half Baths 1
HOA Y/N N
Abv Grd Liv Area 1,574
Originating Board TREND
Year Built 1957
Annual Tax Amount $6,103
Tax Year 2018
Lot Size 10,149 Sqft
Acres 0.23
Lot Dimensions 50X139
Property Description
Pristine Home on one of the best lots in Springfield! Located in a perfect neighborhood to take an evening stroll. This 3 Bedroom 1? Bath home offers generous proportions & beautiful interiors. The welcoming Foyer features a coat closet. Natural light streams in through the huge bay window illuminating the welcoming Living Room. There is an uninterrupted flow between the Living & Dining Room perfect for entertaining. A bright Kitchen features white wood cabinets, tile backsplash, smooth top range, stainless steel sink, and dishwasher. Kitchen door opens to the picturesque backyard. Bring your hammock and chill under the mature tree or toast marshmallows over a fire pit under the stars in this level backyard. The Family Room is a place for friends & family to gather around the brick fireplace. The Family Room also has a side door to the yard. Beautiful hardwood floors accent this lovely home, some covered by carpeting. The large Main Bedroom easily accommodates a king size bed. There are 2 additional generous size Bedrooms and a ceramic tile Hall Bath. The lower level has a powder room and large laundry. The attached one car garage will keep your car out of the elements. The new siding was installed in 2018. Meticulously maintained and improved over the years, this pristine home is waiting for you! It truly is, in move in condition. A fantastic home with plenty of space for everyone. This home is sure to impress the most discerning buyer.
Location
State PA
County Delaware
Area Springfield Twp (10442)
Zoning RESID
Rooms
Other Rooms Living Room, Dining Room, Primary Bedroom, Bedroom 2, Kitchen, Family Room, Bedroom 1, Laundry, Attic
Basement Full
Interior
Interior Features Kitchen - Eat-In
Hot Water Natural Gas
Heating Gas, Hot Water
Cooling Wall Unit
Flooring Wood, Fully Carpeted, Tile/Brick
Fireplaces Number 1
Fireplaces Type Brick
Fireplace Y
Heat Source Natural Gas
Laundry Lower Floor
Exterior
Garage Inside Access
Garage Spaces 4.0
Waterfront N
Water Access N
Roof Type Pitched,Shingle
Accessibility None
Parking Type Driveway, Attached Garage, Other
Attached Garage 1
Total Parking Spaces 4
Garage Y
Building
Lot Description Level, Front Yard, Rear Yard, SideYard(s)
Story Other
Sewer Public Sewer
Water Public
Architectural Style Colonial, Split Level
Level or Stories Other
Additional Building Above Grade
New Construction N
Schools
Elementary Schools Scenic Hills
Middle Schools Richardson
High Schools Springfield
School District Springfield
Others
Senior Community No
Tax ID 42-00-02336-00
Ownership Fee Simple
Read Less Info
Want to know what your home might be worth? Contact us for a FREE valuation!

Our team is ready to help you sell your home for the highest possible price ASAP

Bought with Joey Ferrell • Coldwell Banker Realty

"My job is to find and attract mastery-based agents to the office, protect the culture, and make sure everyone is happy! "
tyronetoneytherealtor@gmail.com
4221 Forbes Blvd, Suite 240, Lanham, MD, 20706, United States






