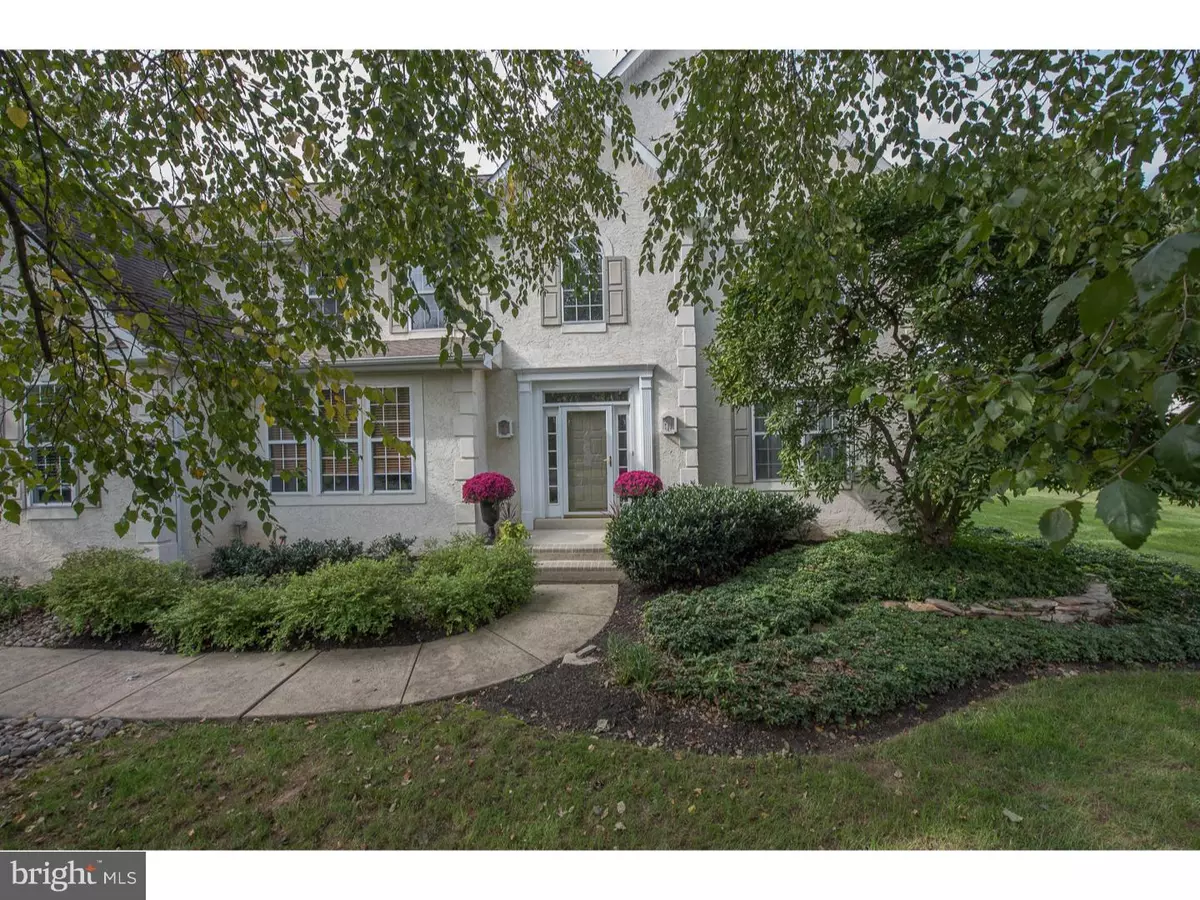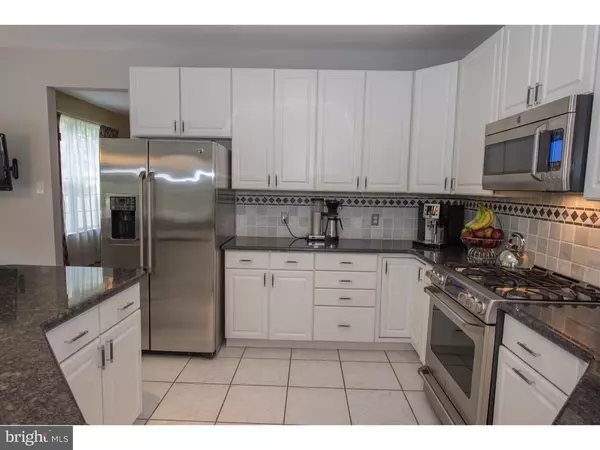$593,000
$590,000
0.5%For more information regarding the value of a property, please contact us for a free consultation.
4 Beds
3 Baths
3,974 SqFt
SOLD DATE : 12/14/2018
Key Details
Sold Price $593,000
Property Type Single Family Home
Sub Type Detached
Listing Status Sold
Purchase Type For Sale
Square Footage 3,974 sqft
Price per Sqft $149
Subdivision None Available
MLS Listing ID 1009980852
Sold Date 12/14/18
Style Colonial
Bedrooms 4
Full Baths 2
Half Baths 1
HOA Y/N N
Abv Grd Liv Area 2,930
Originating Board TREND
Year Built 1996
Annual Tax Amount $8,194
Tax Year 2018
Lot Size 0.459 Acres
Acres 0.46
Lot Dimensions 106X187
Property Description
Welcome to your dream home at 15 Scott Drive. Nestled on a quiet cul-de-sac, this stunning 2-story contemporary Colonial is situated on professionally landscaped grounds in the highly ranked Council Rock School District. Enter this 4 bed/2.5 bath beauty into the grand 2-story foyer, where you'll discover African mahogany flooring (2015) and freshly painted walls throughout. Off to the side is an office/den, which has French doors that can be closed for privacy. New carpeting (2017) in the living room continues into the formal dining room, which is adorned with an elegant chandelier. Head into the large eat-in kitchen, boasting 42" white cabinets, granite countertops, and marble backsplash that ties everything together. The chef in your home will appreciate the recessed lighting & stainless steel appliances, including a GE Cafe series dual range stove. The space opens into the great room, where the floor-to-ceiling palladium windows draw your eyes up to the vaulted ceilings. Cozy up by the custom gas fireplace, with ceramic tile surround that continues to the ceiling. A door opens to your outdoor oasis, where you'll love throwing backyard BBQs on your 500 sq ft TimberTech deck with Trex railing and automatic accent lighting. Follow the new carpeting (2017) upstairs into the spacious master suite, complete with dual closets and a dedicated master bath with a separate shower and soaking tub and a dual sink vanity with new quartz countertop. Also on this level are another full bathroom and 3 more sizable bedrooms, one with new carpeting (2017) and the other 2 with hardwood floating floors. Let's not forget the beautifully finished basement, which was designed by an award winning architect. With recessed lighting, wall-to-wall carpeting, and built-in shelving, this is the ultimate space to relax or entertain. Other features of this home include a 2.5 car garage, dual zone high-efficiency HVAC system (2015), and a newer hot water heater with a 70-gallon direct vent (2013). This home has everything you need and more! What are you waiting for?
Location
State PA
County Bucks
Area Northampton Twp (10131)
Zoning R1
Rooms
Other Rooms Living Room, Dining Room, Primary Bedroom, Bedroom 2, Bedroom 3, Kitchen, Family Room, Basement, Bedroom 1, Laundry, Office
Basement Full
Interior
Interior Features Primary Bath(s), Kitchen - Eat-In
Hot Water Natural Gas
Heating Gas, Forced Air
Cooling Central A/C
Flooring Wood, Fully Carpeted, Tile/Brick
Fireplaces Number 1
Fireplaces Type Gas/Propane
Equipment Dishwasher, Disposal
Fireplace Y
Appliance Dishwasher, Disposal
Heat Source Natural Gas
Laundry Main Floor
Exterior
Exterior Feature Deck(s)
Parking Features Inside Access, Oversized
Garage Spaces 5.0
Water Access N
Roof Type Pitched,Shingle
Accessibility None
Porch Deck(s)
Attached Garage 2
Total Parking Spaces 5
Garage Y
Building
Lot Description Level
Story 2
Foundation Concrete Perimeter
Sewer Public Sewer
Water Public
Architectural Style Colonial
Level or Stories 2
Additional Building Above Grade, Below Grade
New Construction N
Schools
Elementary Schools Churchville
Middle Schools Holland
High Schools Council Rock High School South
School District Council Rock
Others
Senior Community No
Tax ID 31-019-071-002
Ownership Fee Simple
SqFt Source Assessor
Acceptable Financing Conventional, VA, FHA 203(b)
Listing Terms Conventional, VA, FHA 203(b)
Financing Conventional,VA,FHA 203(b)
Special Listing Condition Standard
Read Less Info
Want to know what your home might be worth? Contact us for a FREE valuation!

Our team is ready to help you sell your home for the highest possible price ASAP

Bought with Ilya Vorobey • RE/MAX Elite
"My job is to find and attract mastery-based agents to the office, protect the culture, and make sure everyone is happy! "
tyronetoneytherealtor@gmail.com
4221 Forbes Blvd, Suite 240, Lanham, MD, 20706, United States






