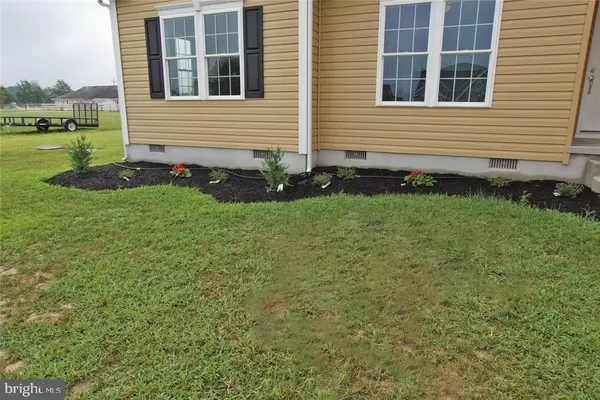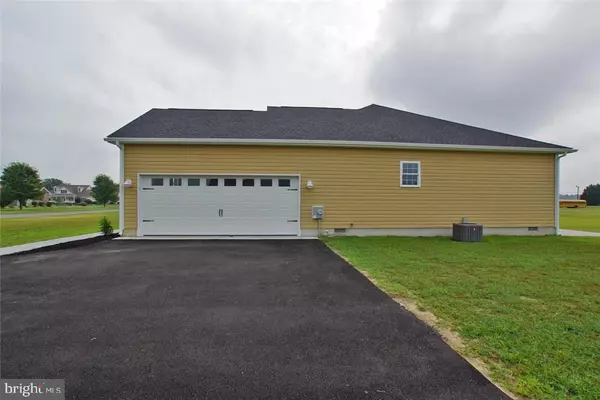$260,000
$265,000
1.9%For more information regarding the value of a property, please contact us for a free consultation.
3 Beds
2 Baths
1,876 SqFt
SOLD DATE : 06/12/2018
Key Details
Sold Price $260,000
Property Type Single Family Home
Sub Type Detached
Listing Status Sold
Purchase Type For Sale
Square Footage 1,876 sqft
Price per Sqft $138
Subdivision Lucky Estates
MLS Listing ID 1001574550
Sold Date 06/12/18
Style Contemporary
Bedrooms 3
Full Baths 2
HOA Y/N N
Abv Grd Liv Area 1,876
Originating Board SCAOR
Year Built 2016
Annual Tax Amount $14
Tax Year 2017
Lot Size 0.500 Acres
Acres 0.5
Lot Dimensions 125 x 175
Property Description
Stunning, newly designed 1 story contemporary home that fits your lifestyle is coming to Lucky Estates. A modern design contains 3 bdrms and 2 full baths w/ 1,876 square feet of living space and 2 car attached garage. Enter the fabulous open floor plan into a fully expanded great room with cathedral ceiling. The formal DR will make it easy to entertain with the open floor plan concept. The dream kitchen has upgraded cabinetry, with granite counter-tops, and stainless steel appliance package consisting of upgraded ref, DW, electric ceramic top range, and Micro-hood. Baths have cultured marble vanity tops with the master bath includes a beautiful tile shower. The spacious master bedroom has a huge walk-in close along with the full bath. Ceiling fans compliment all bdrms and great room. An upgraded trim package consisting of 5-1/4" base molding and 3-1/2" window and door casings runs throughout the home. A ground level patio provides for an excellent outdoor space for entertaining.
Location
State DE
County Kent
Area Lake Forest (30804)
Zoning AR
Rooms
Other Rooms Dining Room, Primary Bedroom, Kitchen, Great Room, Laundry, Additional Bedroom
Main Level Bedrooms 3
Interior
Interior Features Attic, Ceiling Fan(s)
Hot Water Electric
Heating Forced Air, Heat Pump(s)
Cooling Central A/C, Heat Pump(s)
Flooring Carpet, Laminated, Vinyl
Equipment Dishwasher, Exhaust Fan, Icemaker, Refrigerator, Microwave, Oven - Self Cleaning, Washer/Dryer Hookups Only, Water Heater
Furnishings No
Fireplace N
Appliance Dishwasher, Exhaust Fan, Icemaker, Refrigerator, Microwave, Oven - Self Cleaning, Washer/Dryer Hookups Only, Water Heater
Heat Source Bottled Gas/Propane
Exterior
Exterior Feature Patio(s), Porch(es)
Parking Features Garage Door Opener
Garage Spaces 2.0
Water Access N
Roof Type Architectural Shingle
Accessibility None
Porch Patio(s), Porch(es)
Attached Garage 2
Total Parking Spaces 2
Garage Y
Building
Lot Description Cleared
Story 1
Foundation Block, Crawl Space
Sewer Low Pressure Pipe (LPP)
Water Well
Architectural Style Contemporary
Level or Stories 1
Additional Building Above Grade
New Construction Y
Schools
Elementary Schools Lake Forest South
Middle Schools W.T. Chipman
High Schools Lake Forest
School District Lake Forest
Others
Senior Community No
Tax ID 6-00-17104-02-1000-00001
Ownership Fee Simple
SqFt Source Estimated
Acceptable Financing Cash, Conventional, USDA, FHA, VA
Listing Terms Cash, Conventional, USDA, FHA, VA
Financing Cash,Conventional,USDA,FHA,VA
Special Listing Condition Standard
Read Less Info
Want to know what your home might be worth? Contact us for a FREE valuation!

Our team is ready to help you sell your home for the highest possible price ASAP

Bought with Margaret Poisson • Century 21 Gold Key-Dover
"My job is to find and attract mastery-based agents to the office, protect the culture, and make sure everyone is happy! "
tyronetoneytherealtor@gmail.com
4221 Forbes Blvd, Suite 240, Lanham, MD, 20706, United States






