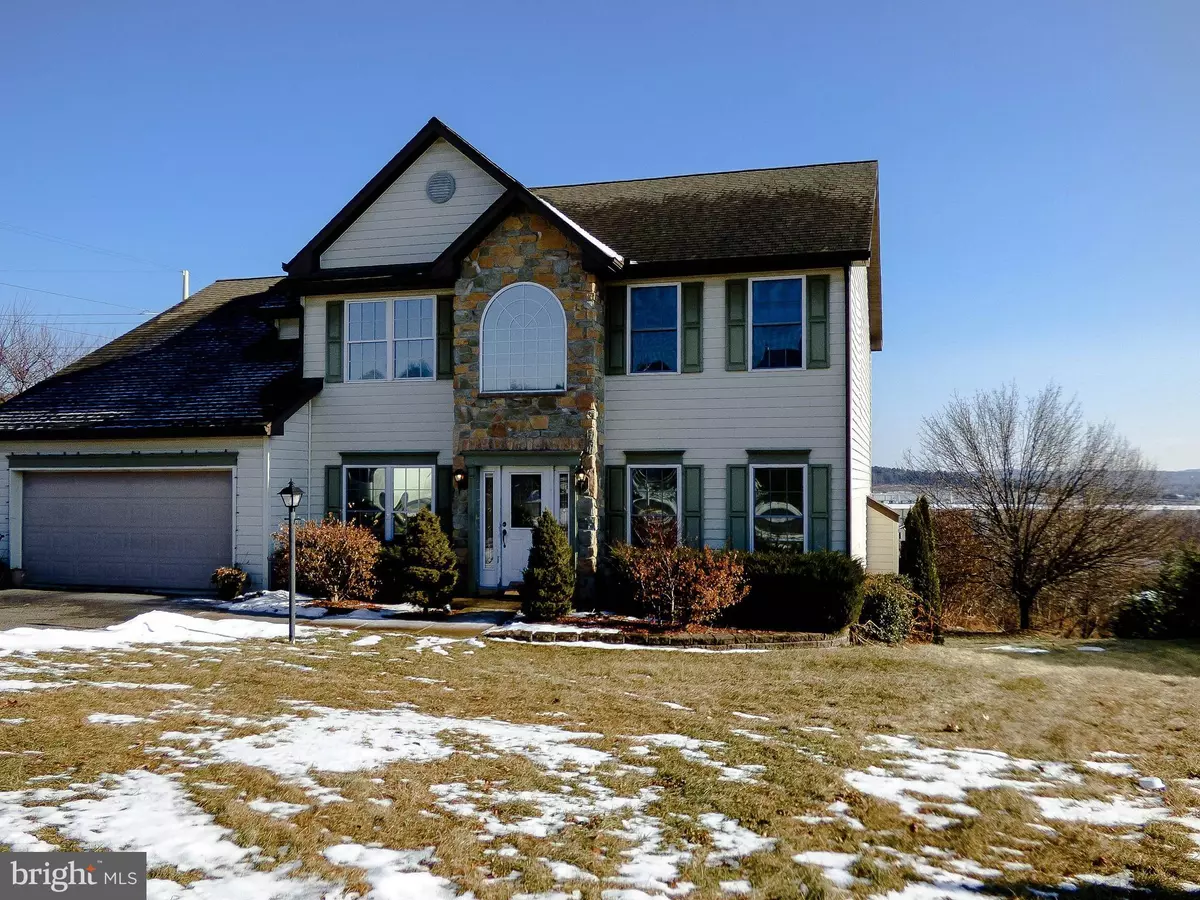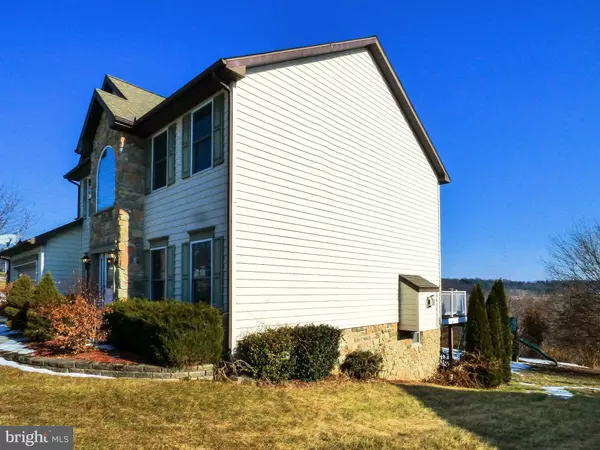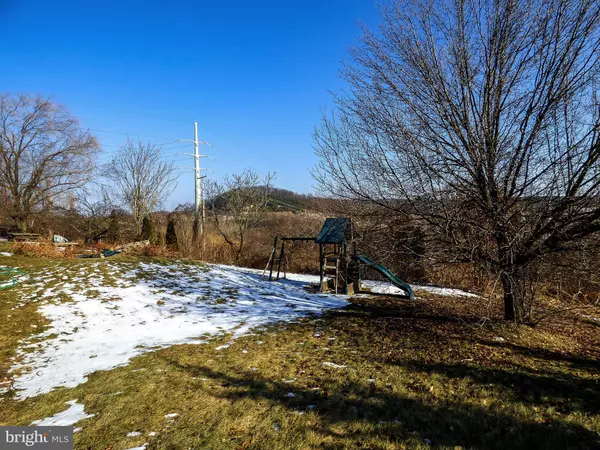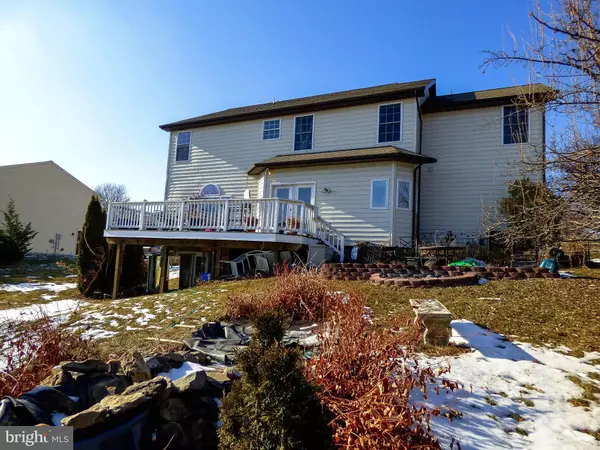$200,000
$219,000
8.7%For more information regarding the value of a property, please contact us for a free consultation.
4 Beds
3 Baths
2,588 SqFt
SOLD DATE : 12/21/2018
Key Details
Sold Price $200,000
Property Type Single Family Home
Sub Type Detached
Listing Status Sold
Purchase Type For Sale
Square Footage 2,588 sqft
Price per Sqft $77
Subdivision North Pointe
MLS Listing ID 1000101500
Sold Date 12/21/18
Style Colonial
Bedrooms 4
Full Baths 2
Half Baths 1
HOA Y/N N
Abv Grd Liv Area 2,588
Originating Board BRIGHT
Year Built 2001
Annual Tax Amount $5,766
Tax Year 2018
Lot Size 0.512 Acres
Acres 0.51
Property Description
You ll love this large, spacious and bright 2005 colonial with a large rear deck with steps to grade, the dramatic 18 high ceiling tiled foyer, the separate DR and Sep LR and the very large EIK with a multi-level L shaped kitchen island! Master bedroom has cathedral ceilings, mirrored closets and a large walk in closet and the master bath has a jacuzzi corner tub, a separate shower, tiled floors, 2 cultured marble vanity sinks and very large bedrooms. But the best is saved for last. The VIEW!!!! It s amazing here! See all of east York in one instant! The night skyline from this property is amazing! Great home with little to do with a view that just won t quit! THIS IS AN APPROVED SHORT SALE
Location
State PA
County York
Area Manchester Twp (15236)
Zoning RESIDENTIAL
Direction Northwest
Rooms
Other Rooms Living Room, Dining Room, Primary Bedroom, Bedroom 2, Bedroom 4, Kitchen, Family Room, Foyer, Laundry, Other, Bathroom 3, Full Bath
Basement Full, Partially Finished, Rear Entrance, Rough Bath Plumb, Walkout Level, Windows
Interior
Interior Features Attic, Butlers Pantry, Ceiling Fan(s), Carpet, Combination Dining/Living, Crown Moldings, Dining Area, Floor Plan - Traditional, Formal/Separate Dining Room, Floor Plan - Open, Kitchen - Eat-In, Kitchen - Island, Kitchen - Table Space, Primary Bath(s), Recessed Lighting, Stain/Lead Glass, Studio, Wood Floors
Hot Water 60+ Gallon Tank, Natural Gas
Heating Forced Air, Programmable Thermostat
Cooling Central A/C
Flooring Carpet, Ceramic Tile, Hardwood
Fireplaces Number 1
Fireplaces Type Marble, Gas/Propane
Equipment Built-In Microwave, Dishwasher, Exhaust Fan, Water Heater
Fireplace Y
Window Features Atrium,Casement,Double Pane,Insulated,Palladian
Appliance Built-In Microwave, Dishwasher, Exhaust Fan, Water Heater
Heat Source Natural Gas
Laundry Main Floor
Exterior
Exterior Feature Deck(s)
Pool Above Ground
Utilities Available Cable TV, Electric Available, Natural Gas Available, Phone, Sewer Available, Water Available
Water Access N
View City, Garden/Lawn, Panoramic, Scenic Vista, Valley
Roof Type Asphalt
Street Surface Paved
Accessibility None
Porch Deck(s)
Road Frontage Boro/Township
Garage N
Private Pool Y
Building
Lot Description Backs - Open Common Area, Backs to Trees, Front Yard, Partly Wooded, Poolside, Private, Rear Yard, Rural, Secluded, SideYard(s), Sloping
Story 3
Foundation Block, Crawl Space
Sewer Public Sewer
Water Public
Architectural Style Colonial
Level or Stories 2
Additional Building Above Grade, Below Grade
Structure Type Cathedral Ceilings
New Construction N
Schools
High Schools Central York
School District Central York
Others
Senior Community No
Tax ID 36-000-20-0141-00-00000
Ownership Fee Simple
SqFt Source Estimated
Security Features Carbon Monoxide Detector(s)
Acceptable Financing Conventional, Cash
Horse Property N
Listing Terms Conventional, Cash
Financing Conventional,Cash
Special Listing Condition Short Sale
Read Less Info
Want to know what your home might be worth? Contact us for a FREE valuation!

Our team is ready to help you sell your home for the highest possible price ASAP

Bought with Jeff B Stofko • Berkshire Hathaway HomeServices Homesale Realty
"My job is to find and attract mastery-based agents to the office, protect the culture, and make sure everyone is happy! "
tyronetoneytherealtor@gmail.com
4221 Forbes Blvd, Suite 240, Lanham, MD, 20706, United States






