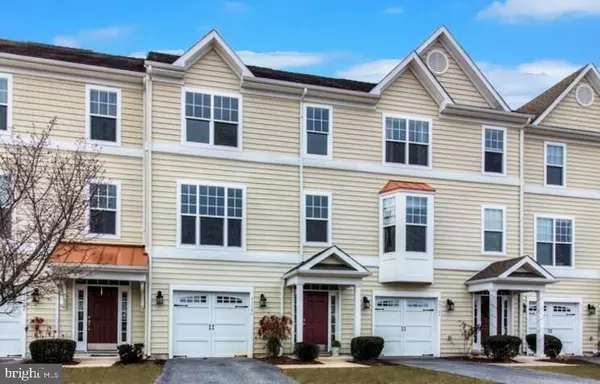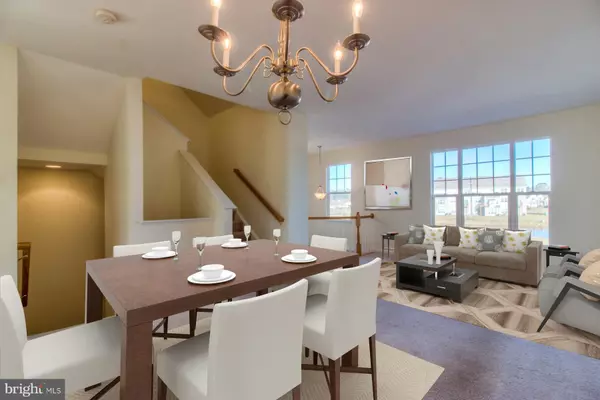$228,000
$234,900
2.9%For more information regarding the value of a property, please contact us for a free consultation.
4 Beds
4 Baths
2,553 SqFt
SOLD DATE : 12/20/2018
Key Details
Sold Price $228,000
Property Type Condo
Sub Type Condo/Co-op
Listing Status Sold
Purchase Type For Sale
Square Footage 2,553 sqft
Price per Sqft $89
Subdivision Kensington Park
MLS Listing ID 1001569806
Sold Date 12/20/18
Style Coastal
Bedrooms 4
Full Baths 3
Half Baths 1
Condo Fees $1,460/ann
HOA Fees $84/ann
HOA Y/N Y
Abv Grd Liv Area 2,553
Originating Board SCAOR
Year Built 2006
Property Description
DRASTIC PRICE REDUCTION TO $234,900! Spacious 2,553 SF townhome within 3 miles of the beach & centrally located to shopping & restaurants. Includes large back yard and bonus sunroom & den for just $234,900 firm. These units were selling for $350K in 2006. Beautiful upgraded townhome with bonus sun room and den! More than 2,500 SF, this unit is one of the largest in the community and has the best location backing to Assawoman Wildlife Area parkland. This unit offers 4 bedrooms, 3-1/2 baths, bump outs on the 1st & 2nd floors and features an open floor plan, 9' ceilings throughout with a vaulted ceiling in the master bedroom, upgraded kitchen, tile, cabinetry & hardware. Additional highlights include tiled kitchen, baths & entry foyer, garage, spacious back yard. Located in the quiet community of Kensington Park. Just over 3 miles from downtown Bethany Beach's boardwalk and sandy beaches. Community pool. Wonderful primary home, 2nd home or investment property. Proven easy rental at $1,550+ per month potential. Freshly painted throughout. EASY TO SHOW! A MUST SEE!
Location
State DE
County Sussex
Area Baltimore Hundred (31001)
Zoning MR
Rooms
Other Rooms Kitchen, Den, Sun/Florida Room, Great Room
Main Level Bedrooms 1
Interior
Interior Features Kitchen - Eat-In, Entry Level Bedroom
Hot Water Propane
Heating Forced Air, Propane
Cooling Central A/C
Flooring Carpet, Tile/Brick
Equipment Dishwasher, Disposal, Exhaust Fan, Icemaker, Refrigerator, Microwave, Oven/Range - Gas, Oven - Self Cleaning, Six Burner Stove, Water Heater
Furnishings No
Fireplace N
Window Features Insulated
Appliance Dishwasher, Disposal, Exhaust Fan, Icemaker, Refrigerator, Microwave, Oven/Range - Gas, Oven - Self Cleaning, Six Burner Stove, Water Heater
Heat Source Bottled Gas/Propane
Exterior
Exterior Feature Deck(s)
Parking Features Garage Door Opener
Garage Spaces 1.0
Pool Other
Utilities Available Cable TV Available
Amenities Available Pool - Outdoor, Swimming Pool
Water Access N
View Lake, Pond
Roof Type Architectural Shingle
Accessibility None
Porch Deck(s)
Attached Garage 1
Total Parking Spaces 1
Garage Y
Building
Lot Description Landscaping
Story 3
Foundation Slab
Sewer Public Sewer
Water Public
Architectural Style Coastal
Level or Stories 3+
Additional Building Above Grade
Structure Type Vaulted Ceilings
New Construction N
Schools
School District Indian River
Others
HOA Fee Include Lawn Maintenance
Senior Community No
Tax ID 134-16.00-389.00-29
Ownership Condominium
Security Features Smoke Detector
Acceptable Financing Cash, Conventional
Listing Terms Cash, Conventional
Financing Cash,Conventional
Special Listing Condition Standard
Read Less Info
Want to know what your home might be worth? Contact us for a FREE valuation!

Our team is ready to help you sell your home for the highest possible price ASAP

Bought with Kimberly Hitchens • Joe Maggio Realty
"My job is to find and attract mastery-based agents to the office, protect the culture, and make sure everyone is happy! "
tyronetoneytherealtor@gmail.com
4221 Forbes Blvd, Suite 240, Lanham, MD, 20706, United States






