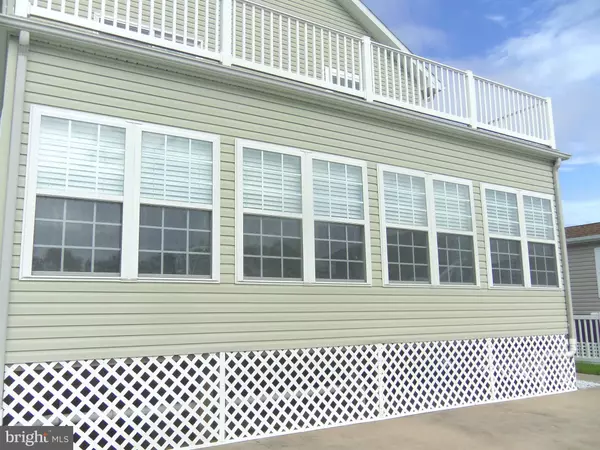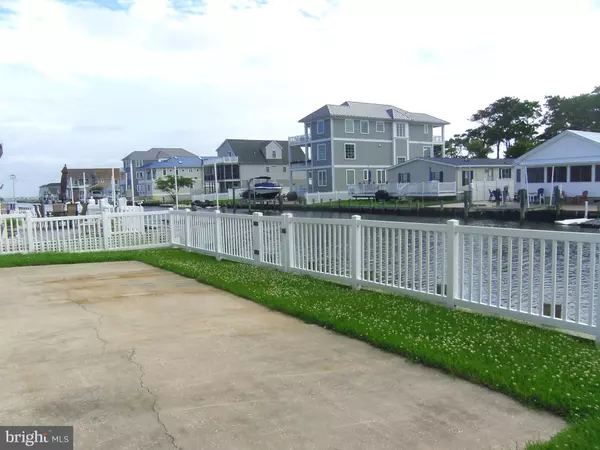$548,500
$565,000
2.9%For more information regarding the value of a property, please contact us for a free consultation.
4 Beds
4 Baths
1,232 SqFt
SOLD DATE : 12/28/2018
Key Details
Sold Price $548,500
Property Type Single Family Home
Sub Type Detached
Listing Status Sold
Purchase Type For Sale
Square Footage 1,232 sqft
Price per Sqft $445
Subdivision Cape Windsor
MLS Listing ID 1001864174
Sold Date 12/28/18
Style Coastal
Bedrooms 4
Full Baths 3
Half Baths 1
HOA Fees $87/ann
HOA Y/N Y
Abv Grd Liv Area 1,232
Originating Board BRIGHT
Year Built 2007
Annual Tax Amount $1,024
Tax Year 2017
Lot Size 4,500 Sqft
Acres 0.1
Property Description
Don't miss out on this better than new totally upgraded waterfront home with spectacular views and direct access to Assawoman Bay from your private dock on wide canal just minutes from Fenwick Island! Upgrades include custom white gourmet kitchen with gas cooktop and all stainless steel appliances* Beverage refrigerator* Pantry*Floating laminate floors*Open floor plan* Spacious living and dining rooms* Large bright all season sun/ Florida room* First floor laundry room*New attached garage with overhead storage* Neutral carpeting 2nd floor* 2 Master bedroom suites* 2 guest bedrooms* Master bath with 2 shower seats* 2 zone forced air heat and CAC* Plantation shades* Private fenced yard and lots lots more! Low HOA fees and Delaware taxes make this one of the areas best buys.This is your dream home..Pre-appraised and reduced!.COME AND FALL IN LOVE!
Location
State DE
County Sussex
Area Baltimore Hundred (31001)
Zoning A
Direction South
Rooms
Other Rooms Living Room, Dining Room, Bedroom 3, Bedroom 4, Kitchen, Sun/Florida Room, Laundry, Primary Bathroom
Main Level Bedrooms 1
Interior
Interior Features Bar, Breakfast Area, Built-Ins, Ceiling Fan(s), Entry Level Bedroom, Floor Plan - Open, Kitchen - Gourmet, Walk-in Closet(s), Wine Storage, Carpet, Wood Floors
Hot Water Electric
Cooling Central A/C
Flooring Laminated, Partially Carpeted
Equipment Built-In Microwave, Built-In Range, Cooktop - Down Draft, Dishwasher, Disposal, Dryer, Dryer - Electric, Exhaust Fan, Icemaker, Oven/Range - Gas, Oven - Wall, Washer, Water Heater
Furnishings Partially
Fireplace N
Window Features Double Pane,Screens
Appliance Built-In Microwave, Built-In Range, Cooktop - Down Draft, Dishwasher, Disposal, Dryer, Dryer - Electric, Exhaust Fan, Icemaker, Oven/Range - Gas, Oven - Wall, Washer, Water Heater
Heat Source Electric, Bottled Gas/Propane
Laundry Main Floor
Exterior
Exterior Feature Deck(s), Patio(s), Balcony
Parking Features Additional Storage Area
Garage Spaces 1.0
Fence Vinyl
Utilities Available Cable TV, Propane
Amenities Available Beach, Pool - Outdoor
Waterfront Description Boat/Launch Ramp,Private Dock Site
Water Access Y
View Bay, Canal
Roof Type Architectural Shingle
Accessibility None
Porch Deck(s), Patio(s), Balcony
Attached Garage 1
Total Parking Spaces 1
Garage Y
Building
Story 2
Foundation Block
Sewer Public Sewer
Water Public, Private/Community Water
Architectural Style Coastal
Level or Stories 2
Additional Building Above Grade, Below Grade
Structure Type Dry Wall
New Construction N
Schools
School District Indian River
Others
HOA Fee Include Common Area Maintenance,Pool(s),Road Maintenance,Trash,Water
Senior Community No
Tax ID 533-20.18-25.00
Ownership Fee Simple
SqFt Source Estimated
Acceptable Financing Conventional, Cash
Horse Property N
Listing Terms Conventional, Cash
Financing Conventional,Cash
Special Listing Condition Standard
Read Less Info
Want to know what your home might be worth? Contact us for a FREE valuation!

Our team is ready to help you sell your home for the highest possible price ASAP

Bought with MICHAEL DILAURO • Century 21 Emerald
"My job is to find and attract mastery-based agents to the office, protect the culture, and make sure everyone is happy! "
tyronetoneytherealtor@gmail.com
4221 Forbes Blvd, Suite 240, Lanham, MD, 20706, United States






