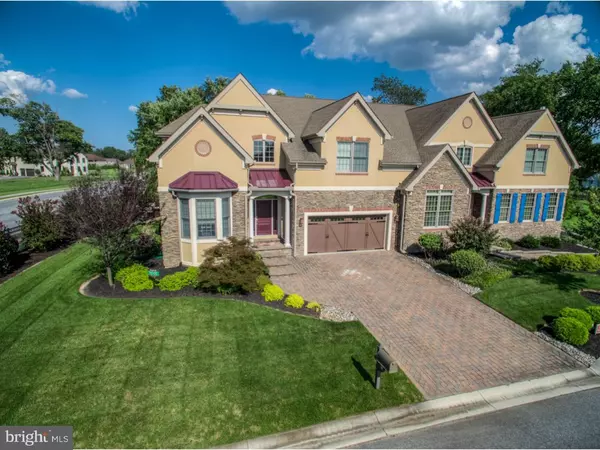$409,778
$409,000
0.2%For more information regarding the value of a property, please contact us for a free consultation.
2 Beds
4 Baths
3,324 SqFt
SOLD DATE : 12/28/2018
Key Details
Sold Price $409,778
Property Type Single Family Home
Sub Type Twin/Semi-Detached
Listing Status Sold
Purchase Type For Sale
Square Footage 3,324 sqft
Price per Sqft $123
Subdivision Wolf Creek
MLS Listing ID DEKT132886
Sold Date 12/28/18
Style Carriage House
Bedrooms 2
Full Baths 3
Half Baths 1
HOA Y/N N
Abv Grd Liv Area 3,324
Originating Board TREND
Year Built 2018
Annual Tax Amount $1,470
Tax Year 2018
Property Description
Pictures are of similar home. NEW MODEL-NEW FLOOR PLAN AT WOLF CREEK CARRIAGE HOMES! Custom built with unprecedented detail and quality. 3324 sq/ft of living space with gourmet kitchen w/granite countertops and tiled backsplash, 10'x4' island, GE Caf series dishwasher and range. Lovely open floor plan from entry to back of home w/3 " Oak Hardwood flooring, and lots of recessed lighting. Owners suite on first level features recessed lighting, carpet and owners' bath with 4'x7' glass enclosed walk-in tiled shower, free standing soaking tub, tile floor, 84" vanity with granite top and recessed lighting and sliders to a private covered porch. Living room, dining room w/sliders to covered porch, laundry room w/sink and powder room complete the first level. The second level features two bedrooms each with their own full bath, loft area (perfect for home office or lounge area for guest rooms) and large storage/mechanical room. There is a partial basement w/conditioned crawl space and a two-car garage with cottage-style insulated door, key pad and two remotes. Home is currently under construction and partially finished. All interior and exterior details are uploaded on line in listing information. Call today for your personal tour.
Location
State DE
County Kent
Area Caesar Rodney (30803)
Zoning MULT
Rooms
Other Rooms Living Room, Dining Room, Primary Bedroom, Bedroom 2, Kitchen, Family Room, Bedroom 1, Laundry, Other
Basement Partial, Unfinished
Interior
Interior Features Primary Bath(s), Kitchen - Island, Stall Shower, Dining Area
Hot Water Natural Gas
Heating Gas, Forced Air
Cooling Central A/C
Flooring Wood, Fully Carpeted, Tile/Brick
Fireplaces Number 1
Equipment Built-In Range, Dishwasher, Disposal, Built-In Microwave
Fireplace Y
Window Features Bay/Bow
Appliance Built-In Range, Dishwasher, Disposal, Built-In Microwave
Heat Source Natural Gas
Laundry Main Floor
Exterior
Exterior Feature Porch(es)
Parking Features Inside Access
Garage Spaces 2.0
Utilities Available Cable TV
Amenities Available None
Water Access N
Roof Type Pitched,Shingle
Accessibility None
Porch Porch(es)
Attached Garage 2
Total Parking Spaces 2
Garage Y
Building
Story 2
Foundation Concrete Perimeter
Sewer Public Sewer
Water Public
Architectural Style Carriage House
Level or Stories 2
Additional Building Above Grade
Structure Type Cathedral Ceilings,9'+ Ceilings
New Construction Y
Schools
Elementary Schools W.B. Simpson
High Schools Caesar Rodney
School District Caesar Rodney
Others
HOA Fee Include Common Area Maintenance,Ext Bldg Maint,Lawn Maintenance,Snow Removal
Senior Community No
Tax ID ED-00-08601-01-4500-009
Ownership Condominium
Special Listing Condition Standard
Read Less Info
Want to know what your home might be worth? Contact us for a FREE valuation!

Our team is ready to help you sell your home for the highest possible price ASAP

Bought with Yvonne M Hall • Keller Williams Realty Central-Delaware
"My job is to find and attract mastery-based agents to the office, protect the culture, and make sure everyone is happy! "
tyronetoneytherealtor@gmail.com
4221 Forbes Blvd, Suite 240, Lanham, MD, 20706, United States


