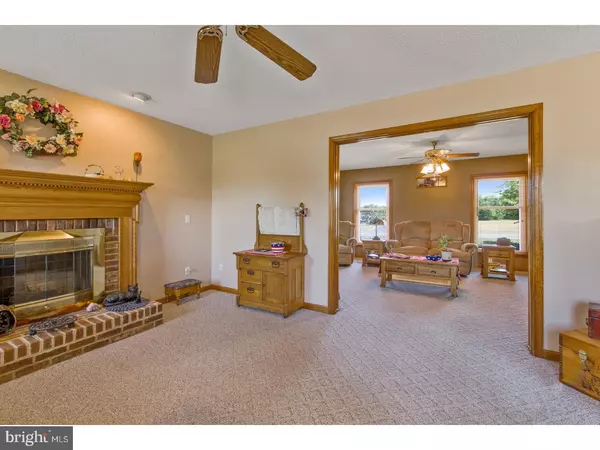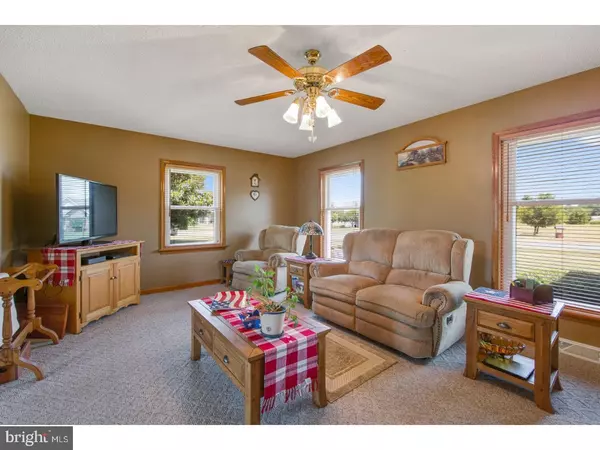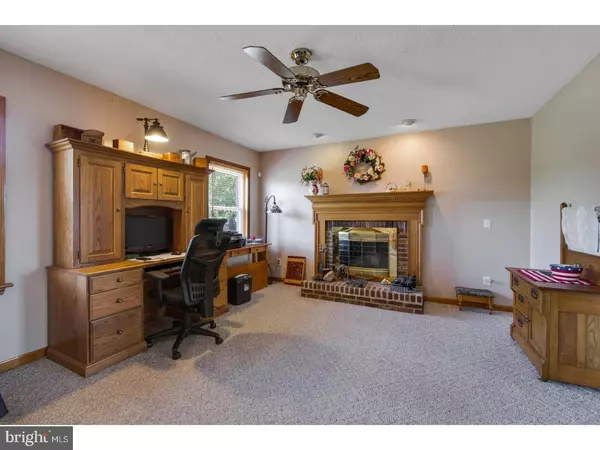$254,000
$264,900
4.1%For more information regarding the value of a property, please contact us for a free consultation.
3 Beds
3 Baths
2,750 SqFt
SOLD DATE : 12/28/2018
Key Details
Sold Price $254,000
Property Type Single Family Home
Sub Type Detached
Listing Status Sold
Purchase Type For Sale
Square Footage 2,750 sqft
Price per Sqft $92
Subdivision Lucky Estates
MLS Listing ID 1002055456
Sold Date 12/28/18
Style Cape Cod
Bedrooms 3
Full Baths 2
Half Baths 1
HOA Y/N N
Abv Grd Liv Area 2,750
Originating Board TREND
Year Built 1996
Annual Tax Amount $1,426
Tax Year 2017
Lot Size 1.496 Acres
Acres 0.68
Lot Dimensions 313X208
Property Description
Lovely home in Lucky Estates touts new amenities, natural wood and nice outdoors! This tone-on-tone taupe siding 3 BRS/2 ? bath with 2nd floor bonus room corner-lot charmer features brick steps, 4-column covered front porch and faces open space with tree-line beyond. Note last 4 years new windows, septic system, hot water tank, SS appliances, quartz countertops, granite sink, stone tile backsplash, renovated master bath and more! Foyer introduces hardwood floors, steps and natural wood, which is throughout. Rich chocolate paint in foyer offers access to kitchen and adjacent LR, where 3 windows tout earth-tone beauty with natural wood trim and cherry ceiling fan. Blinds on windows provide cool shelter from hot summer days! Diamond-imprint taupe carpet is here and FR. Beautiful glass-paned pocket doors - offer privacy or openness ? and grant access to FR with wood-burning FP with natural wood millwork and brick trim. 1/2 wall topped with natural wood flanks entrance into kitchen. Kitchen exudes warmth thanks to natural wood cabinets working in tandem with natural light! Quartz countertops are highlighted by tumble marble backsplash with diamond decos of expresso /cream/tan. Deep granite sink is a gem! Samsung SS appliances give contemporary splash! Pantry with turn-style shelves offer easy organization, while counter offers stool seating. Dining area is bright due to glass sliders. Off kitchen is laundry room with built-in cabinets and DD closet, and PR with pedestal sink and ceramic tile floor, both feature natural wood doors/baseboards. Oversized 2-car garage has work bench and storage! 1st-floor MBR/guest suite has coffee-colored carpet, ceiling fan and walk-in closet. Adjoining private bath has wide-plank hardwood floors, all-tile frameless shower and cherry vanity with pewter hardware, it's on-trend! Upper level features BR1 with ceiling fan, huge closet and adorable built-in window seat that is home to comfy pillows. Hall bath features traditional oak vanity with medicine cabinet/mirror, along with tub/shower. BR2 or MBR has generous retreat room, perfect for reading or watching TV, and window seat. Natural wood built-in shelves line entry to MBR, while windows sit on front and back wall and dual ceiling lights prove vastness of room. Outdoor venues of front porch, back deck and back patio set stage for morning coffee, afternoon BBQs and evening dining ? all-day definites! Mins. from Harrington Casino and only an hour from beaches! Captivating cape!
Location
State DE
County Kent
Area Lake Forest (30804)
Zoning AR
Rooms
Other Rooms Living Room, Dining Room, Primary Bedroom, Bedroom 2, Kitchen, Family Room, Bedroom 1, Other, Attic
Interior
Interior Features Primary Bath(s), Ceiling Fan(s), Kitchen - Eat-In
Hot Water Electric
Heating Propane, Forced Air
Cooling Central A/C
Flooring Wood, Fully Carpeted, Tile/Brick
Fireplaces Number 1
Equipment Oven - Self Cleaning, Dishwasher
Fireplace Y
Appliance Oven - Self Cleaning, Dishwasher
Heat Source Bottled Gas/Propane
Laundry Main Floor
Exterior
Exterior Feature Deck(s), Porch(es)
Parking Features Garage Door Opener
Garage Spaces 5.0
Utilities Available Cable TV
Water Access N
Roof Type Pitched,Shingle
Accessibility None
Porch Deck(s), Porch(es)
Attached Garage 2
Total Parking Spaces 5
Garage Y
Building
Lot Description Level, Open, Front Yard, Rear Yard
Story 1.5
Foundation Brick/Mortar
Sewer On Site Septic
Water Well
Architectural Style Cape Cod
Level or Stories 1.5
Additional Building Above Grade
New Construction N
Schools
School District Lake Forest
Others
Senior Community No
Tax ID MN-00-17104-02-7200-000
Ownership Fee Simple
Security Features Security System
Read Less Info
Want to know what your home might be worth? Contact us for a FREE valuation!

Our team is ready to help you sell your home for the highest possible price ASAP

Bought with Non Subscribing Member • Non Member Office
"My job is to find and attract mastery-based agents to the office, protect the culture, and make sure everyone is happy! "
tyronetoneytherealtor@gmail.com
4221 Forbes Blvd, Suite 240, Lanham, MD, 20706, United States






