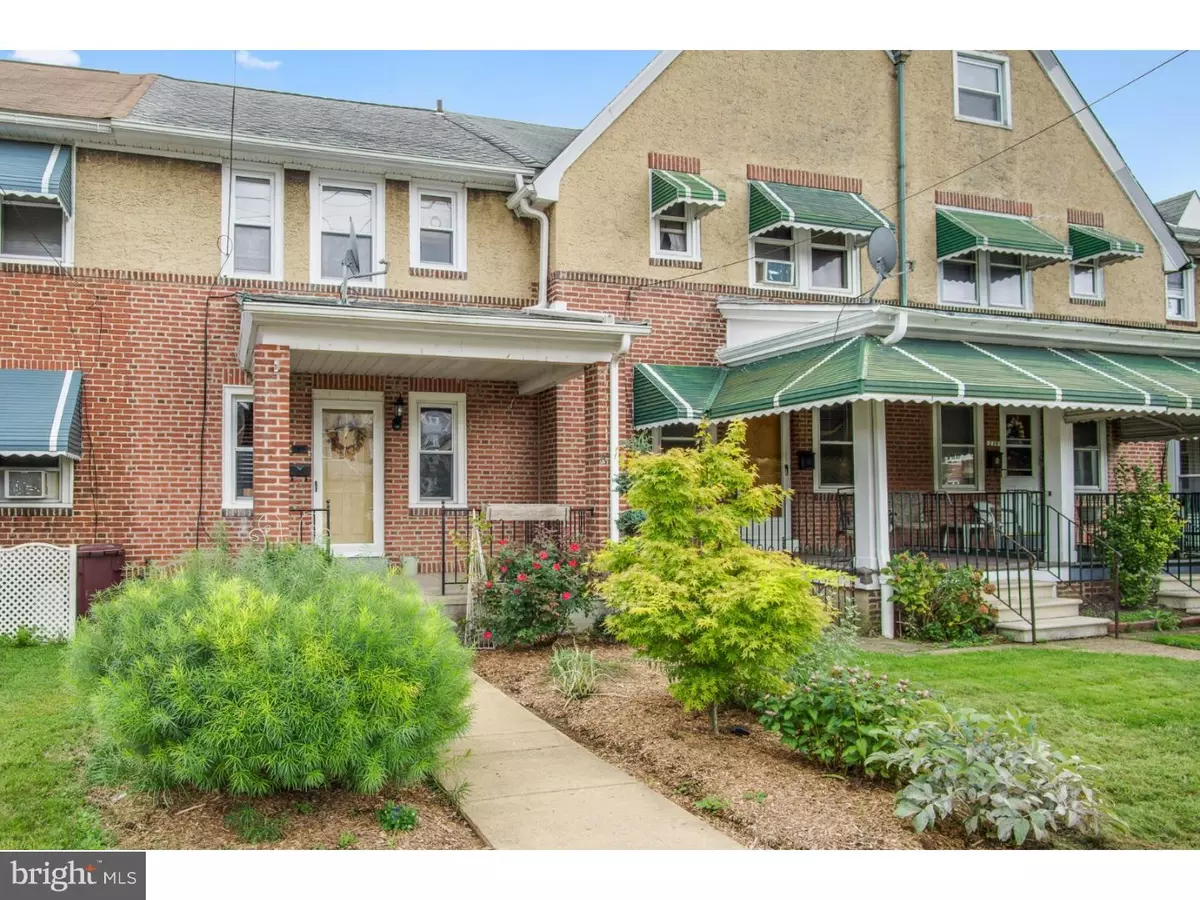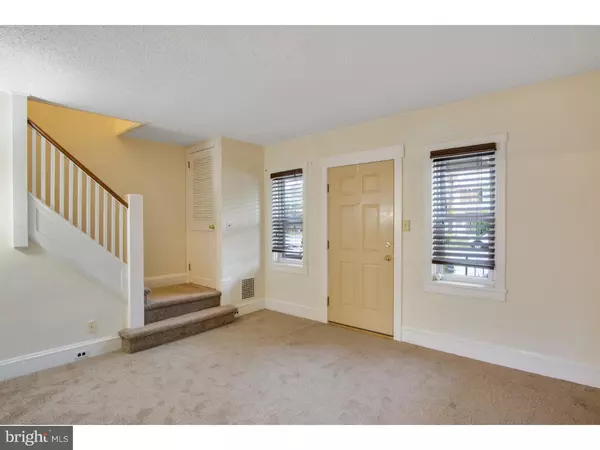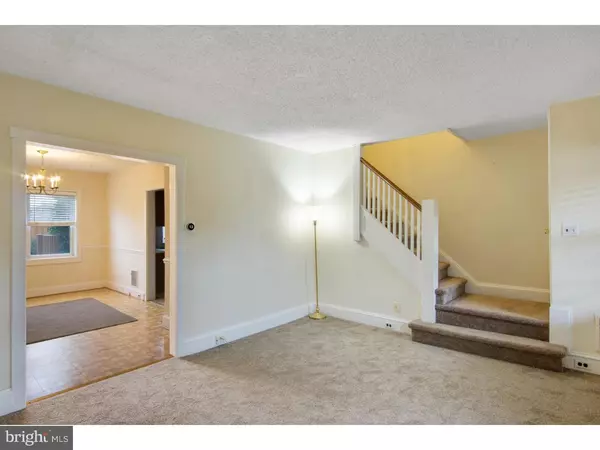$135,000
$134,900
0.1%For more information regarding the value of a property, please contact us for a free consultation.
2 Beds
1 Bath
1,125 SqFt
SOLD DATE : 12/28/2018
Key Details
Sold Price $135,000
Property Type Townhouse
Sub Type Interior Row/Townhouse
Listing Status Sold
Purchase Type For Sale
Square Footage 1,125 sqft
Price per Sqft $120
Subdivision Union Park Gardens
MLS Listing ID 1007375690
Sold Date 12/28/18
Style Traditional
Bedrooms 2
Full Baths 1
HOA Y/N N
Abv Grd Liv Area 1,125
Originating Board TREND
Year Built 1918
Annual Tax Amount $2,119
Tax Year 2017
Lot Size 1,742 Sqft
Acres 0.04
Lot Dimensions 18X100
Property Description
Townhome touts great edge-of-city vibe! Enjoy this freshly painted, newly carpeted brick/tan stucco 2BRs/1 bath townhome perched on South Union St. offering highly convenient, low maintenance living! Take advantage of nearby public transportation and walkable to parkland. Close to Rt. 2. Easy access to downtown! Home's sidewalk is edged with greenery and leads to charming covered front porch with black wrought iron railing. Right site for morning wakeups and evening wind downs! Storm and tan door, coordinates with tan exterior, open to large carpeted main space which can be LR or FR, depending on lifestyle. Small details of wide baseboards and millwork around doors/entrances make big impact. Even electrical outlets are conveniently located along baseboards, keeping walls unmarked. 2 windows flank front door. Carpeted staircase hugs wall and 2 steps up from main space is landing with hall closet. Oversized entrance leads into DR beyond LR/FR. Parquet flooring warms room, while chair rail adds elegance. Brass chandelier offers light and beauty. Efficient, galley-like kitchen features oak cabinets with pewter bar and shell hardware, white appliances including flat cooktop and attractive floor. Ceramic glass tile backsplash in hints of gray, black and white is eye-catching element. Back door with glass inset, bordered by window, grants light and access to back yard. Upper level has railing that overlooks steps, opening up 2nd floor hallway, and 2 overly spacious BRs. BR1 features carpeting and tan paint that blends into white baseboards, while 2 windows sit side-by-side. DD white closet provides roomy storage. Full bath features ? white tile and ? soft green paint. Cabinet vanity is ideal for towels and double-mirrored wall cabinet is perfect for stashing medicine and toiletries! MBR has delightful combination of knotty pine paneling, with closet doors to match, and lemon-yellow paint. 2 windows are framed with natural wood, as well as natural wood baseboards, creating room that is sunny and cozy. Ceiling fan with lights offers nice breeze and overhead lighting is already in place. Enjoy picturesque back yard! Bench is tucked under tree. Circular pavers, surrounded by gravel and edged with bricks, lead to elevated wood deck. Adjacent to deck sits open patio. Plants and flowers mingle with trees and shrubs to create thriving garden. Privacy fence envelopes back yard and marks end of property. Convenient and charming!
Location
State DE
County New Castle
Area Wilmington (30906)
Zoning 26R-3
Rooms
Other Rooms Living Room, Dining Room, Primary Bedroom, Kitchen, Bedroom 1, Attic
Basement Full, Unfinished
Interior
Interior Features Butlers Pantry, Ceiling Fan(s)
Hot Water Natural Gas
Heating Gas
Cooling Central A/C
Equipment Oven - Self Cleaning
Fireplace N
Window Features Energy Efficient,Replacement
Appliance Oven - Self Cleaning
Heat Source Natural Gas
Laundry Basement
Exterior
Exterior Feature Deck(s), Porch(es)
Waterfront N
Water Access N
Roof Type Pitched,Shingle
Accessibility None
Porch Deck(s), Porch(es)
Parking Type On Street
Garage N
Building
Story 2
Sewer Public Sewer
Water Public
Architectural Style Traditional
Level or Stories 2
Additional Building Above Grade
New Construction N
Schools
School District Christina
Others
Senior Community No
Tax ID 26-033.20-026
Ownership Fee Simple
Read Less Info
Want to know what your home might be worth? Contact us for a FREE valuation!

Our team is ready to help you sell your home for the highest possible price ASAP

Bought with Priscilla M Borges • RE/MAX Premier Properties

"My job is to find and attract mastery-based agents to the office, protect the culture, and make sure everyone is happy! "
tyronetoneytherealtor@gmail.com
4221 Forbes Blvd, Suite 240, Lanham, MD, 20706, United States






