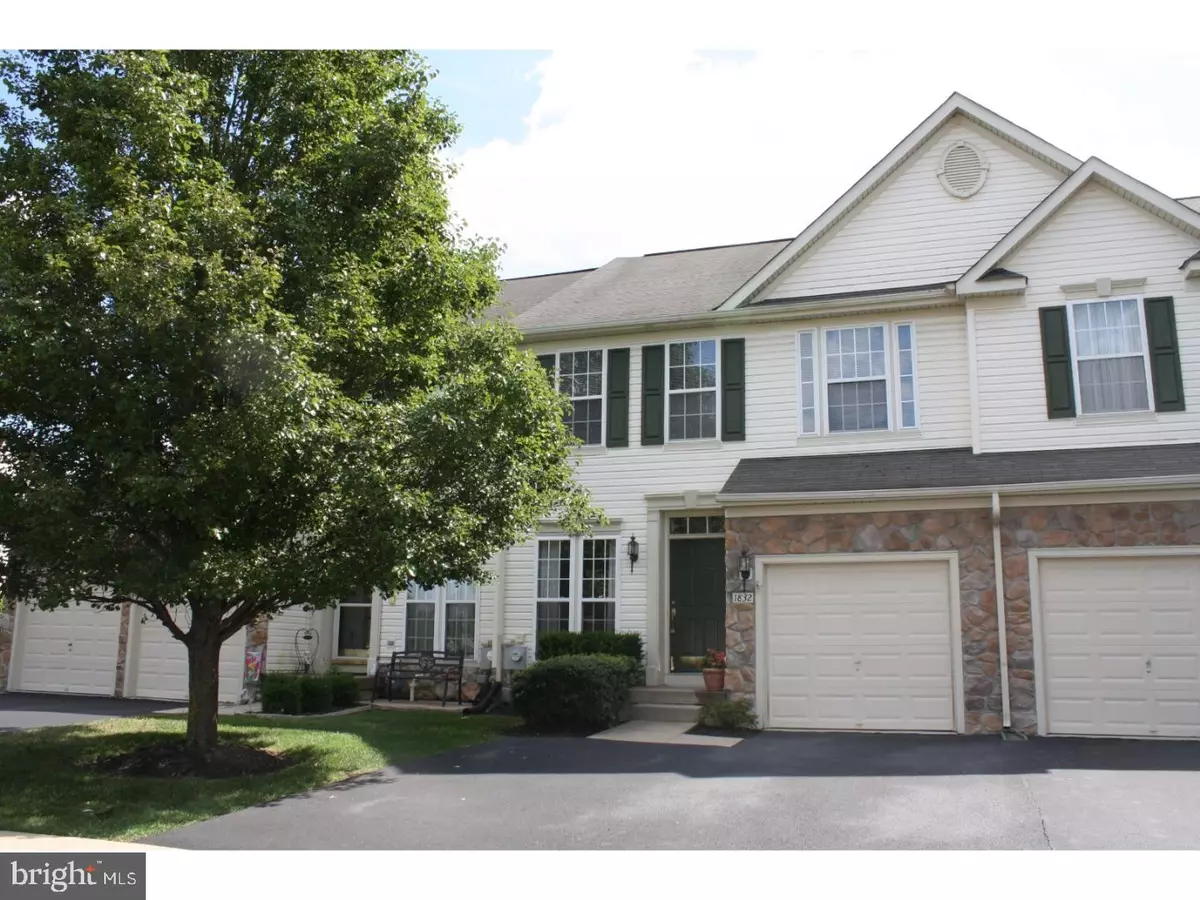$337,000
$339,900
0.9%For more information regarding the value of a property, please contact us for a free consultation.
3 Beds
3 Baths
2,008 SqFt
SOLD DATE : 01/02/2019
Key Details
Sold Price $337,000
Property Type Townhouse
Sub Type Interior Row/Townhouse
Listing Status Sold
Purchase Type For Sale
Square Footage 2,008 sqft
Price per Sqft $167
Subdivision Country Club Knoll
MLS Listing ID 1002077754
Sold Date 01/02/19
Style Traditional
Bedrooms 3
Full Baths 2
Half Baths 1
HOA Fees $142/mo
HOA Y/N Y
Abv Grd Liv Area 2,008
Originating Board TREND
Year Built 2002
Annual Tax Amount $5,278
Tax Year 2018
Lot Size 2,494 Sqft
Acres 0.06
Lot Dimensions 25X101
Property Description
If a spacious updated townhome with granite countertops, stainless steel appliances, Italian tile backsplash, plank flooring, additional cabinets and trendy floating stainless steel shelving is what you were looking for at a price you can afford then this is the house for you. Not only has this spacious townhome just been updated but it offers something that most townhomes don't ? a FOUR SEASON SUNROOM/BONUS ROOM with cathedral ceiling! This very sunny room can be used as an office, den, reading or crafts room, the newer sliding glass doors off of this room leads out to a private deck. The living and dining rooms can be used for formal entertaining and you can enjoy the open concept kitchen with sit-at, granite top breakfast bar and dining area which flows into the sunny family room. The spacious master bedroom includes a VERY LARGE walk-in closet allowing for plenty of seasonal wardrobe storage and a master bath with new plank flooring and a double bowl sink. Two generous size bedrooms large enough for queen sized beds, a full bath and a large laundry room with shelving and extra space, completes the upper level. There's a full unfinished dry basement allowing for plenty of storage or can easily be finished to your liking. And if all of that wasn't enough there's a 1 car garage with inside access, plus this particular townhome has an oversized 2-car driveway. Townhomes, in this community of single and attached homes, are on a quaint tree-lined street with plenty of overflow parking and offers a newly installed walking path which safely meanders all the way to Warwick Square Shopping Center. The community also includes a well maintained tot lot and is a short distance to the Jamison Park offering walking/jogging trails, playground with spray fountain, sports courts and Community sponsored events. Newer sliding glass door leading to deck was installed in 2011, hot water tank was installed in 2017, kitchen rehab with all brand new SS appliances 2018, roof replaced 2018, all walls and ceilings painted neutral color throughout prior to listing. Owner is a licensed PA REALTOR.
Location
State PA
County Bucks
Area Warwick Twp (10151)
Zoning C3
Direction Northeast
Rooms
Other Rooms Living Room, Dining Room, Primary Bedroom, Bedroom 2, Kitchen, Family Room, Bedroom 1, Laundry, Other, Attic
Basement Full, Unfinished
Interior
Interior Features Primary Bath(s), Butlers Pantry, Sprinkler System, Breakfast Area
Hot Water Natural Gas
Heating Gas, Forced Air
Cooling Central A/C
Equipment Dishwasher, Disposal
Fireplace N
Appliance Dishwasher, Disposal
Heat Source Natural Gas
Laundry Upper Floor
Exterior
Exterior Feature Deck(s)
Garage Inside Access
Garage Spaces 3.0
Utilities Available Cable TV
Amenities Available Tot Lots/Playground
Waterfront N
Water Access N
Accessibility None
Porch Deck(s)
Parking Type Parking Lot, Attached Garage, Other
Attached Garage 1
Total Parking Spaces 3
Garage Y
Building
Story 2
Foundation Concrete Perimeter
Sewer Public Sewer
Water Public
Architectural Style Traditional
Level or Stories 2
Additional Building Above Grade
Structure Type Cathedral Ceilings,9'+ Ceilings
New Construction N
Schools
Elementary Schools Warwick
Middle Schools Holicong
High Schools Central Bucks High School East
School District Central Bucks
Others
Pets Allowed Y
HOA Fee Include Common Area Maintenance,Lawn Maintenance,Trash
Senior Community No
Tax ID 51-028-299
Ownership Fee Simple
Acceptable Financing Conventional, VA
Listing Terms Conventional, VA
Financing Conventional,VA
Pets Description Case by Case Basis
Read Less Info
Want to know what your home might be worth? Contact us for a FREE valuation!

Our team is ready to help you sell your home for the highest possible price ASAP

Bought with Corissa A Seraydarian • Addison Wolfe Real Estate

"My job is to find and attract mastery-based agents to the office, protect the culture, and make sure everyone is happy! "
tyronetoneytherealtor@gmail.com
4221 Forbes Blvd, Suite 240, Lanham, MD, 20706, United States






