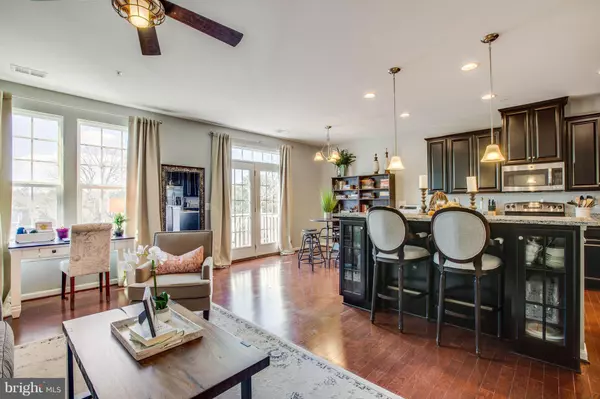$350,000
$350,000
For more information regarding the value of a property, please contact us for a free consultation.
3 Beds
3 Baths
2,641 SqFt
SOLD DATE : 01/02/2019
Key Details
Sold Price $350,000
Property Type Condo
Sub Type Condo/Co-op
Listing Status Sold
Purchase Type For Sale
Square Footage 2,641 sqft
Price per Sqft $132
Subdivision Heathcote Commons
MLS Listing ID 1009994340
Sold Date 01/02/19
Style Colonial
Bedrooms 3
Full Baths 2
Half Baths 1
Condo Fees $173/mo
HOA Y/N N
Abv Grd Liv Area 2,641
Originating Board MRIS
Year Built 2015
Annual Tax Amount $3,874
Tax Year 2017
Property Description
Beautifully maintained condo in new community Heathcote Commons. Built in 2015, everything shows like new. Gourmet kitchen w/ granite & SS, Large master suite w/ separate vanities & W/C. Laundry on BR level. Large additional bedrooms. 1 car garage. Plenty of additional unassigned parking. Condo Fee covers roof. Community amenities: Pool/Tot-Lot/Dog Park/Master Insurance Policy & more. Must see!What the seller loves about this home:Terrific natural light, open concept, lots of room for the kids to play, huge master bedroom with 2 walk in closets, separate his and her sinks in master bath with extra storage and counter space for her, great view of the mountains and walking distance to grocery store. Plus HOA covers all cost outside of the home including roof and siding... and water and trash are also rolled into the HOA fee.
Location
State VA
County Prince William
Zoning PMD
Rooms
Other Rooms Living Room, Dining Room, Primary Bedroom, Bedroom 2, Bedroom 3, Kitchen, Den, Breakfast Room, Laundry
Interior
Interior Features Kitchen - Gourmet, Kitchen - Eat-In, Combination Dining/Living, Combination Kitchen/Living, Breakfast Area, Recessed Lighting, Floor Plan - Traditional
Hot Water Electric
Heating Forced Air
Cooling Ceiling Fan(s), Central A/C
Equipment ENERGY STAR Refrigerator, Disposal, Dryer, ENERGY STAR Dishwasher, Microwave, Oven/Range - Electric, Washer
Fireplace N
Window Features Double Pane
Appliance ENERGY STAR Refrigerator, Disposal, Dryer, ENERGY STAR Dishwasher, Microwave, Oven/Range - Electric, Washer
Heat Source Electric
Exterior
Parking Features Garage - Rear Entry
Garage Spaces 1.0
Community Features Covenants, Commercial Vehicles Prohibited, Pets - Allowed
Amenities Available Pool - Outdoor, Tot Lots/Playground, Common Grounds
Water Access N
Accessibility None
Attached Garage 1
Total Parking Spaces 1
Garage Y
Building
Story 2
Sewer Public Sewer
Water Public
Architectural Style Colonial
Level or Stories 2
Additional Building Above Grade
Structure Type 9'+ Ceilings
New Construction N
Schools
Elementary Schools Tyler
Middle Schools Bull Run
High Schools Battlefield
School District Prince William County Public Schools
Others
HOA Fee Include Lawn Care Front,Lawn Care Rear,Lawn Care Side,Lawn Maintenance,Insurance,Management,Pool(s),Road Maintenance,Trash,Water
Senior Community No
Tax ID 225858
Ownership Condominium
Special Listing Condition Standard
Read Less Info
Want to know what your home might be worth? Contact us for a FREE valuation!

Our team is ready to help you sell your home for the highest possible price ASAP

Bought with Ron E Scaffidi • Samson Properties
"My job is to find and attract mastery-based agents to the office, protect the culture, and make sure everyone is happy! "
tyronetoneytherealtor@gmail.com
4221 Forbes Blvd, Suite 240, Lanham, MD, 20706, United States






