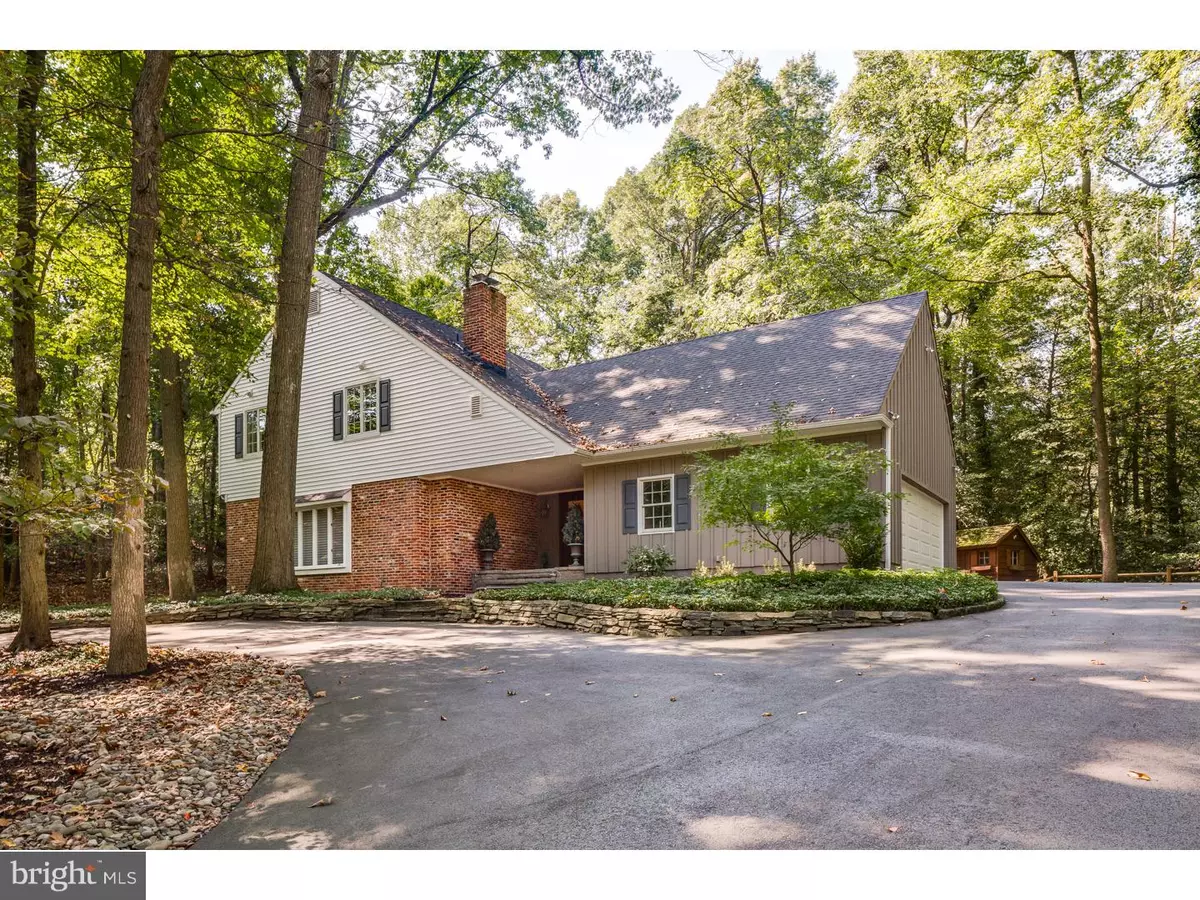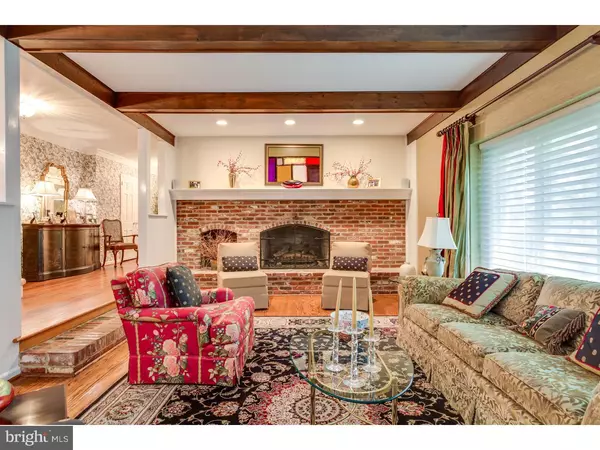$460,000
$479,000
4.0%For more information regarding the value of a property, please contact us for a free consultation.
4 Beds
3 Baths
3,074 SqFt
SOLD DATE : 12/27/2018
Key Details
Sold Price $460,000
Property Type Single Family Home
Sub Type Detached
Listing Status Sold
Purchase Type For Sale
Square Footage 3,074 sqft
Price per Sqft $149
Subdivision Fox Hollow
MLS Listing ID 1008357116
Sold Date 12/27/18
Style Colonial
Bedrooms 4
Full Baths 2
Half Baths 1
HOA Y/N N
Abv Grd Liv Area 3,074
Originating Board TREND
Year Built 1967
Annual Tax Amount $15,309
Tax Year 2018
Lot Size 0.558 Acres
Acres 0.56
Lot Dimensions 108X225
Property Description
Elegance abounds at 9 Parnell Drive! This tastefully decorated and updated Fox Hollow beauty sits back from the street for added privacy. Enter the long driveway to discover this 4 bedroom, 2.5 bath home with side entry garage, mature trees and professionally landscaped grounds. Step through the double door entry to discover refinished hardwood floors, formal living room with gas fireplace, formal dining room, a sun splashed updated kitchen featuring gas cook top, brand new double oven, granite counters, wine fridge, center island a huge corner window unit to enjoy the wooded views out back. The family room offers the warmth of a wood burning fireplace and opens to the three season room which is perfect for entertaining friends. The second floor offers large bedrooms with plenty of closet space, a large master bedroom with sitting area, walk in closet, master bath with updated double vanity and stall shower as well as a soaking tub. There is also a generous sized home office just off the bedroom. The list of features for this home is long and includes, Anderson windows through out, 10 year old architectural shingle roof, updated gutters with gutter guard and downspouts, a large workshop/shed with electric, custom paver entry, professional landscaping with lighting, sprinkler system, intercom and security systems, Bonus room off of main entrance, Butler pantry off of kitchen, crown moldings, exposed wood beams, updated 1st floor powder room, custom window treatments and blinds, and more! This is a home to put on your list to tour!
Location
State NJ
County Camden
Area Cherry Hill Twp (20409)
Zoning SFR
Rooms
Other Rooms Living Room, Dining Room, Primary Bedroom, Bedroom 2, Bedroom 3, Kitchen, Family Room, Bedroom 1, Laundry, Other
Basement Full, Drainage System
Interior
Interior Features Primary Bath(s), Kitchen - Island, Butlers Pantry, Ceiling Fan(s), Attic/House Fan, Exposed Beams, Kitchen - Eat-In
Hot Water Natural Gas
Heating Gas, Forced Air
Cooling Central A/C
Flooring Wood, Fully Carpeted, Tile/Brick
Fireplaces Number 2
Fireplaces Type Brick, Gas/Propane
Equipment Cooktop, Oven - Wall, Oven - Double, Oven - Self Cleaning, Dishwasher, Disposal
Fireplace Y
Window Features Energy Efficient,Replacement
Appliance Cooktop, Oven - Wall, Oven - Double, Oven - Self Cleaning, Dishwasher, Disposal
Heat Source Natural Gas
Laundry Basement
Exterior
Exterior Feature Deck(s), Patio(s)
Garage Inside Access, Garage Door Opener, Oversized
Garage Spaces 5.0
Utilities Available Cable TV
Waterfront N
Water Access N
Roof Type Shingle
Accessibility None
Porch Deck(s), Patio(s)
Parking Type Driveway, Attached Garage, Other
Attached Garage 2
Total Parking Spaces 5
Garage Y
Building
Lot Description Irregular, Trees/Wooded, Front Yard, Rear Yard, SideYard(s)
Story 2
Foundation Brick/Mortar
Sewer Public Sewer
Water Public
Architectural Style Colonial
Level or Stories 2
Additional Building Above Grade
New Construction N
Schools
High Schools Cherry Hill High - East
School District Cherry Hill Township Public Schools
Others
Senior Community No
Tax ID 09-00518 02-00027
Ownership Fee Simple
SqFt Source Assessor
Security Features Security System
Special Listing Condition Standard
Read Less Info
Want to know what your home might be worth? Contact us for a FREE valuation!

Our team is ready to help you sell your home for the highest possible price ASAP

Bought with Larry N Steinberg • Entourage Elite Real Estate-Cherry Hill

"My job is to find and attract mastery-based agents to the office, protect the culture, and make sure everyone is happy! "
tyronetoneytherealtor@gmail.com
4221 Forbes Blvd, Suite 240, Lanham, MD, 20706, United States






