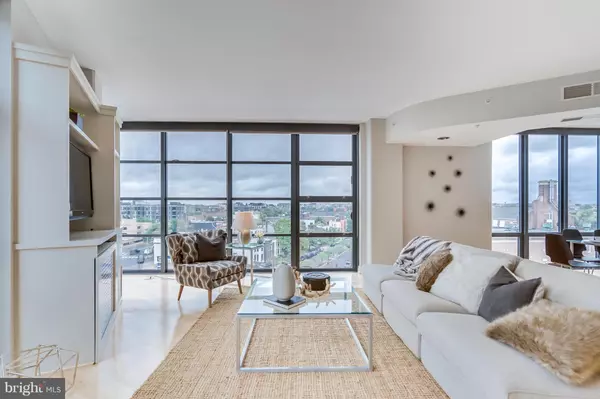$915,000
$949,000
3.6%For more information regarding the value of a property, please contact us for a free consultation.
2 Beds
2 Baths
1,622 SqFt
SOLD DATE : 01/10/2019
Key Details
Sold Price $915,000
Property Type Condo
Sub Type Condo/Co-op
Listing Status Sold
Purchase Type For Sale
Square Footage 1,622 sqft
Price per Sqft $564
Subdivision U Street
MLS Listing ID 1007844034
Sold Date 01/10/19
Style Contemporary
Bedrooms 2
Full Baths 2
Condo Fees $947/mo
HOA Y/N N
Abv Grd Liv Area 1,622
Originating Board MRIS
Year Built 2006
Annual Tax Amount $7,681
Tax Year 2017
Property Description
Savor life in this magnificent two level, 2 bedroom/2 bath penthouse residence with sweeping views of the city! The second level can serve as a den or 3rd bedroom. This home boasts shimmering maple floors, stainless steel appliances, floor-to-ceiling windows, two large secured storage rooms, four parking spaces, stone countertops, private outdoor terrace with access to community roof deck and grills. Ideally situated in the Shaw/U Street corridor, you will never get bored living at The Rhapsody. If you want to get out of the house for a bit, head over to one of the numerous restaurants or pubs and then catch a movie at the Atlantic Plumbing Cinema. Or go shopping in the area s many stores. Need groceries? Trader Joe s is a stone s throw away on 14th Street and Whole Foods is expected to debut across the street in the near future. With excellent proximity to the Shaw and U Street Metro stations, you can dart anywhere around the city in the blink of an eye! Excitement, luxury and convenience are just a few of the words that come to mind if you call 623 at The Rhapsody home!
Location
State DC
County Washington
Zoning ARTS-2
Rooms
Other Rooms Living Room, Dining Room, Primary Bedroom, Bedroom 2, Kitchen, Den, Foyer
Main Level Bedrooms 2
Interior
Interior Features Kitchen - Gourmet, Breakfast Area, Upgraded Countertops, Wood Floors, Window Treatments, Built-Ins, Elevator, Primary Bath(s), Floor Plan - Open
Hot Water Electric
Heating Forced Air
Cooling Central A/C
Equipment Dishwasher, Disposal, Dryer, Icemaker, Microwave, Refrigerator, Washer, Oven/Range - Gas
Fireplace N
Appliance Dishwasher, Disposal, Dryer, Icemaker, Microwave, Refrigerator, Washer, Oven/Range - Gas
Heat Source Electric
Exterior
Parking Features Underground
Garage Spaces 4.0
Community Features Moving Fees Required, Elevator Use, Pets - Allowed, Moving In Times
Amenities Available Elevator, Exercise Room, Extra Storage
Water Access N
Accessibility Elevator
Attached Garage 4
Total Parking Spaces 4
Garage Y
Building
Story 2
Unit Features Mid-Rise 5 - 8 Floors
Sewer Public Sewer
Water Public
Architectural Style Contemporary
Level or Stories 2
Additional Building Above Grade
Structure Type 9'+ Ceilings
New Construction N
Schools
Elementary Schools Garrison
School District District Of Columbia Public Schools
Others
HOA Fee Include Ext Bldg Maint,Lawn Maintenance,Management,Insurance,Parking Fee,Reserve Funds,Trash,Gas,Sewer,Water
Senior Community No
Tax ID 0358//2173
Ownership Condominium
Special Listing Condition Standard
Read Less Info
Want to know what your home might be worth? Contact us for a FREE valuation!

Our team is ready to help you sell your home for the highest possible price ASAP

Bought with Brett J West • McEnearney Associates, Inc.
"My job is to find and attract mastery-based agents to the office, protect the culture, and make sure everyone is happy! "
tyronetoneytherealtor@gmail.com
4221 Forbes Blvd, Suite 240, Lanham, MD, 20706, United States






