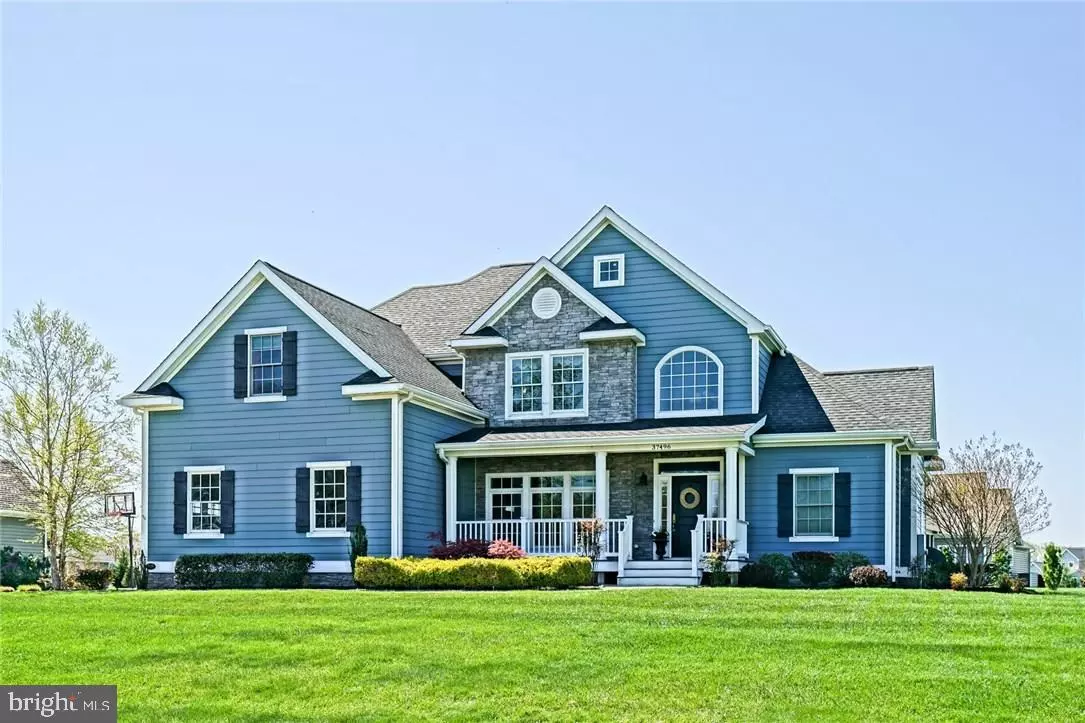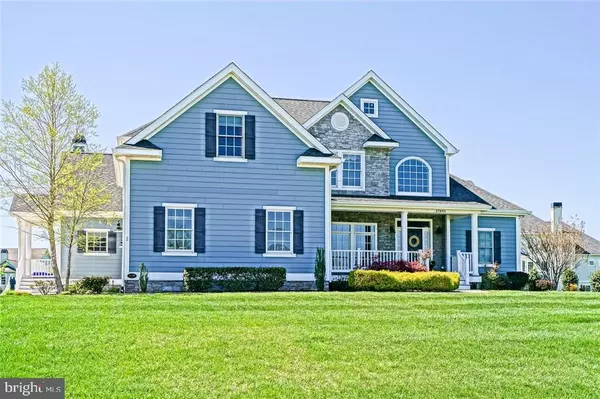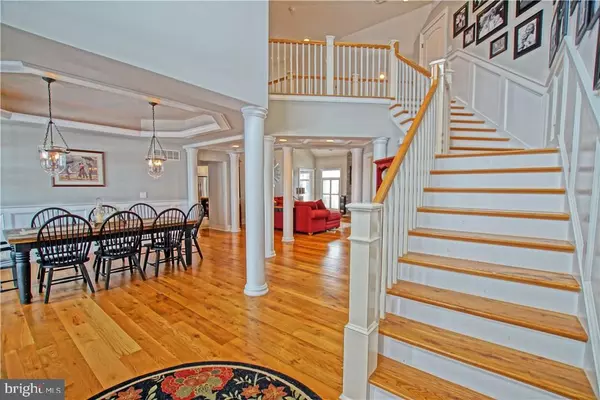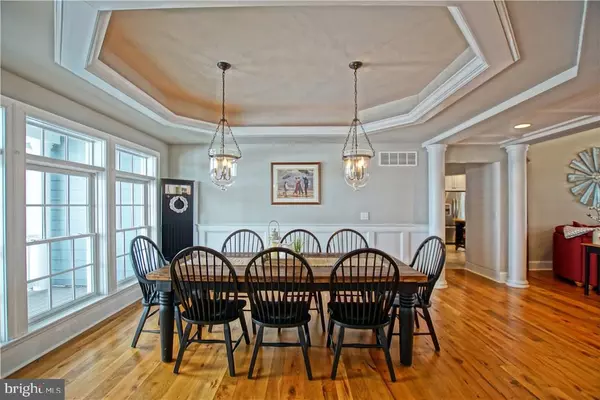$839,000
$879,900
4.6%For more information regarding the value of a property, please contact us for a free consultation.
5 Beds
5 Baths
4,730 SqFt
SOLD DATE : 01/18/2019
Key Details
Sold Price $839,000
Property Type Single Family Home
Sub Type Detached
Listing Status Sold
Purchase Type For Sale
Square Footage 4,730 sqft
Price per Sqft $177
Subdivision Hawkseye
MLS Listing ID 1001571646
Sold Date 01/18/19
Style Contemporary
Bedrooms 5
Full Baths 3
Half Baths 2
HOA Fees $92/ann
HOA Y/N Y
Abv Grd Liv Area 4,730
Originating Board SCAOR
Year Built 2009
Lot Size 0.690 Acres
Acres 0.69
Lot Dimensions 145x175x174x206
Property Description
UNDENIABLY GORGEOUS, UNBELIEVABLY EFFICIENT-Embrace Delaware's coastal lifestyle in a fabulous custom home, amazingly energy smart, in sought-after Hawkseye! Bright sunshine greets you in an impressive foyer, spacious dining room, great room, family room & chef's kitchen equipped w/professional Viking appliances & freshly finished cabinets. Retreat to the sprawling first-floor master suite, enjoy plenty of room for family & guests upstairs, gather downstairs in the finished basement (w/playroom and kids dream stage!) & unfinished space for a workshop or expansion. Relax by one of the 2 fireplaces, or on the large screened porch overlooking the back yard. Built by a builder, home features geothermal HVAC, solar panels & numerous high-end finishes, including reclaimed grist mill oak wide plank floors - one example of the detail! Well-located and so close to Junction-Breakwater Trail to Rehoboth & tucked close to Historic Lewes. Spacious, smart and ready to host your beach life today!
Location
State DE
County Sussex
Area Lewes Rehoboth Hundred (31009)
Zoning AGRICULTURAL/RESIDENTIAL
Rooms
Other Rooms Living Room, Dining Room, Primary Bedroom, Kitchen, Game Room, Family Room, Den, Laundry, Additional Bedroom
Basement Full, Partially Finished, Sump Pump
Main Level Bedrooms 1
Interior
Interior Features Attic, Kitchen - Eat-In, Pantry, Entry Level Bedroom, Ceiling Fan(s), Wet/Dry Bar, Window Treatments, Stove - Wood, Walk-in Closet(s), Upgraded Countertops, Built-Ins, Crown Moldings, Primary Bath(s), Recessed Lighting
Hot Water Tankless
Heating Geothermal, Heat Pump(s), Zoned
Cooling Central A/C, Geothermal, Zoned
Flooring Carpet, Hardwood, Tile/Brick
Fireplaces Number 1
Fireplaces Type Gas/Propane
Equipment Cooktop, Dishwasher, Disposal, Exhaust Fan, Icemaker, Refrigerator, Microwave, Oven - Double, Oven - Wall, Range Hood, Six Burner Stove, Washer/Dryer Hookups Only, Water Heater - Tankless, Stainless Steel Appliances
Furnishings No
Fireplace Y
Window Features Screens
Appliance Cooktop, Dishwasher, Disposal, Exhaust Fan, Icemaker, Refrigerator, Microwave, Oven - Double, Oven - Wall, Range Hood, Six Burner Stove, Washer/Dryer Hookups Only, Water Heater - Tankless, Stainless Steel Appliances
Heat Source Geo-thermal
Exterior
Exterior Feature Deck(s), Porch(es), Screened
Parking Features Garage Door Opener
Garage Spaces 6.0
Water Access N
Roof Type Architectural Shingle
Accessibility None
Porch Deck(s), Porch(es), Screened
Attached Garage 2
Total Parking Spaces 6
Garage Y
Building
Lot Description Landscaping
Story 2
Foundation Block
Sewer Public Sewer
Water Public
Architectural Style Contemporary
Level or Stories 2
Additional Building Above Grade
Structure Type Vaulted Ceilings
New Construction N
Schools
School District Cape Henlopen
Others
Senior Community No
Tax ID 335-12.00-461.00
Ownership Fee Simple
SqFt Source Estimated
Acceptable Financing Cash, Conventional
Listing Terms Cash, Conventional
Financing Cash,Conventional
Special Listing Condition Standard
Read Less Info
Want to know what your home might be worth? Contact us for a FREE valuation!

Our team is ready to help you sell your home for the highest possible price ASAP

Bought with SUSANNAH GRIFFIN • Long & Foster Real Estate, Inc.
"My job is to find and attract mastery-based agents to the office, protect the culture, and make sure everyone is happy! "
tyronetoneytherealtor@gmail.com
4221 Forbes Blvd, Suite 240, Lanham, MD, 20706, United States






